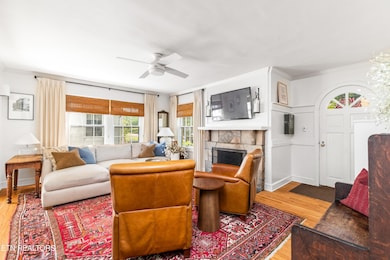
1021 Ashwood Place NE Knoxville, TN 37917
North Knoxville NeighborhoodEstimated payment $2,055/month
Highlights
- City View
- Wood Flooring
- Bonus Room
- Traditional Architecture
- Main Floor Primary Bedroom
- Corner Lot
About This Home
Charming Tudor-Style Home on a Double Corner Lot.
Come feel the storybook charm of this beautifully maintained home, nestled on a spacious double corner lot surrounded by mature trees and a fully fenced yard. This 2-bedroom, 2-bath home (additional bonus room downstairs) blends tasteful updates with original character, featuring an arched front door, solid wood doors with original hardware, and hardwood floors throughout. The living room centers around a working stone fireplace, with original windows highlighting the warmth of the space. The main level also features a formal dining room with a window bench, and a thoughtfully updated kitchen with soapstone countertops, stainless steel appliances, a gas stove with vented range hood, and a deep single-basin cast iron sink. The spacious primary bedroom includes a window nook, full bath and walk-in closet. Original well-preserved checkered tile and cast-iron tub are in the shared bathroom. Downstairs, a partially finished basement allows for plenty of storage, and includes laundry hookups and a Bonus Room with window, electric, lighting, heat and air. A rear garage door with opener gives access to backyard. Additional highlights include ample outdoor space, a covered back porch, raised garden beds, sidewalk-lined streets; walking distance to schools, playground, and ball field; this is a true North Knoxville gem.
An additional lot is included in the sale of this home (Parcel ID: 081DA046), the acreage and taxes under this listing reflect both lots.
Listing Agent
Realty Executive Associates Downtown License #331680 Listed on: 07/02/2025

Home Details
Home Type
- Single Family
Est. Annual Taxes
- $1,390
Year Built
- Built in 1930
Lot Details
- 0.3 Acre Lot
- Lot Dimensions are 105x125
- Corner Lot
- Level Lot
Parking
- 1 Car Garage
- Basement Garage
- Rear-Facing Garage
- Garage Door Opener
- Assigned Parking
Home Design
- Traditional Architecture
- Tudor Architecture
- Frame Construction
- Stone Siding
- Vinyl Siding
Interior Spaces
- 1,267 Sq Ft Home
- Ceiling Fan
- Wood Burning Fireplace
- Stone Fireplace
- Wood Frame Window
- Formal Dining Room
- Bonus Room
- Storage Room
- City Views
Kitchen
- <<selfCleaningOvenToken>>
- Gas Range
- Dishwasher
Flooring
- Wood
- Tile
- Vinyl
Bedrooms and Bathrooms
- 2 Bedrooms
- Primary Bedroom on Main
- Walk-In Closet
- 2 Full Bathrooms
Laundry
- Laundry Room
- Washer and Dryer Hookup
Partially Finished Basement
- Walk-Out Basement
- Recreation or Family Area in Basement
Outdoor Features
- Enclosed patio or porch
- Outdoor Storage
- Storage Shed
Schools
- Christenberry Elementary School
- Whittle Springs Middle School
- Fulton High School
Utilities
- Zoned Heating and Cooling System
- Heating System Uses Natural Gas
Community Details
- No Home Owners Association
- Rex Wallace Add Subdivision
Listing and Financial Details
- Assessor Parcel Number 081DA045
Map
Home Values in the Area
Average Home Value in this Area
Tax History
| Year | Tax Paid | Tax Assessment Tax Assessment Total Assessment is a certain percentage of the fair market value that is determined by local assessors to be the total taxable value of land and additions on the property. | Land | Improvement |
|---|---|---|---|---|
| 2024 | $766 | $35,550 | $0 | $0 |
| 2023 | $766 | $35,550 | $0 | $0 |
| 2022 | $1,318 | $35,550 | $0 | $0 |
| 2021 | $1,027 | $22,400 | $0 | $0 |
| 2020 | $1,027 | $22,400 | $0 | $0 |
| 2019 | $1,027 | $22,400 | $0 | $0 |
| 2018 | $1,027 | $22,400 | $0 | $0 |
| 2017 | $1,027 | $22,400 | $0 | $0 |
| 2016 | $1,394 | $0 | $0 | $0 |
| 2015 | $1,394 | $0 | $0 | $0 |
| 2014 | $1,394 | $0 | $0 | $0 |
Property History
| Date | Event | Price | Change | Sq Ft Price |
|---|---|---|---|---|
| 07/06/2025 07/06/25 | Pending | -- | -- | -- |
| 07/02/2025 07/02/25 | For Sale | $350,000 | -- | $276 / Sq Ft |
Purchase History
| Date | Type | Sale Price | Title Company |
|---|---|---|---|
| Deed | -- | -- | |
| Warranty Deed | $96,525 | First Priority Title Co Inc |
Mortgage History
| Date | Status | Loan Amount | Loan Type |
|---|---|---|---|
| Open | $25,000 | Credit Line Revolving | |
| Open | $103,900 | No Value Available | |
| Closed | -- | No Value Available |
Similar Homes in Knoxville, TN
Source: East Tennessee REALTORS® MLS
MLS Number: 1306825
APN: 081DA-045
- 960 Maynard Ave
- 1100 Chickamauga Ave Unit 1
- 711 Radford Place
- 3104 N Broadway St Unit C18
- 3104 N Broadway St Unit C21
- 2201 W Glenwood Ave
- 621 Banks Ave
- 622 Atlantic Ave
- 719 E Emerald Ave
- 718 E Emerald Ave
- 714 Chickamauga Ave
- 3415 N Broadway Unit 105
- 3415 N Broadway Unit 102
- 714 E Emerald Ave
- 432 E Springdale Ave
- 2701 Pershing St
- 2514 Harvey St
- 1633 Hutchinson Ave
- 416 E Churchwell Ave
- 3531 Oswald St






