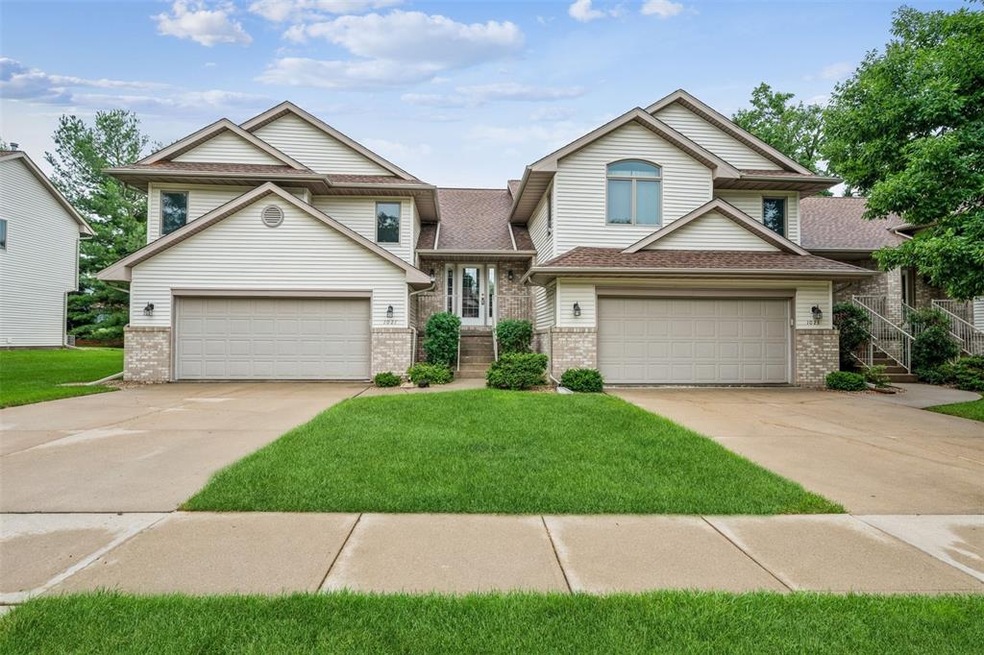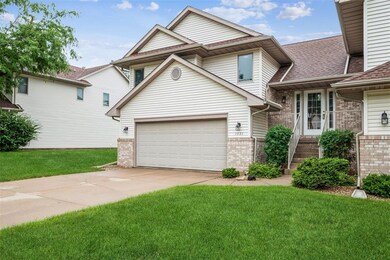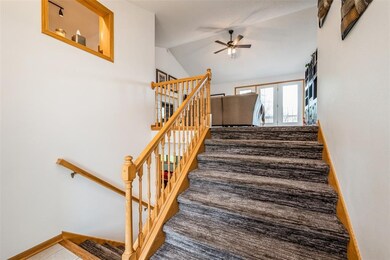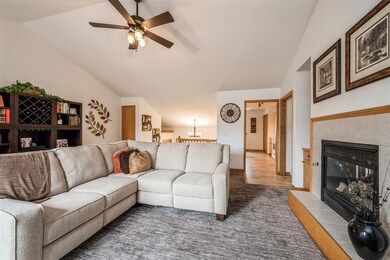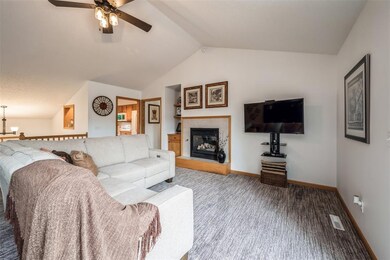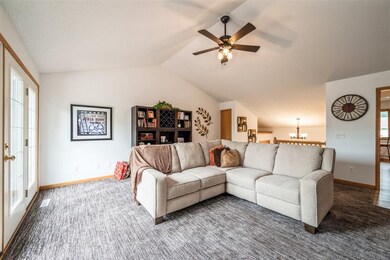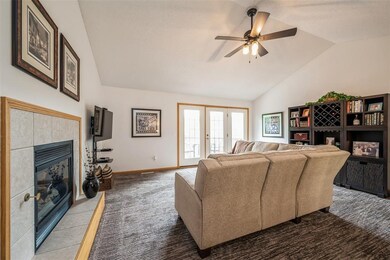
1021 Doubletree Ct NE Unit 1021 Cedar Rapids, IA 52402
Highlights
- Deck
- Recreation Room
- Main Floor Primary Bedroom
- Westfield Elementary School Rated A
- Vaulted Ceiling
- 2 Car Attached Garage
About This Home
As of June 2024I think we have found your new home! Walk in your front door to new carpet and floor throughout the entire home. Upstairs, you can get cozy in the main living room, the fresh carpet is perfect for nestling up next to the fire place. Continue on to the eat in kitchen with a large pantry, perfect for all those midnight snacks. Head on into the master bedroom, the spare bedroom, and full bath knowing you will get an amazing nights sleep, and company will be comfortable too. After some time in the sun on the upper level balcony, head downstairs and enjoy some fun in the lower level rec room complete with another full bath and lower level patio. Another spare bedroom awaits even more guests as you have the house to host now. Those Iowa winters aren't as bad when you have a two stall attached garage, no more brushing off snow! Great location, close to all of Cedar Rapids finest. Perfection in a nutshell.
Last Buyer's Agent
Luke Long
Realty87

Property Details
Home Type
- Condominium
Est. Annual Taxes
- $3,260
Year Built
- 1999
HOA Fees
- $195 Monthly HOA Fees
Home Design
- Split Foyer
- Frame Construction
- Vinyl Construction Material
Interior Spaces
- Vaulted Ceiling
- Gas Fireplace
- Living Room with Fireplace
- Combination Kitchen and Dining Room
- Recreation Room
- Basement Fills Entire Space Under The House
Kitchen
- Eat-In Kitchen
- Range<<rangeHoodToken>>
- <<microwave>>
- Dishwasher
- Disposal
Bedrooms and Bathrooms
- 3 Bedrooms | 2 Main Level Bedrooms
- Primary Bedroom on Main
Laundry
- Dryer
- Washer
Parking
- 2 Car Attached Garage
- Garage Door Opener
Outdoor Features
- Deck
- Patio
Utilities
- Forced Air Cooling System
- Heating System Uses Gas
- Gas Water Heater
- Cable TV Available
Ownership History
Purchase Details
Home Financials for this Owner
Home Financials are based on the most recent Mortgage that was taken out on this home.Purchase Details
Home Financials for this Owner
Home Financials are based on the most recent Mortgage that was taken out on this home.Purchase Details
Home Financials for this Owner
Home Financials are based on the most recent Mortgage that was taken out on this home.Purchase Details
Home Financials for this Owner
Home Financials are based on the most recent Mortgage that was taken out on this home.Purchase Details
Purchase Details
Home Financials for this Owner
Home Financials are based on the most recent Mortgage that was taken out on this home.Similar Homes in the area
Home Values in the Area
Average Home Value in this Area
Purchase History
| Date | Type | Sale Price | Title Company |
|---|---|---|---|
| Warranty Deed | $200,000 | None Listed On Document | |
| Warranty Deed | $185,000 | None Available | |
| Interfamily Deed Transfer | $113,000 | None Available | |
| Special Warranty Deed | -- | None Available | |
| Sheriffs Deed | $155,570 | None Available | |
| Corporate Deed | $126,000 | -- |
Mortgage History
| Date | Status | Loan Amount | Loan Type |
|---|---|---|---|
| Closed | $0 | New Conventional | |
| Previous Owner | $155,000 | New Conventional | |
| Previous Owner | $118,000 | New Conventional | |
| Previous Owner | $115,000 | Stand Alone Refi Refinance Of Original Loan | |
| Previous Owner | $123,025 | No Value Available |
Property History
| Date | Event | Price | Change | Sq Ft Price |
|---|---|---|---|---|
| 06/28/2024 06/28/24 | Sold | $200,000 | +3.6% | $120 / Sq Ft |
| 05/14/2024 05/14/24 | Pending | -- | -- | -- |
| 05/13/2024 05/13/24 | For Sale | $193,000 | +4.3% | $116 / Sq Ft |
| 08/23/2021 08/23/21 | Sold | $185,000 | 0.0% | $111 / Sq Ft |
| 07/16/2021 07/16/21 | Pending | -- | -- | -- |
| 07/15/2021 07/15/21 | For Sale | $185,000 | +65.2% | $111 / Sq Ft |
| 04/30/2013 04/30/13 | Sold | $112,000 | -12.4% | $70 / Sq Ft |
| 03/22/2013 03/22/13 | Pending | -- | -- | -- |
| 01/14/2013 01/14/13 | For Sale | $127,900 | -- | $80 / Sq Ft |
Tax History Compared to Growth
Tax History
| Year | Tax Paid | Tax Assessment Tax Assessment Total Assessment is a certain percentage of the fair market value that is determined by local assessors to be the total taxable value of land and additions on the property. | Land | Improvement |
|---|---|---|---|---|
| 2023 | $3,614 | $188,300 | $27,500 | $160,800 |
| 2022 | $3,224 | $158,100 | $24,000 | $134,100 |
| 2021 | $3,134 | $154,600 | $22,000 | $132,600 |
| 2020 | $3,134 | $142,100 | $22,000 | $120,100 |
| 2019 | $3,138 | $143,600 | $22,000 | $121,600 |
| 2018 | $3,074 | $143,600 | $22,000 | $121,600 |
| 2017 | $3,074 | $146,600 | $13,000 | $133,600 |
| 2016 | $3,008 | $134,500 | $13,000 | $121,500 |
| 2015 | $3,028 | $135,208 | $13,000 | $122,208 |
| 2014 | $3,028 | $135,208 | $13,000 | $122,208 |
| 2013 | $2,928 | $135,208 | $13,000 | $122,208 |
Agents Affiliated with this Home
-
Matt Smith

Seller's Agent in 2024
Matt Smith
RE/MAX
(319) 431-5859
187 Total Sales
-
Will Brandt
W
Buyer's Agent in 2024
Will Brandt
SKOGMAN REALTY
56 Total Sales
-
Tyler Funke

Seller's Agent in 2021
Tyler Funke
Realty87
(319) 491-5446
207 Total Sales
-
L
Buyer's Agent in 2021
Luke Long
Realty87
-
C
Seller's Agent in 2013
Cherokee Render
Keller Williams Legacy Group
-
T
Buyer's Agent in 2013
Tiffany Skogman
SKOGMAN REALTY
Map
Source: Cedar Rapids Area Association of REALTORS®
MLS Number: 2104790
APN: 11342-77002-01008
- 1023 Doubletree Ct NE Unit 1023
- 6967 Doubletree Rd NE Unit 6967
- 1205 Waldenwood Ln NE
- 7025 Walden Rd NE
- 6715 Creekside Dr NE Unit 5
- 925 Rolling Creek Dr NE
- 6911 Winthrop Rd NE
- 6615 Creekside Dr NE Unit 5
- 1325 Tower Ln NE
- 1167 74th St NE Unit 1167
- 1331 Grant Ct NE Unit B
- 1331 Grant Ct NE Unit B
- 1230 Murray St NE Unit 10
- 6410 Creekside Dr NE Unit 9
- 6410 Creekside Dr NE
- 1458 Tower Ln NE Unit 12
- 1450 Tower Ln NE
- 935 74th St NE Unit 5
- 1204 Crescent View Dr NE
- 7024 Parkdale Ln NE
