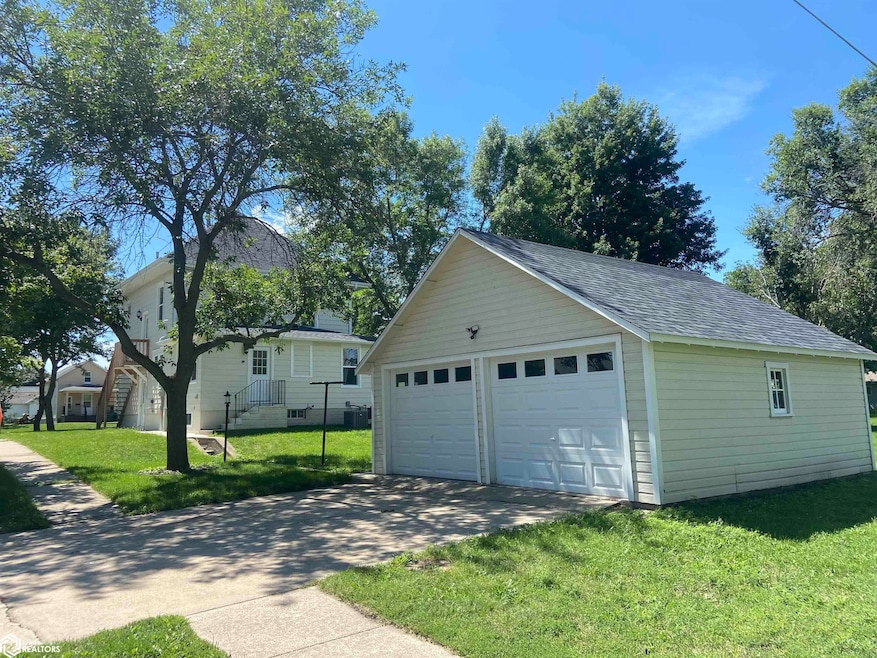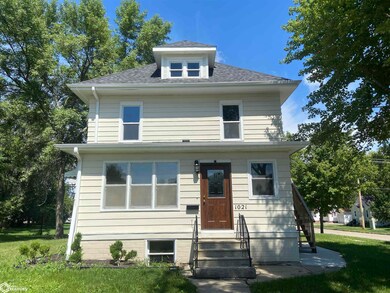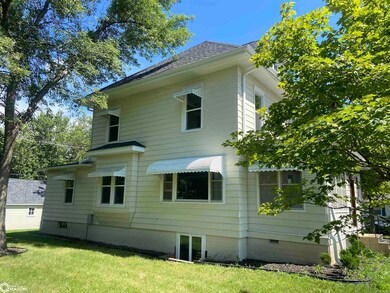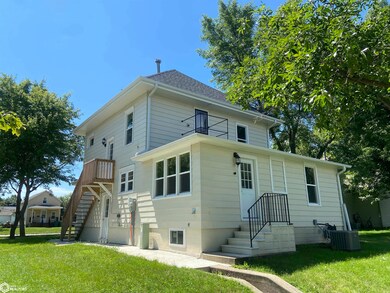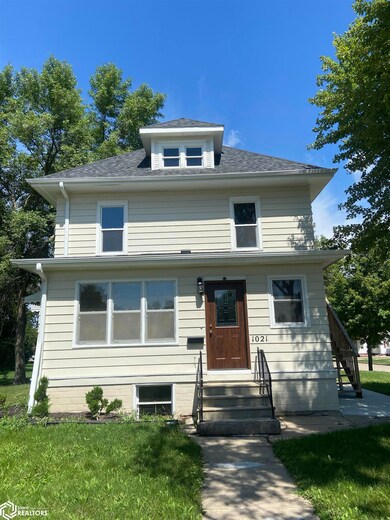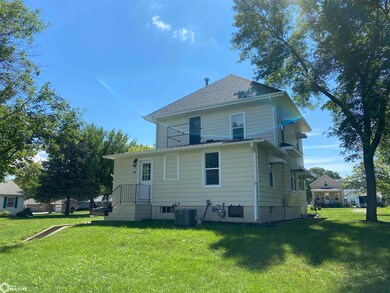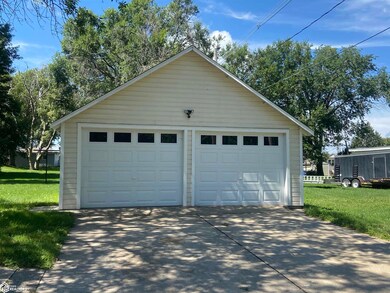
1021 E State St Algona, IA 50511
Highlights
- 2 Car Detached Garage
- Living Room
- Dining Room
- Concrete Block With Brick
- Forced Air Heating and Cooling System
- 5-minute walk to Central Park
About This Home
As of December 2022Best of both worlds! Fabulous, completely remodeled, single family home or investment property with options! There are 4 entrances to this home making it completely flexible for a home buyer to live in or lease out to tenants. Main floor option has 2 bedrooms and a full bath with another bedroom in the lower basement level with egress window. Main floor laundry option as well. Upper level has 2 more bedrooms and a kitchen and 3/4 bath with laundry. Entire home has new laminate vinyl flooring and carpet throughout, as well as beautiful original woodwork, trim and doors, new windows, new shingles, freshly painted metal siding exterior, double detached garage, and sits on a large corner lot!
Last Agent to Sell the Property
EXIT Realty Home/Land Properties License #*** Listed on: 08/19/2022

Home Details
Home Type
- Single Family
Est. Annual Taxes
- $863
Year Built
- Built in 1910
Lot Details
- 8,712 Sq Ft Lot
- Lot Dimensions are 66 x 132
Parking
- 2 Car Detached Garage
Home Design
- Concrete Block With Brick
- Frame Construction
- Asphalt Shingled Roof
- Metal Siding
Interior Spaces
- 1,856 Sq Ft Home
- 2-Story Property
- Family Room
- Living Room
- Dining Room
- Partially Finished Basement
- Basement Fills Entire Space Under The House
Kitchen
- Range<<rangeHoodToken>>
- <<microwave>>
- Dishwasher
Flooring
- Carpet
- Vinyl
Bedrooms and Bathrooms
- 5 Bedrooms
Laundry
- Dryer
- Washer
Utilities
- Forced Air Heating and Cooling System
Listing and Financial Details
- Homestead Exemption
Ownership History
Purchase Details
Home Financials for this Owner
Home Financials are based on the most recent Mortgage that was taken out on this home.Purchase Details
Similar Homes in Algona, IA
Home Values in the Area
Average Home Value in this Area
Purchase History
| Date | Type | Sale Price | Title Company |
|---|---|---|---|
| Warranty Deed | $131,000 | -- | |
| Warranty Deed | -- | None Available |
Mortgage History
| Date | Status | Loan Amount | Loan Type |
|---|---|---|---|
| Open | $111,350 | New Conventional | |
| Previous Owner | $58,839 | Construction | |
| Previous Owner | $76,500 | New Conventional | |
| Previous Owner | $71,100 | Adjustable Rate Mortgage/ARM |
Property History
| Date | Event | Price | Change | Sq Ft Price |
|---|---|---|---|---|
| 12/16/2022 12/16/22 | Sold | $131,000 | -5.8% | $71 / Sq Ft |
| 10/31/2022 10/31/22 | Price Changed | $139,000 | -6.1% | $75 / Sq Ft |
| 10/29/2022 10/29/22 | Pending | -- | -- | -- |
| 10/03/2022 10/03/22 | Price Changed | $148,000 | -4.5% | $80 / Sq Ft |
| 09/12/2022 09/12/22 | Price Changed | $155,000 | -8.3% | $84 / Sq Ft |
| 08/19/2022 08/19/22 | For Sale | $169,000 | +668.2% | $91 / Sq Ft |
| 01/26/2021 01/26/21 | Sold | $22,000 | -21.1% | $12 / Sq Ft |
| 01/04/2021 01/04/21 | Pending | -- | -- | -- |
| 12/18/2020 12/18/20 | Price Changed | $27,900 | -44.1% | $15 / Sq Ft |
| 07/25/2020 07/25/20 | For Sale | $49,900 | -- | $27 / Sq Ft |
Tax History Compared to Growth
Tax History
| Year | Tax Paid | Tax Assessment Tax Assessment Total Assessment is a certain percentage of the fair market value that is determined by local assessors to be the total taxable value of land and additions on the property. | Land | Improvement |
|---|---|---|---|---|
| 2024 | $2,368 | $143,953 | $17,160 | $126,793 |
| 2023 | $2,206 | $143,953 | $17,160 | $126,793 |
| 2022 | $906 | $119,273 | $17,160 | $102,113 |
| 2021 | $891 | $48,821 | $17,160 | $31,661 |
| 2020 | $858 | $46,323 | $17,160 | $29,163 |
| 2019 | $909 | $47,551 | $0 | $0 |
| 2018 | $849 | $47,551 | $0 | $0 |
| 2017 | $844 | $43,439 | $0 | $0 |
| 2016 | $604 | $43,439 | $0 | $0 |
| 2015 | $594 | $41,939 | $0 | $0 |
| 2014 | $562 | $41,939 | $0 | $0 |
Agents Affiliated with this Home
-
Pam Yegge

Seller's Agent in 2022
Pam Yegge
EXIT Realty Home/Land Properties
(641) 590-3471
99 Total Sales
-
Jodi DeLange

Buyer's Agent in 2022
Jodi DeLange
EXIT Realty Home/Land Properties
(515) 320-5583
60 Total Sales
-
Dana Reinders

Seller's Agent in 2021
Dana Reinders
EXIT Realty Midwest- Spencer/Emmetsburg
(712) 358-0042
180 Total Sales
Map
Source: NoCoast MLS
MLS Number: NOC6301787
APN: 22-01-351-008
- 121 N Woodworth St
- 1213 E State St
- 214 S Heckart St
- 302 N Woodworth St
- 120 S Roan St
- 1314 E North St
- 1408 E State St
- 207 S Colby St
- 417 S Sample St
- 1302 E Linden St
- 1221 E Linden St
- 1227 E Linden St
- 317 N Garfield St
- 608 E North St
- 508 N Church St
- 701 E Lucas St
- 605 N Lantry St
- 605 E Mcgregor St
- 610 N Lantry St
- 602 E Lucas St
