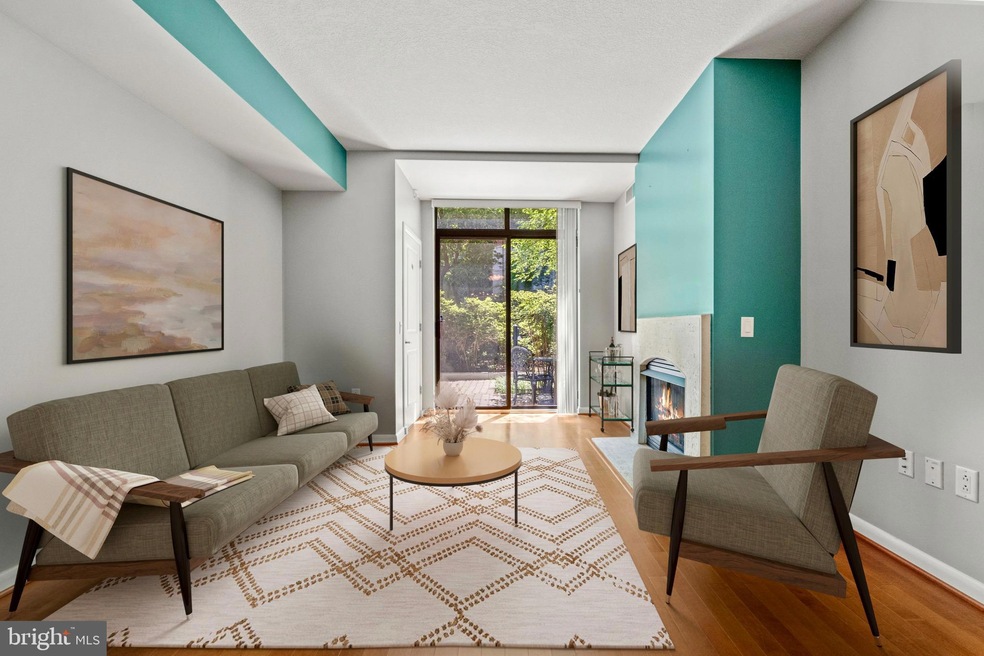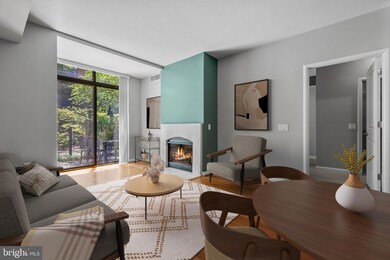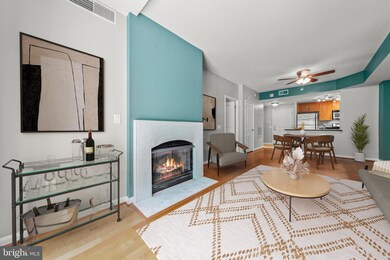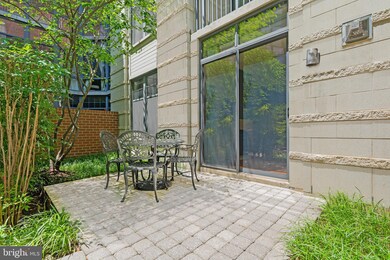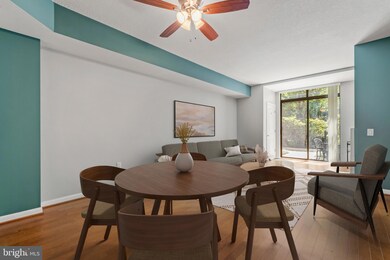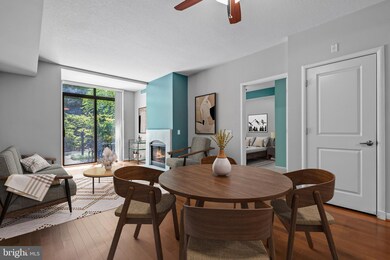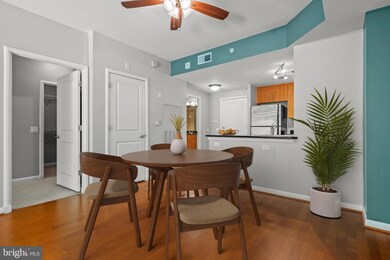
Clarendon 1021 1021 N Garfield St Unit B28 Arlington, VA 22201
Clarendon/Courthouse NeighborhoodHighlights
- Fitness Center
- 3-minute walk to Clarendon
- Open Floorplan
- Dorothy Hamm Middle School Rated A
- Gourmet Kitchen
- 4-minute walk to 11th St. Park
About This Home
As of July 2023This one bedroom condo at the amenity rich Clarendon 1021 is one of only a few special homes to enjoy separate entry through the courtyard as well as a sunlit, private patio. The unit’s southern exposure ensures fantastic all day sunlight as well as serene views of the lush courtyard and calming water feature. The living/dining room features wood floors and a gas fireplace; the kitchen is outfitted with stainless steel appliances including a gas range, granite countertops, and flat-front cabinetry. The bedroom has a large walk-in closet and the dual entry bathroom has a soaking tub and a vanity with ample storage. A new LG WashTower, new hot water heater, and garage parking (B2-102) make this a turn-key offering. Building amenities include a 24-hour staffed front desk, a well-appointed gym, a community room, and a conference room with a Luxer package concierge system. The rooftop is currently undergoing renovations and will offer a pergola with grilling area, lounge seating, a pool and hot tub, and stunning panoramic views.
Last Agent to Sell the Property
TTR Sotheby's International Realty License #SP98376771 Listed on: 06/08/2023

Property Details
Home Type
- Condominium
Est. Annual Taxes
- $4,849
Year Built
- Built in 2005
Lot Details
- Property is in excellent condition
HOA Fees
- $449 Monthly HOA Fees
Parking
- 1 Subterranean Space
- Assigned parking located at #B2-102
- Parking Space Conveys
- Secure Parking
Home Design
- Contemporary Architecture
- Brick Exterior Construction
Interior Spaces
- 770 Sq Ft Home
- Property has 1 Level
- Open Floorplan
- Gas Fireplace
- Double Pane Windows
- Double Hung Windows
- Window Screens
- Combination Dining and Living Room
- Engineered Wood Flooring
Kitchen
- Gourmet Kitchen
- Gas Oven or Range
- <<builtInMicrowave>>
- Dishwasher
- Stainless Steel Appliances
- Disposal
Bedrooms and Bathrooms
- 1 Main Level Bedroom
- Walk-In Closet
- 1 Full Bathroom
Laundry
- Laundry on main level
- Stacked Washer and Dryer
Utilities
- Central Heating and Cooling System
- Vented Exhaust Fan
- Natural Gas Water Heater
Listing and Financial Details
- Assessor Parcel Number 18-025-020
Community Details
Overview
- Association fees include common area maintenance, custodial services maintenance, exterior building maintenance, health club, insurance, lawn maintenance, management, parking fee, reserve funds, sewer, snow removal, trash
- High-Rise Condominium
- Clarendon 1021 Condos
- Clarendon 1021 Community
- Clarendon 1021 Subdivision
- Property Manager
Amenities
- Meeting Room
- Party Room
- 2 Elevators
Recreation
Pet Policy
- Dogs and Cats Allowed
Ownership History
Purchase Details
Home Financials for this Owner
Home Financials are based on the most recent Mortgage that was taken out on this home.Purchase Details
Home Financials for this Owner
Home Financials are based on the most recent Mortgage that was taken out on this home.Purchase Details
Home Financials for this Owner
Home Financials are based on the most recent Mortgage that was taken out on this home.Purchase Details
Home Financials for this Owner
Home Financials are based on the most recent Mortgage that was taken out on this home.Similar Homes in Arlington, VA
Home Values in the Area
Average Home Value in this Area
Purchase History
| Date | Type | Sale Price | Title Company |
|---|---|---|---|
| Warranty Deed | $490,000 | First American Title Insurance | |
| Warranty Deed | $505,000 | First American Equity Loan S | |
| Warranty Deed | $385,000 | -- | |
| Special Warranty Deed | $354,900 | -- |
Mortgage History
| Date | Status | Loan Amount | Loan Type |
|---|---|---|---|
| Open | $481,124 | FHA | |
| Previous Owner | $212,700 | New Conventional | |
| Previous Owner | $464,581 | New Conventional | |
| Previous Owner | $348,750 | New Conventional | |
| Previous Owner | $346,500 | New Conventional | |
| Previous Owner | $283,920 | New Conventional |
Property History
| Date | Event | Price | Change | Sq Ft Price |
|---|---|---|---|---|
| 07/14/2023 07/14/23 | Sold | $490,000 | +1.0% | $636 / Sq Ft |
| 06/13/2023 06/13/23 | Pending | -- | -- | -- |
| 06/08/2023 06/08/23 | For Sale | $485,000 | -4.0% | $630 / Sq Ft |
| 02/28/2019 02/28/19 | Sold | $505,000 | -3.8% | $656 / Sq Ft |
| 01/28/2019 01/28/19 | Pending | -- | -- | -- |
| 12/13/2018 12/13/18 | For Sale | $525,000 | -- | $682 / Sq Ft |
Tax History Compared to Growth
Tax History
| Year | Tax Paid | Tax Assessment Tax Assessment Total Assessment is a certain percentage of the fair market value that is determined by local assessors to be the total taxable value of land and additions on the property. | Land | Improvement |
|---|---|---|---|---|
| 2025 | $4,939 | $478,100 | $67,000 | $411,100 |
| 2024 | $4,741 | $459,000 | $67,000 | $392,000 |
| 2023 | $4,849 | $470,800 | $67,000 | $403,800 |
| 2022 | $4,849 | $470,800 | $67,000 | $403,800 |
| 2021 | $5,062 | $491,500 | $67,000 | $424,500 |
| 2020 | $4,692 | $457,300 | $27,700 | $429,600 |
| 2019 | $4,608 | $449,100 | $27,700 | $421,400 |
| 2018 | $4,397 | $437,100 | $27,700 | $409,400 |
| 2017 | $4,206 | $418,100 | $27,700 | $390,400 |
| 2016 | $4,143 | $418,100 | $27,700 | $390,400 |
| 2015 | $4,054 | $407,000 | $27,700 | $379,300 |
| 2014 | $3,982 | $399,800 | $27,700 | $372,100 |
Agents Affiliated with this Home
-
Matthew Koerber

Seller's Agent in 2023
Matthew Koerber
TTR Sotheby's International Realty
(202) 744-0139
2 in this area
123 Total Sales
-
datacorrect BrightMLS
d
Buyer's Agent in 2023
datacorrect BrightMLS
Non Subscribing Office
-
Eric Stewart

Seller's Agent in 2019
Eric Stewart
Long & Foster
(301) 252-1697
475 Total Sales
-
T
Seller Co-Listing Agent in 2019
Teri Ann LaBuwi
Long & Foster
-
Diane Quigley

Buyer's Agent in 2019
Diane Quigley
Century 21 New Millennium
(703) 732-5952
66 Total Sales
About Clarendon 1021
Map
Source: Bright MLS
MLS Number: VAAR2031840
APN: 18-025-020
- 1021 N Garfield St Unit 830
- 1021 N Garfield St Unit 740
- 1021 N Garfield St Unit 118
- 1021 N Garfield St Unit 527
- 1021 N Garfield St Unit 109
- 1021 N Garfield St Unit 930
- 1021 N Garfield St Unit B39
- 1020 N Highland St Unit 1109
- 1020 N Highland St Unit 311
- 1205 N Garfield St Unit 711
- 1036 N Daniel St
- 1004 N Daniel St
- 907 N Highland St
- 933 N Daniel St
- 911 N Irving St
- 1200 N Hartford St Unit 610
- 2534 Fairfax Dr Unit 5BII
- 3129 7th St N
- 1416 N Hancock St
- 1404 N Hudson St
