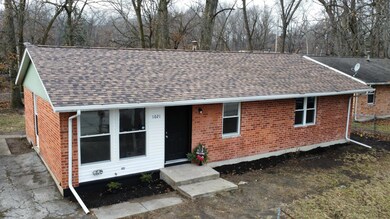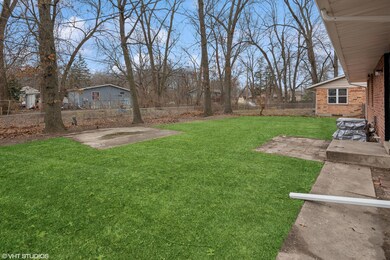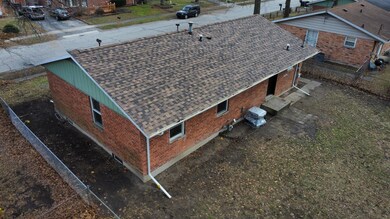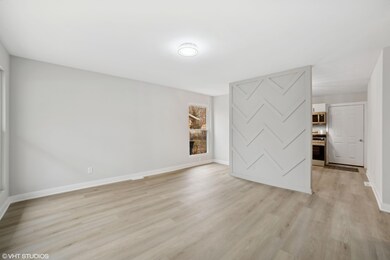
1021 Providence St Michigan City, IN 46360
Highlights
- No HOA
- Tile Flooring
- Forced Air Heating and Cooling System
- Living Room
About This Home
As of February 2025Ready for NEW? This fully renovated brick ranch has got you covered with all the upgrades: New Roof, New Furnace, New AC, New Windows and so much more! With 3-4 bedrooms and 1 1/2 baths, this home is giving style, comfort, and space for you and yours.Step inside and be welcomed by luxury vinyl flooring throughout and a striking accent wall. The fully renovated eat-in kitchen features stainless steel appliances, granite countertops, beautiful backsplash and cabinetry.Both bathrooms boast tasteful finishes with stunning tile work and elegant touches. The spacious bedrooms include plenty of closet space and the brand-new windows fill the home with an abundance of natural light.The surprises continue in the finished basement, where you'll find a jaw-dropping statement chandelier, a bonus room (perfect as a 4th bedroom or home office), two spacious sitting areas, one with a cozy fireplace (option to create a 5th bedroom!) Last, but not least, a laundry/mechanical room offering extra storage.Start the New Year in style with this exceptional home--perfect for modern living and entertaining. Don't wait--schedule your tour today before it's gone!
Last Agent to Sell the Property
Coldwell Banker Real Estate Gr License #RB17000106 Listed on: 12/20/2024

Home Details
Home Type
- Single Family
Est. Annual Taxes
- $1,034
Year Built
- Built in 1972
Lot Details
- 6,059 Sq Ft Lot
- Lot Dimensions are 60x101
- Back Yard Fenced
Home Design
- Block Foundation
Interior Spaces
- 2-Story Property
- Living Room
- Basement
Kitchen
- <<microwave>>
- Portable Dishwasher
Flooring
- Carpet
- Tile
Bedrooms and Bathrooms
- 3 Bedrooms
Utilities
- Forced Air Heating and Cooling System
Community Details
- No Home Owners Association
Listing and Financial Details
- Assessor Parcel Number 460134376019000022
Ownership History
Purchase Details
Home Financials for this Owner
Home Financials are based on the most recent Mortgage that was taken out on this home.Purchase Details
Home Financials for this Owner
Home Financials are based on the most recent Mortgage that was taken out on this home.Purchase Details
Purchase Details
Home Financials for this Owner
Home Financials are based on the most recent Mortgage that was taken out on this home.Similar Homes in the area
Home Values in the Area
Average Home Value in this Area
Purchase History
| Date | Type | Sale Price | Title Company |
|---|---|---|---|
| Warranty Deed | -- | None Listed On Document | |
| Special Warranty Deed | -- | None Listed On Document | |
| Special Warranty Deed | $69,500 | None Listed On Document | |
| Sheriffs Deed | $100,676 | None Listed On Document | |
| Quit Claim Deed | -- | -- |
Mortgage History
| Date | Status | Loan Amount | Loan Type |
|---|---|---|---|
| Open | $77,500 | New Conventional | |
| Previous Owner | $93,500 | Fannie Mae Freddie Mac |
Property History
| Date | Event | Price | Change | Sq Ft Price |
|---|---|---|---|---|
| 02/03/2025 02/03/25 | Sold | $205,000 | +1.2% | $100 / Sq Ft |
| 01/09/2025 01/09/25 | Pending | -- | -- | -- |
| 01/07/2025 01/07/25 | Price Changed | $202,500 | -1.2% | $99 / Sq Ft |
| 12/20/2024 12/20/24 | For Sale | $205,000 | +195.0% | $100 / Sq Ft |
| 11/01/2024 11/01/24 | Sold | $69,500 | +5.6% | $61 / Sq Ft |
| 10/10/2024 10/10/24 | Pending | -- | -- | -- |
| 10/01/2024 10/01/24 | For Sale | $65,800 | -- | $58 / Sq Ft |
Tax History Compared to Growth
Tax History
| Year | Tax Paid | Tax Assessment Tax Assessment Total Assessment is a certain percentage of the fair market value that is determined by local assessors to be the total taxable value of land and additions on the property. | Land | Improvement |
|---|---|---|---|---|
| 2024 | $1,034 | $96,200 | $11,400 | $84,800 |
| 2023 | $962 | $96,200 | $11,400 | $84,800 |
| 2022 | $811 | $98,800 | $11,400 | $87,400 |
| 2021 | $811 | $82,200 | $10,100 | $72,100 |
| 2020 | $639 | $82,200 | $10,100 | $72,100 |
| 2019 | $658 | $75,000 | $10,100 | $64,900 |
| 2018 | $604 | $66,200 | $5,300 | $60,900 |
| 2017 | $588 | $64,300 | $5,300 | $59,000 |
| 2016 | $576 | $66,700 | $5,300 | $61,400 |
| 2014 | $804 | $83,400 | $5,300 | $78,100 |
Agents Affiliated with this Home
-
Erica Miller

Seller's Agent in 2025
Erica Miller
Coldwell Banker Real Estate Gr
(219) 229-4301
121 Total Sales
-
Brian Ruscitti

Buyer's Agent in 2025
Brian Ruscitti
McColly Real Estate
(630) 276-8124
1 Total Sale
-
Aaron Brailer
A
Seller's Agent in 2024
Aaron Brailer
REALHome Services and Solution
(888) 876-3372
641 Total Sales
Map
Source: Northwest Indiana Association of REALTORS®
MLS Number: 814197
APN: 46-01-34-376-019.000-022
- 1034 Providence St
- 1106 Providence St
- 116 Coolspring Cir
- 0 Salem Ct
- 2405 Del Plain Ave
- 102 Whisper Dunes Dr
- 537 Walton Ave
- 1921 Welnetz Rd
- 526 Davidson Ave
- 207 Meadowlark Dr
- 2102 Plum St
- 522 Highland Ave
- 1524 S Woodland Ave
- 1528 S Woodland Ave
- 1402 Greenwood Ave
- 1002 S Woodland Ave
- 211 Cardinal Dr
- 2118 Red Oak Dr
- 2909 Oakwood Ave
- 705 E Coolspring Ave






