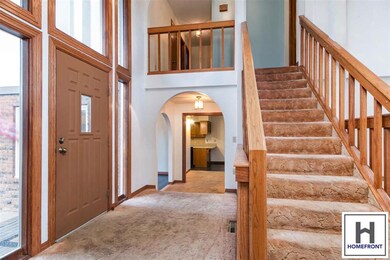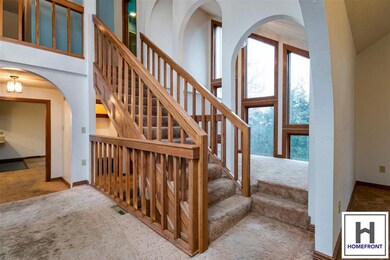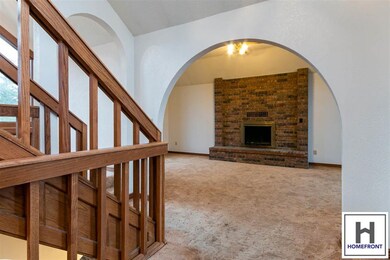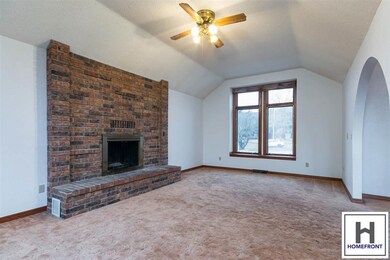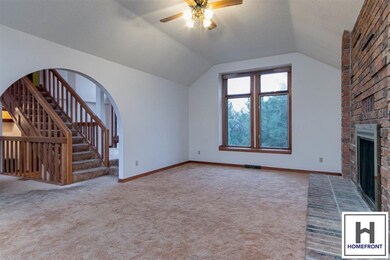
1021 S Webster St Junction City, KS 66441
Highlights
- 3 Car Attached Garage
- Sheridan Elementary School Rated A-
- Wood Burning Fireplace
About This Home
As of December 2021Another fabulous listing brought to you by Jodie Wilkey at HOMEFRONT Real Estate Group 785-375-3114. If you are searching for a spacious home...this is the one for you. Beautiful 3BR, 3.5BA, home with the most unique floor plan with 3,411 square feet. New roof. New exterior paint. The main floor boasts a living room with wood burning fireplace, formal entry, sun room/sitting area, half bathroom, formal dining room (with new paint and flooring), family room, kitchen with serving bar and all appliances included, laundry room/drop-zone, and 3 car garage. The 2nd story has 3 bedrooms and 2 bathrooms. In the walk-out basement, you will find a formal office/study/4th bedroom with wood burning stove, atrium for all your plants, storage room, 2nd laundry room, family room/rec room, and 3rd bathroom. The backyard is completely private and wooded. For more information, or to schedule a private showing, contact Jodie Wilkey at 785-375-3114.
Last Agent to Sell the Property
Homefront Real Estate Group License #BR00222316 Listed on: 11/10/2020
Home Details
Home Type
- Single Family
Est. Annual Taxes
- $3,620
Year Built
- Built in 1985
Lot Details
- 0.25 Acre Lot
Home Design
- Composition Roof
Interior Spaces
- 3,411 Sq Ft Home
- 1.5-Story Property
- Wood Burning Fireplace
Bedrooms and Bathrooms
- 4 Bedrooms
Finished Basement
- Walk-Out Basement
- Basement Fills Entire Space Under The House
- 1 Bathroom in Basement
- 1 Bedroom in Basement
Parking
- 3 Car Attached Garage
- Parking Available
- Automatic Garage Door Opener
- Driveway
Ownership History
Purchase Details
Home Financials for this Owner
Home Financials are based on the most recent Mortgage that was taken out on this home.Purchase Details
Home Financials for this Owner
Home Financials are based on the most recent Mortgage that was taken out on this home.Similar Homes in Junction City, KS
Home Values in the Area
Average Home Value in this Area
Purchase History
| Date | Type | Sale Price | Title Company |
|---|---|---|---|
| Warranty Deed | -- | Heartland Title | |
| Warranty Deed | -- | Heartland Title Services Inc |
Mortgage History
| Date | Status | Loan Amount | Loan Type |
|---|---|---|---|
| Open | $266,000 | New Conventional | |
| Previous Owner | $216,015 | FHA |
Property History
| Date | Event | Price | Change | Sq Ft Price |
|---|---|---|---|---|
| 12/09/2021 12/09/21 | Sold | -- | -- | -- |
| 11/07/2021 11/07/21 | Pending | -- | -- | -- |
| 09/17/2021 09/17/21 | For Sale | $295,000 | +28.8% | $86 / Sq Ft |
| 12/16/2020 12/16/20 | Sold | -- | -- | -- |
| 11/15/2020 11/15/20 | Pending | -- | -- | -- |
| 11/10/2020 11/10/20 | For Sale | $229,000 | +20.6% | $67 / Sq Ft |
| 10/10/2014 10/10/14 | Sold | -- | -- | -- |
| 09/08/2014 09/08/14 | Pending | -- | -- | -- |
| 07/17/2014 07/17/14 | For Sale | $189,900 | -- | $56 / Sq Ft |
Tax History Compared to Growth
Tax History
| Year | Tax Paid | Tax Assessment Tax Assessment Total Assessment is a certain percentage of the fair market value that is determined by local assessors to be the total taxable value of land and additions on the property. | Land | Improvement |
|---|---|---|---|---|
| 2024 | $5,257 | $37,444 | $2,658 | $34,786 |
| 2023 | $5,204 | $35,057 | $2,538 | $32,519 |
| 2022 | $0 | $27,671 | $2,420 | $25,251 |
| 2021 | $0 | $22,780 | $2,346 | $20,434 |
| 2020 | $3,620 | $22,334 | $2,238 | $20,096 |
| 2019 | $3,553 | $21,896 | $1,702 | $20,194 |
| 2018 | $3,536 | $21,896 | $1,702 | $20,194 |
| 2017 | $3,570 | $21,896 | $2,339 | $19,557 |
| 2016 | $3,614 | $21,953 | $1,557 | $20,396 |
| 2015 | $3,389 | $21,437 | $1,392 | $20,045 |
| 2014 | $3,661 | $24,150 | $1,503 | $22,647 |
Agents Affiliated with this Home
-
Jodie Wilkey

Seller's Agent in 2021
Jodie Wilkey
Homefront Real Estate Group
(785) 375-3114
229 Total Sales
-
Barb Meitler

Buyer's Agent in 2021
Barb Meitler
Platinum Realty
(785) 620-7037
161 Total Sales
-
Patty Maycroft

Buyer's Agent in 2020
Patty Maycroft
RE/MAX
(785) 375-5200
111 Total Sales
-
S
Seller's Agent in 2014
Stefanie Zimmerman
RE/MAX
Map
Source: Flint Hills Association of REALTORS®
MLS Number: FHR20203187
APN: 116-14-0-10-05-008.01-0
- 510 Coronado Dr
- 826 S Madison St
- 710 Sunshine St
- 414 W Ash St
- 1222 S Jackson St
- 837 S Clay St
- 802 S Adams St
- 813 S Clay St
- 815 S Adams St
- 922 S Garfield St
- 338 W Vine St
- 514 W Elm St
- 620 W Elm St
- 1302 Summit St
- 708 S Clay St
- 0000 W Ash St
- 322 W Elm St
- 409 S Jackson St
- 1325 S Garfield St
- 857 Cypress St

