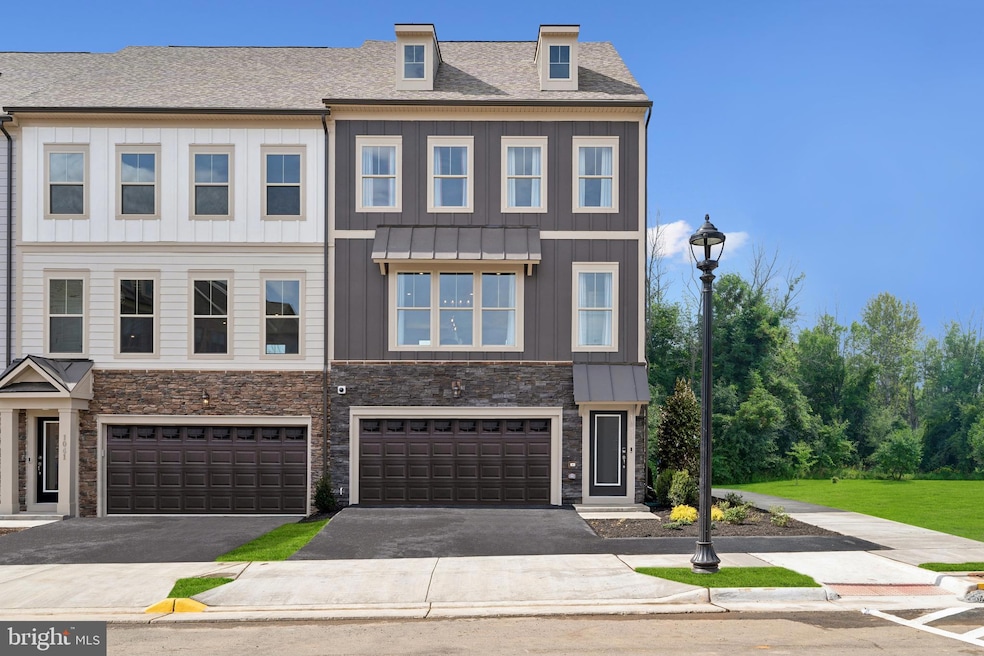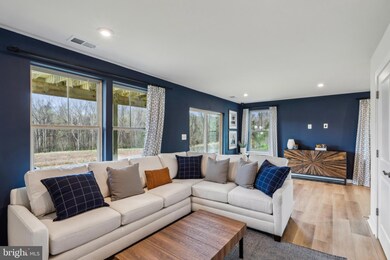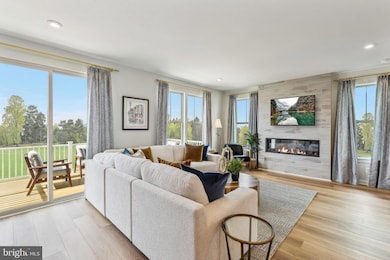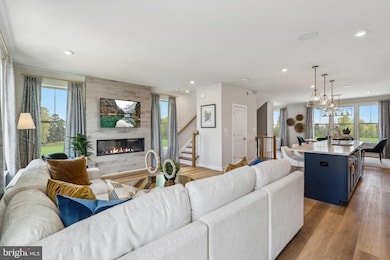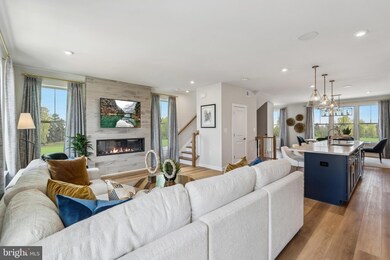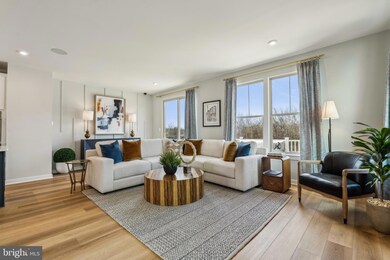
1021 Venifena Terrace SE Leesburg, VA 20175
Estimated payment $5,199/month
Highlights
- New Construction
- Open Floorplan
- Upgraded Countertops
- Heritage High School Rated A
- Contemporary Architecture
- Community Pool
About This Home
Brand New THREE LEVEL Townhomes at Tuscarora Village 4 Bedroom, 3.5 Bath – Stylish, Spacious, and Convenient Discover the Everett at Tuscarora Village—just under a mile’s walk to Wegmans and the Village at Leesburg! Live the lifestyle of convenience in this amenity-filled community with pickleball courts, a clubhouse, swimming pool, outdoor firepits, and more. This beautifully appointed 3-level, 2-car garage townhome offers the perfect blend of space, design, and comfort. With over 2,400 sq. ft., the open-concept main level features a gourmet kitchen and sunlit family room—ideal for hosting or unwinding at home. Step out onto your private deck to enjoy serene outdoor moments. Upstairs, you’ll find three or four well-sized bedrooms including a tranquil primary suite, as well as the ease of upper-level laundry. The finished lower-level room adds flexibility as an office, gym, or guest room —all backing to the W&OD Trail for your daily dose of nature. If you're looking for low-maintenance living with upscale finishes and an unbeatable location, the Everett is your next move. *Photos are of a similar model home
Open House Schedule
-
Saturday, July 19, 202510:00 am to 5:00 pm7/19/2025 10:00:00 AM +00:007/19/2025 5:00:00 PM +00:00see model homeAdd to Calendar
-
Sunday, July 20, 202512:00 to 5:00 pm7/20/2025 12:00:00 PM +00:007/20/2025 5:00:00 PM +00:00see model homeAdd to Calendar
Townhouse Details
Home Type
- Townhome
Year Built
- Built in 2025 | New Construction
Lot Details
- 2,000 Sq Ft Lot
- Property is in excellent condition
HOA Fees
- $104 Monthly HOA Fees
Parking
- 2 Car Attached Garage
- Front Facing Garage
- Driveway
Home Design
- Contemporary Architecture
- Slab Foundation
- Vinyl Siding
- HardiePlank Type
Interior Spaces
- 2,412 Sq Ft Home
- Property has 3 Levels
- Open Floorplan
- Ceiling height of 9 feet or more
- Double Pane Windows
- Low Emissivity Windows
- Insulated Windows
- Family Room Off Kitchen
Kitchen
- Breakfast Area or Nook
- Electric Oven or Range
- Built-In Microwave
- Dishwasher
- Kitchen Island
- Upgraded Countertops
- Disposal
Flooring
- Carpet
- Ceramic Tile
- Luxury Vinyl Plank Tile
Bedrooms and Bathrooms
Schools
- Cool Spring Elementary School
- Harper Park Middle School
- Heritage High School
Utilities
- Central Air
- Heating Available
- Electric Water Heater
Additional Features
- More Than Two Accessible Exits
- ENERGY STAR Qualified Equipment for Heating
Listing and Financial Details
- Tax Lot 38
Community Details
Overview
- Association fees include pool(s), trash, snow removal
- Built by Stanley Martin Homes
- Tuscarora Village Subdivision, Everett Floorplan
Amenities
- Common Area
- Community Center
Recreation
- Community Playground
- Community Pool
- Jogging Path
Pet Policy
- Dogs and Cats Allowed
Map
Home Values in the Area
Average Home Value in this Area
Property History
| Date | Event | Price | Change | Sq Ft Price |
|---|---|---|---|---|
| 07/17/2025 07/17/25 | For Sale | $779,210 | -- | $323 / Sq Ft |
Similar Homes in Leesburg, VA
Source: Bright MLS
MLS Number: VALO2102874
- 308 Bodega Terrace SE
- 302 Bodega Terrace SE
- 2005 Abboccato Terrace SE
- 2009 Abboccato Terrace SE
- 202 Chianti Terrace SE
- 2017 Abboccato Terrace SE
- 1067 Venifena Terrace SE
- 2112 Abboccato Terrace SE
- 2114 Abboccato Terrace SE
- 1036 Cantina Terrace SE
- 1093 Venifena Terrace SE
- 206 Greenhow Ct SE
- 2021 Abboccato Terrace SE
- 1007 Inferno Terrace SE
- 1015 Inferno Terrace SE
- 1019 Venifena Terrace SE
- 1017 Venifena Terrace SE
- 200 Chianti Terrace SE
- 206 Chianti Terrace SE
- 2120 Abboccato Terrace SE
- 1067 Venifena Terrace SE
- 2118 Abboccato Terrace
- 1126 Madeira Terrace SE
- 113 Spencer Terrace SE
- 600 Somerset Park Dr SE
- 442 Andromeda Terrace NE
- 450 Andromeda Terrace NE
- 775 Gateway Dr SE
- 636 York Ln SE
- 508 Legrace Terrace NE
- 28 Fort Evans Rd NE
- 1500 Balch Dr SE
- 328 Pink Azalea Terrace SE
- 218 Meadows Ln NE
- 652A Fort Evans Rd NE
- 1306 Ribbon Limestone Terrace SE
- 109 Chelsea Ct NE
- 501 Constellation Square SE Unit H
- 674 Gateway Dr SE Unit 709
- 513 Constellation Square SE Unit E
