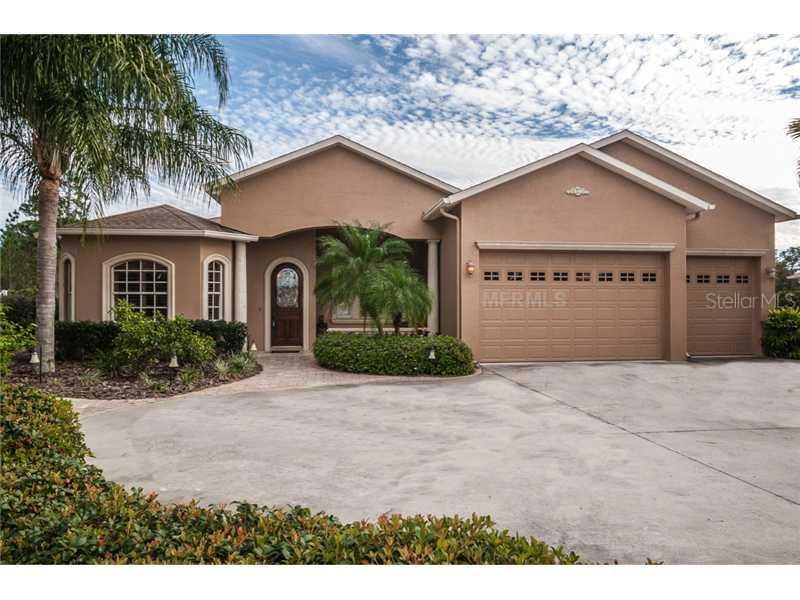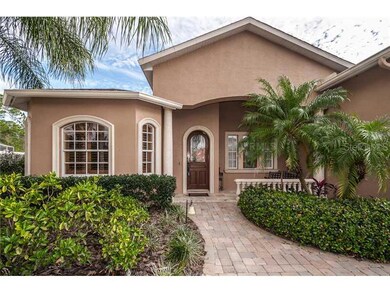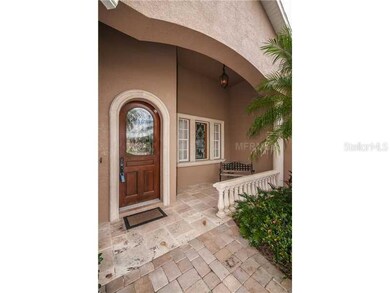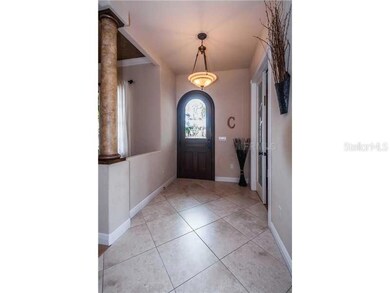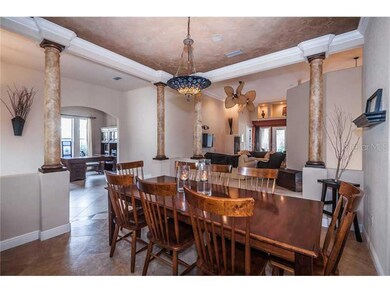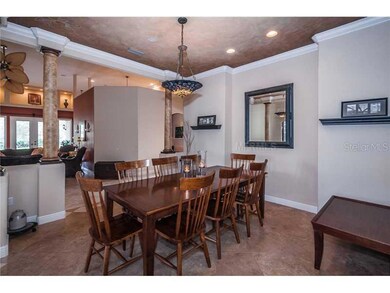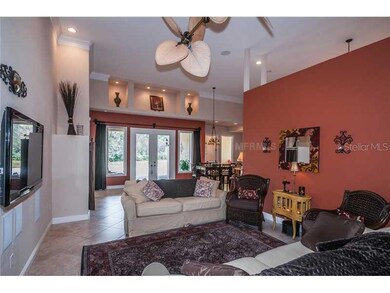
10212 Shooting Star Ct New Port Richey, FL 34655
Seven Springs NeighborhoodHighlights
- Open Floorplan
- Cathedral Ceiling
- Wood Flooring
- Deck
- Florida Architecture
- Attic
About This Home
As of September 2021Short Sale; Active With Contract. Enter into your private long driveway surrounded by 2 columns, pass by the fountain & the pavered decking area surrounded by exotic landscape & signature mammoth palm tree all the way to the gorgeous courtyard & througha stunning glass leaded front door. From the moment you enter this magnificent estate you are going to experience an air of quality like no other. Tumble marble, porcelain, granite, rich wood touches, pillared anchored dining room are only a few of the upgrades of this Tuscan feel estate. A sprawling custom built 4 bedroom plus study, 3 bath, an oversized 3 car garage. Triple crown molding, tastefully & professionally done faux painting in formal dining room. The floor plan offers a separate living room,kitchen & a massive family room, a chef's dream gourmet kitchen with rich wood cabinetry, gorgeous granite tops & top of the line stainless steel appliances & tumble marble back splash. The home is exquisitely appointed at the end of a cul de sac and ona spectacular huge home site (almost 1/3 of an acre) with a very private conservation back drop. Art niches, towering 14 ft ceilings, lots of plant shelves, inside utility and a formal study. This is a masterpiece & not to be missed by the pickiest of buyers. Variance for a pool is already approved by the County and is on hand.
Last Agent to Sell the Property
COLDWELL BANKER REALTY License #681004 Listed on: 02/04/2013

Home Details
Home Type
- Single Family
Est. Annual Taxes
- $2,558
Year Built
- Built in 2003
Lot Details
- 0.28 Acre Lot
- Near Conservation Area
- Cul-De-Sac
- Street terminates at a dead end
- Southwest Facing Home
- Mature Landscaping
- Oversized Lot
- Irrigation
- Landscaped with Trees
HOA Fees
- $20 Monthly HOA Fees
Parking
- 3 Car Attached Garage
- Rear-Facing Garage
- Side Facing Garage
- Garage Door Opener
Home Design
- Florida Architecture
- Slab Foundation
- Shingle Roof
- Block Exterior
- Stucco
Interior Spaces
- 2,933 Sq Ft Home
- Open Floorplan
- Cathedral Ceiling
- Ceiling Fan
- Blinds
- Entrance Foyer
- Great Room
- Separate Formal Living Room
- Breakfast Room
- Formal Dining Room
- Den
- Inside Utility
- Fire and Smoke Detector
- Attic
Kitchen
- Range<<rangeHoodToken>>
- <<microwave>>
- Dishwasher
- Stone Countertops
- Solid Wood Cabinet
- Disposal
Flooring
- Wood
- Ceramic Tile
Bedrooms and Bathrooms
- 4 Bedrooms
- Split Bedroom Floorplan
- Walk-In Closet
- 3 Full Bathrooms
Laundry
- Dryer
- Washer
Outdoor Features
- Deck
- Covered patio or porch
- Exterior Lighting
- Rain Gutters
Utilities
- Central Heating and Cooling System
- Electric Water Heater
- Water Softener is Owned
- Cable TV Available
Community Details
- Riverchase Unit 01 Subdivision
- The community has rules related to deed restrictions
Listing and Financial Details
- Home warranty included in the sale of the property
- Visit Down Payment Resource Website
- Tax Lot 0380
- Assessor Parcel Number 18-26-17-0070-00000-0380
Ownership History
Purchase Details
Home Financials for this Owner
Home Financials are based on the most recent Mortgage that was taken out on this home.Purchase Details
Home Financials for this Owner
Home Financials are based on the most recent Mortgage that was taken out on this home.Purchase Details
Home Financials for this Owner
Home Financials are based on the most recent Mortgage that was taken out on this home.Purchase Details
Home Financials for this Owner
Home Financials are based on the most recent Mortgage that was taken out on this home.Purchase Details
Home Financials for this Owner
Home Financials are based on the most recent Mortgage that was taken out on this home.Purchase Details
Home Financials for this Owner
Home Financials are based on the most recent Mortgage that was taken out on this home.Similar Homes in New Port Richey, FL
Home Values in the Area
Average Home Value in this Area
Purchase History
| Date | Type | Sale Price | Title Company |
|---|---|---|---|
| Warranty Deed | $539,000 | Millennial Title Llc | |
| Warranty Deed | -- | Stewart Title Company | |
| Quit Claim Deed | -- | Attorney | |
| Warranty Deed | $265,000 | Sunbelt Title Agency | |
| Warranty Deed | $325,000 | Sunbelt Title Agency | |
| Warranty Deed | $66,500 | -- |
Mortgage History
| Date | Status | Loan Amount | Loan Type |
|---|---|---|---|
| Open | $120,000 | New Conventional | |
| Previous Owner | $200,000 | New Conventional | |
| Previous Owner | $273,150 | New Conventional | |
| Previous Owner | $115,000 | New Conventional | |
| Previous Owner | $331,987 | VA | |
| Previous Owner | $100,000 | Credit Line Revolving | |
| Previous Owner | $245,600 | No Value Available |
Property History
| Date | Event | Price | Change | Sq Ft Price |
|---|---|---|---|---|
| 09/30/2021 09/30/21 | Sold | $539,000 | 0.0% | $184 / Sq Ft |
| 08/20/2021 08/20/21 | Pending | -- | -- | -- |
| 08/17/2021 08/17/21 | For Sale | $539,000 | 0.0% | $184 / Sq Ft |
| 06/10/2020 06/10/20 | Rented | $2,400 | -4.0% | -- |
| 05/26/2020 05/26/20 | Price Changed | $2,500 | -3.8% | $1 / Sq Ft |
| 05/18/2020 05/18/20 | Price Changed | $2,599 | -3.7% | $1 / Sq Ft |
| 05/12/2020 05/12/20 | Price Changed | $2,700 | +58.8% | $1 / Sq Ft |
| 05/12/2020 05/12/20 | For Rent | $1,700 | 0.0% | -- |
| 06/16/2014 06/16/14 | Off Market | $265,000 | -- | -- |
| 06/11/2013 06/11/13 | Sold | $265,000 | -5.3% | $90 / Sq Ft |
| 02/05/2013 02/05/13 | Pending | -- | -- | -- |
| 02/04/2013 02/04/13 | For Sale | $279,900 | -- | $95 / Sq Ft |
Tax History Compared to Growth
Tax History
| Year | Tax Paid | Tax Assessment Tax Assessment Total Assessment is a certain percentage of the fair market value that is determined by local assessors to be the total taxable value of land and additions on the property. | Land | Improvement |
|---|---|---|---|---|
| 2024 | $5,729 | $357,150 | -- | -- |
| 2023 | $5,415 | $346,750 | $0 | $0 |
| 2022 | $4,444 | $309,226 | $0 | $0 |
| 2021 | $5,678 | $344,227 | $49,226 | $295,001 |
| 2020 | $5,159 | $309,201 | $43,160 | $266,041 |
| 2019 | $5,024 | $297,996 | $43,160 | $254,836 |
| 2018 | $4,697 | $277,094 | $43,160 | $233,934 |
| 2017 | $4,477 | $258,414 | $41,660 | $216,754 |
| 2016 | $4,200 | $240,632 | $37,160 | $203,472 |
| 2015 | $3,914 | $218,855 | $37,160 | $181,695 |
| 2014 | $3,350 | $211,226 | $37,160 | $174,066 |
Agents Affiliated with this Home
-
Randi Morgan

Seller's Agent in 2021
Randi Morgan
COLDWELL BANKER REALTY
(727) 710-4386
4 in this area
100 Total Sales
-
Bruce Rehm
B
Buyer's Agent in 2021
Bruce Rehm
STAR ONE REALTY GROUP ELITE
(727) 514-3949
2 in this area
18 Total Sales
-
Joyce Geras
J
Seller's Agent in 2020
Joyce Geras
CAMELOT INC REALTORS
(727) 791-8100
4 in this area
47 Total Sales
-
Chris Light

Buyer's Agent in 2020
Chris Light
EXP REALTY LLC
(727) 600-7000
2 in this area
79 Total Sales
-
Raymonda Abunassar

Seller's Agent in 2013
Raymonda Abunassar
COLDWELL BANKER REALTY
(727) 504-1560
1 in this area
91 Total Sales
-
Judy Nicolosi
J
Buyer's Agent in 2013
Judy Nicolosi
CHARLES RUTENBERG REALTY INC
(813) 600-9848
2 in this area
57 Total Sales
Map
Source: Stellar MLS
MLS Number: U7571583
APN: 18-26-17-0070-00000-0380
- 00 Shooting Star Ct
- 4239 Woodland Retreat Blvd
- 4450 Anaconda Dr
- 9967 Patrician Dr
- 4287 Woodland Retreat Blvd
- 9955 Patrician Dr
- 4505 Anaconda Dr
- 4197 Glade Wood Loop
- 4122 Natural Vista Ct
- 4222 Glade Wood Loop
- 4614 Sandpointe Dr
- 3932 Watson Dr
- 4082 Watson Dr
- 9735 Riverchase Dr
- 4702 Portland Manor Dr
- 4748 Yellowstone Dr
- 4635 Bellemede Blvd
- 4823 Deer Lodge Rd
- 9902 Saint Joseph Ct
- 9807 Stephenson Dr
