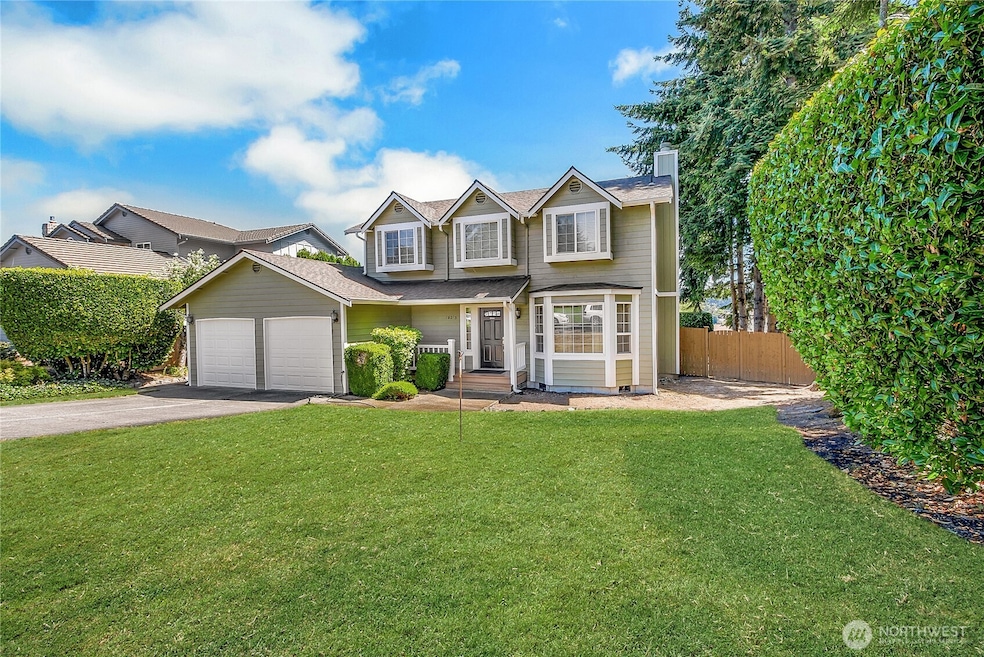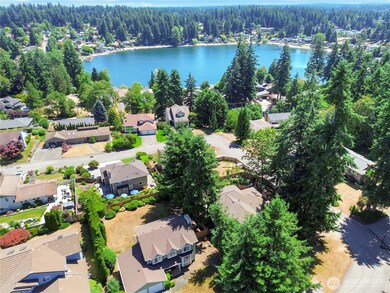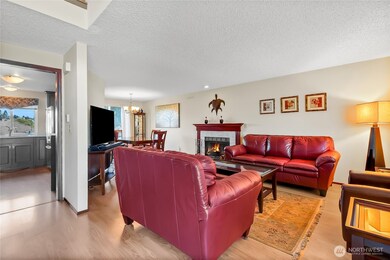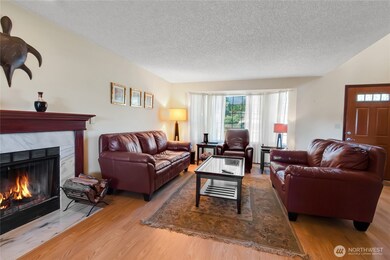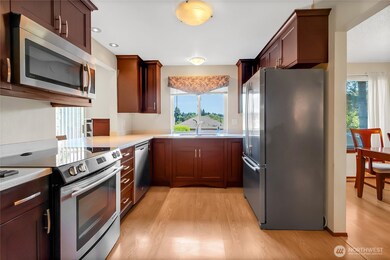
$465,000
- 2 Beds
- 1.5 Baths
- 1,100 Sq Ft
- 8618 94th St SW
- Lakewood, WA
Beautifully updated with timeless charm, this inviting single-family home sits proudly on a spacious corner lot in Lakewood. Step into the bright, open living room featuring original hardwood floors and a cozy wood-burning fireplace. You'll love the tastefully renovated kitchen, freshly updated bathroom, and 2 generously sized bedrooms. A versatile third room, currently used as an office, can
Carly Bloecher PropertiesNW of Gig Harbor Ltd
