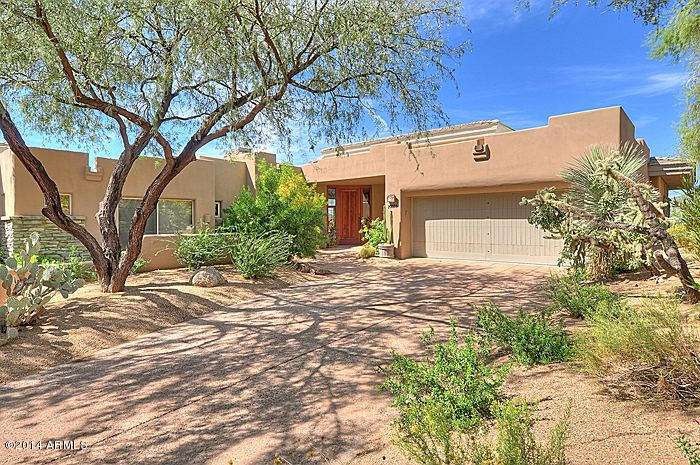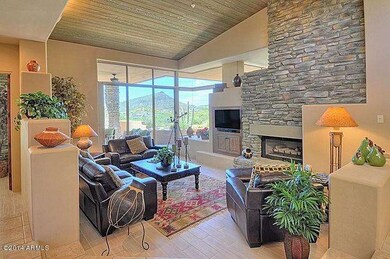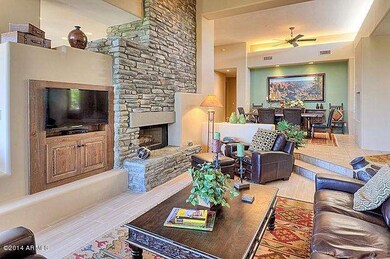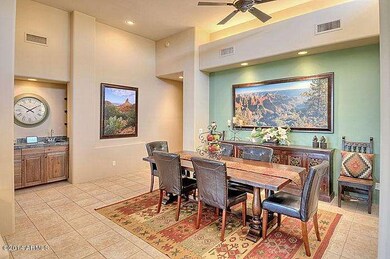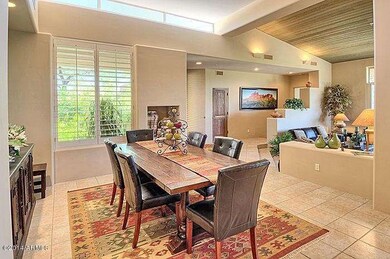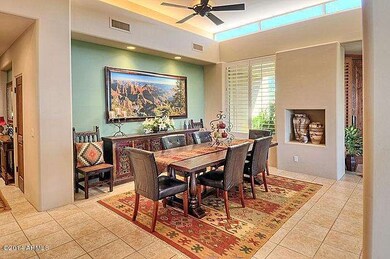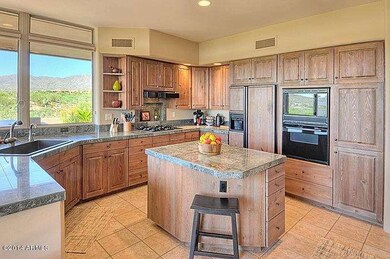
10214 E Old Trail Rd Scottsdale, AZ 85262
Desert Mountain NeighborhoodHighlights
- Concierge
- Golf Course Community
- Gated with Attendant
- Black Mountain Elementary School Rated A-
- Fitness Center
- Heated Spa
About This Home
As of November 2024Beautiful mountain and sunset views from this charming home, located just steps away from the Sonoran Clubhouse, which features a fitness center, spa, wold class tennis and large family play areas. Lovely living area with stacked stone fireplace. Kitchen overlooks large covered patio with fireplace, built-in-BBQ, and lush landscaping. 2 spacious bedrooms suites allow privacy. Owner has impeccably maintained this home, with new paint and flooring, updated entertainment area, new sinks, plumbing fixtures, and many small additions for added enjoyment. No membership is included, but available at Desert Mountain Club, which includes 6 Jack Nicklaus Signature Golf Courses, 6 distinctive clubhouses, health club, spa, hiking trails, and a state of the art Golf Performance Center.
Last Agent to Sell the Property
Linda Moorhead
Russ Lyon Sotheby's International Realty License #SA103847000 Listed on: 10/05/2014

Last Buyer's Agent
Don Baron
Berkshire Hathaway HomeServices Arizona Properties License #BR500309000

Property Details
Home Type
- Multi-Family
Est. Annual Taxes
- $2,275
Year Built
- Built in 1996
Lot Details
- 9,273 Sq Ft Lot
- 1 Common Wall
- Private Streets
- Desert faces the front and back of the property
- Block Wall Fence
- Front and Back Yard Sprinklers
- Sprinklers on Timer
Parking
- 2 Car Direct Access Garage
- Garage Door Opener
Home Design
- Patio Home
- Property Attached
- Wood Frame Construction
- Tile Roof
- Foam Roof
- Stone Exterior Construction
- Stucco
Interior Spaces
- 2,234 Sq Ft Home
- 1-Story Property
- Wet Bar
- Vaulted Ceiling
- Ceiling Fan
- Skylights
- Living Room with Fireplace
- 3 Fireplaces
- Tile Flooring
- Mountain Views
- Fire Sprinkler System
- Laundry in unit
Kitchen
- Eat-In Kitchen
- Gas Cooktop
- <<builtInMicrowave>>
- Dishwasher
- Kitchen Island
- Granite Countertops
Bedrooms and Bathrooms
- 2 Bedrooms
- Fireplace in Primary Bedroom
- Walk-In Closet
- Two Primary Bathrooms
- Primary Bathroom is a Full Bathroom
- 2.5 Bathrooms
- Dual Vanity Sinks in Primary Bathroom
- Bathtub With Separate Shower Stall
Pool
- Heated Spa
- Heated Pool
Outdoor Features
- Covered patio or porch
- Outdoor Fireplace
- Built-In Barbecue
Schools
- Black Mountain Elementary School
- Sonoran Trails Middle School
- Cactus Shadows High School
Utilities
- Refrigerated Cooling System
- Zoned Heating
- Heating System Uses Natural Gas
- Water Filtration System
- High Speed Internet
- Cable TV Available
Listing and Financial Details
- Tax Lot 4
- Assessor Parcel Number 219-56-670
Community Details
Overview
- Property has a Home Owners Association
- Desert Mountain Association, Phone Number (480) 595-4000
- Built by Price Woods
- Desert Mountain Subdivision, Palo Brea Floorplan
Amenities
- Concierge
- Clubhouse
- Recreation Room
Recreation
- Golf Course Community
- Tennis Courts
- Community Playground
- Fitness Center
- Heated Community Pool
- Community Spa
- Bike Trail
Security
- Gated with Attendant
Ownership History
Purchase Details
Home Financials for this Owner
Home Financials are based on the most recent Mortgage that was taken out on this home.Purchase Details
Purchase Details
Home Financials for this Owner
Home Financials are based on the most recent Mortgage that was taken out on this home.Purchase Details
Home Financials for this Owner
Home Financials are based on the most recent Mortgage that was taken out on this home.Purchase Details
Home Financials for this Owner
Home Financials are based on the most recent Mortgage that was taken out on this home.Purchase Details
Purchase Details
Purchase Details
Similar Homes in Scottsdale, AZ
Home Values in the Area
Average Home Value in this Area
Purchase History
| Date | Type | Sale Price | Title Company |
|---|---|---|---|
| Warranty Deed | -- | None Listed On Document | |
| Warranty Deed | -- | None Listed On Document | |
| Warranty Deed | $1,225,000 | First American Title Insurance | |
| Warranty Deed | $1,225,000 | First American Title Insurance | |
| Warranty Deed | $940,000 | First Arizona Title | |
| Cash Sale Deed | $589,000 | U S Title Agency Llc | |
| Cash Sale Deed | $555,000 | First American Title Ins Co | |
| Cash Sale Deed | $725,000 | First American Title Ins Co | |
| Interfamily Deed Transfer | -- | -- | |
| Cash Sale Deed | $550,000 | First American Title |
Mortgage History
| Date | Status | Loan Amount | Loan Type |
|---|---|---|---|
| Previous Owner | $752,000 | New Conventional | |
| Previous Owner | $400,000 | Adjustable Rate Mortgage/ARM |
Property History
| Date | Event | Price | Change | Sq Ft Price |
|---|---|---|---|---|
| 12/05/2024 12/05/24 | For Rent | $12,000 | 0.0% | -- |
| 11/15/2024 11/15/24 | Sold | $1,225,000 | 0.0% | $548 / Sq Ft |
| 10/25/2024 10/25/24 | Pending | -- | -- | -- |
| 10/17/2024 10/17/24 | For Sale | $1,225,000 | +30.3% | $548 / Sq Ft |
| 04/01/2022 04/01/22 | Sold | $940,000 | -5.9% | $421 / Sq Ft |
| 12/16/2021 12/16/21 | For Sale | $999,000 | +69.6% | $447 / Sq Ft |
| 12/22/2014 12/22/14 | Sold | $589,000 | -1.7% | $264 / Sq Ft |
| 10/09/2014 10/09/14 | Pending | -- | -- | -- |
| 10/05/2014 10/05/14 | For Sale | $599,000 | +7.9% | $268 / Sq Ft |
| 06/07/2013 06/07/13 | Sold | $555,000 | -3.5% | $248 / Sq Ft |
| 05/20/2013 05/20/13 | Pending | -- | -- | -- |
| 12/14/2012 12/14/12 | For Sale | $575,000 | -- | $257 / Sq Ft |
Tax History Compared to Growth
Tax History
| Year | Tax Paid | Tax Assessment Tax Assessment Total Assessment is a certain percentage of the fair market value that is determined by local assessors to be the total taxable value of land and additions on the property. | Land | Improvement |
|---|---|---|---|---|
| 2025 | $3,525 | $64,001 | -- | -- |
| 2024 | $3,371 | $60,953 | -- | -- |
| 2023 | $3,371 | $79,450 | $15,890 | $63,560 |
| 2022 | $3,248 | $60,750 | $12,150 | $48,600 |
| 2021 | $3,526 | $62,070 | $12,410 | $49,660 |
| 2020 | $3,464 | $55,560 | $11,110 | $44,450 |
| 2019 | $3,360 | $53,710 | $10,740 | $42,970 |
| 2018 | $3,268 | $51,870 | $10,370 | $41,500 |
| 2017 | $3,147 | $49,180 | $9,830 | $39,350 |
| 2016 | $3,133 | $48,520 | $9,700 | $38,820 |
| 2015 | $2,963 | $42,580 | $8,510 | $34,070 |
Agents Affiliated with this Home
-
Kathleen Lane

Seller's Agent in 2024
Kathleen Lane
Russ Lyon Sotheby's International Realty
(480) 489-2655
22 in this area
56 Total Sales
-
Kaye Hert

Buyer's Agent in 2024
Kaye Hert
Platinum Living Realty
(480) 387-7575
2 in this area
36 Total Sales
-
Joanie Barreiro

Seller's Agent in 2022
Joanie Barreiro
Russ Lyon Sotheby's International Realty
(480) 235-2776
35 in this area
46 Total Sales
-
Donna LeGate

Buyer's Agent in 2022
Donna LeGate
Compass
(602) 399-0829
18 in this area
29 Total Sales
-
L
Seller's Agent in 2014
Linda Moorhead
Russ Lyon Sotheby's International Realty
-
D
Buyer's Agent in 2014
Don Baron
Berkshire Hathaway HomeServices Arizona Properties
Map
Source: Arizona Regional Multiple Listing Service (ARMLS)
MLS Number: 5181213
APN: 219-56-670
- 39089 N 102nd Way
- 10308 E Filaree Ln
- 39032 N 101st Way
- 10320 E Filaree Ln
- 10095 E Graythorn Dr
- 10336 E Chia Way
- 38951 N 101st Way
- 10044 E Graythorn Dr
- 39221 N 104th Place Unit 10
- 10238 E Rising Sun Dr Unit 3
- 10023 E Filaree Ln
- 38725 N 102nd St Unit 336
- 9998 E Taos Dr
- 9975 E Broken Spur Dr
- 39494 N 105th St Unit 74
- 9962 E Groundcherry Ln
- 38749 N 104th Way
- 9887 E Palo Brea Dr
- 10119 E Horizon Dr
- 39810 N 105th Way Unit 128
