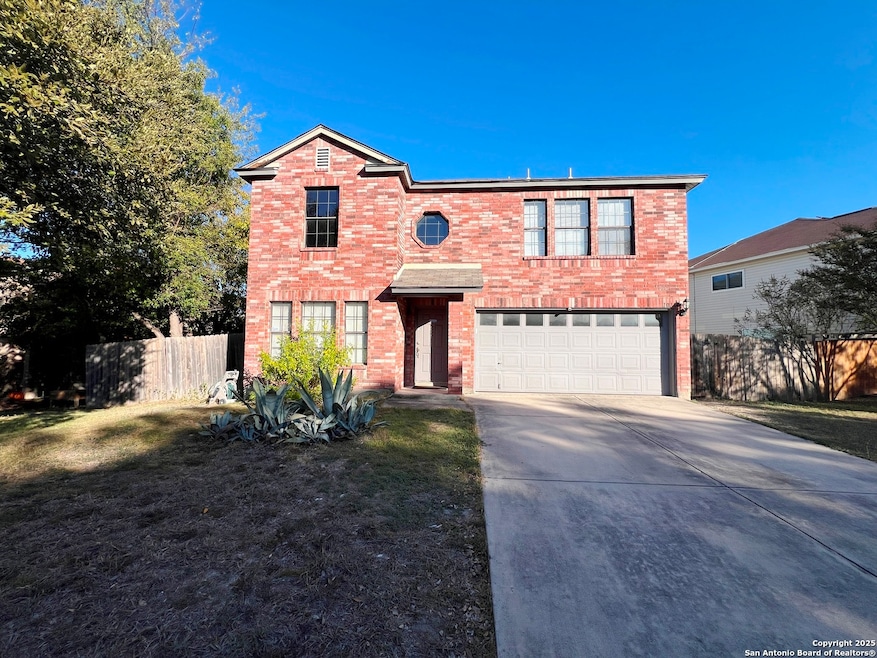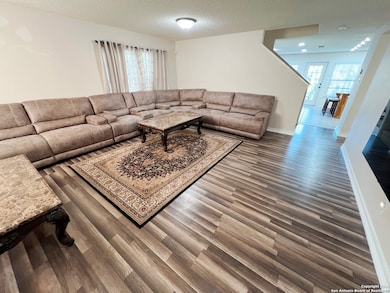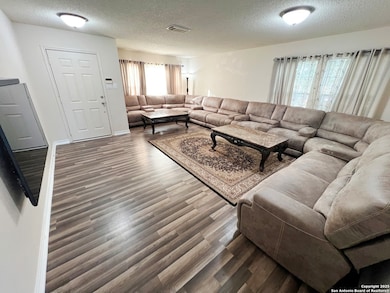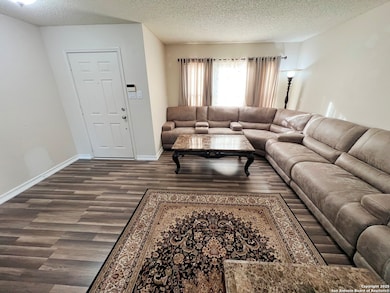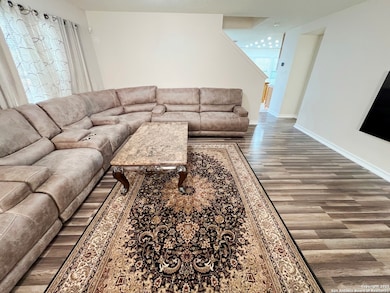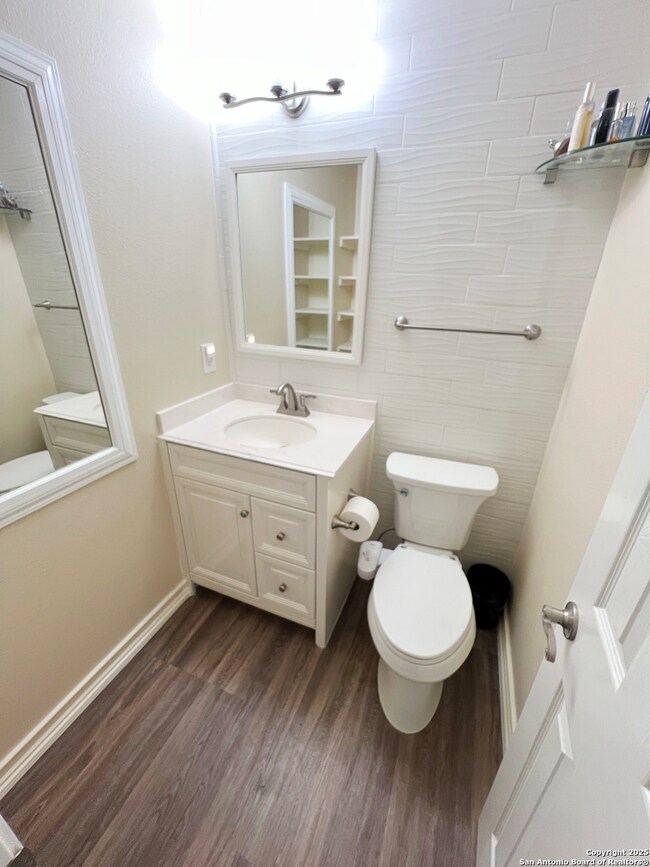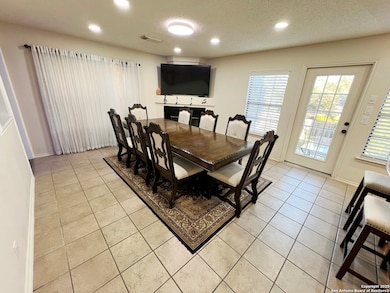10214 Sandbrook Hill San Antonio, TX 78254
Braun Station NeighborhoodHighlights
- Solid Surface Countertops
- Game Room
- 2 Car Attached Garage
- O'Connor High School Rated A
- Walk-In Pantry
- Soaking Tub
About This Home
3 Bed 2.5 Bath 2340 sq ft Home in Silverbrook. Living Room/Dining Room combo. Family Room with Wood Burning Fireplace. Kitchen with Granite Counters, Breakfast Bar. Appliance include Fridge, Flat-top Stove, Microwave, Dishwasher. Washer and Dryer included. Walk-in Pantry. Family Room and Kitchen with Color Changing LED lights. Large Game Room, 3 Bedrooms upstairs. Huge Primary Bedroom. Primary Bath with Shower/Garden Tub combo, Dual Sinks. Large Fenced Yard with Patio. Two Car Garage with Opener, Water Softener. Gated playground and picnic area at the end of the street.
Listing Agent
Mark Fee
Liberty Management, Inc. Listed on: 11/09/2025
Home Details
Home Type
- Single Family
Est. Annual Taxes
- $5,250
Year Built
- Built in 2000
Lot Details
- 6,839 Sq Ft Lot
- Fenced
Home Design
- Brick Exterior Construction
- Slab Foundation
- Composition Roof
Interior Spaces
- 2,340 Sq Ft Home
- 2-Story Property
- Ceiling Fan
- Wood Burning Fireplace
- Window Treatments
- Family Room with Fireplace
- Combination Dining and Living Room
- Game Room
- Fire and Smoke Detector
Kitchen
- Walk-In Pantry
- Stove
- Cooktop
- Microwave
- Ice Maker
- Dishwasher
- Solid Surface Countertops
- Disposal
Flooring
- Carpet
- Ceramic Tile
Bedrooms and Bathrooms
- 3 Bedrooms
- Soaking Tub
Laundry
- Laundry on main level
- Dryer
- Washer
Parking
- 2 Car Attached Garage
- Garage Door Opener
Outdoor Features
- Tile Patio or Porch
Schools
- Nichols Elementary School
- Stevenson Middle School
Utilities
- Central Heating and Cooling System
- Electric Water Heater
- Water Softener is Owned
- Cable TV Available
Community Details
- Silverbrook Subdivision
Listing and Financial Details
- Rent includes fees, amnts
- Assessor Parcel Number 156640300530
Map
Source: San Antonio Board of REALTORS®
MLS Number: 1921725
APN: 15664-030-0530
- 10217 Sandbrook Hill
- 9415 Silverfeather
- 10114 Sandbrook Hill
- 10034 Passion Elm
- 3 Ferris Branch
- 18 Canterview
- 10315 Sunset Stone
- 7 Brentcove
- 9247 Windward Trace
- 3 Brentcove
- 9422 Winding Elm Place
- 15 Ferris Creek
- 9638 Limestone Pond
- 9646 Limestone Pond
- 9458 Sycamore Brook
- 10135 Silver Park
- 10127 Silver Park
- 9115 Windward Trace
- 9610 Quiet Lake
- 9611 Echo Gap
- 45 Ferris Creek
- 10022 Sandbrook Hill
- 10110 Silver Branch
- 7 Brentcove
- 9603 Silver Crown
- 9511 Winding Elm Place
- 9646 Limestone Pond
- 10003 Silver Park
- 10211 Windstone Creek
- 9923 Fall Harvest
- 9730 Silver Moon
- 3 Standwood
- 9 Sweetwood
- 10318 Wilderness Gap
- 9707 Alisa Brooke
- 14 Sweetwood
- 401 Thetford
- 9615 Addersly Dr
- 8822 Shady Leaf
- 11014 Scenic Point
