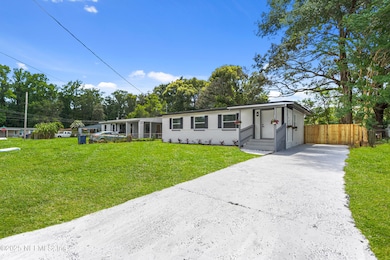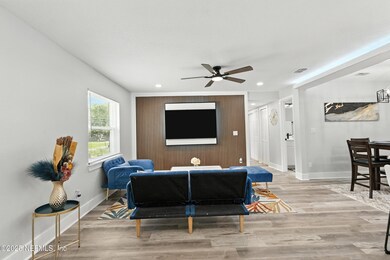
10216 Elmhurst Dr Jacksonville, FL 32218
Highlands NeighborhoodEstimated payment $1,265/month
Highlights
- Open Floorplan
- Traditional Architecture
- Breakfast Bar
- Deck
- No HOA
- Tile Flooring
About This Home
***Seller is offering $5,000 credit towards closing cost*** This single-family home has been completely renovated from top to bottom. Luxurious vinyl plank flooring, a stunning designer kitchen with stainless steel appliances, and custom quartz countertops. It also features two elegantly designed bathrooms. Additionally, there are no HOA or CDD fees, and plenty of space to park your boat and RV! The roof, electrical panel, water heater, and all kitchen appliances are new as of June 2025, along with an oversized backyard ideal for gatherings. Its close proximity to major highways, Downtown Jax, Airport, Jacksonville Zoo, River City Shopping Mall, and various shops and restaurants makes it an ideal place to call home!
Open House Schedule
-
Saturday, July 19, 202511:00 am to 1:00 pm7/19/2025 11:00:00 AM +00:007/19/2025 1:00:00 PM +00:00Add to Calendar
-
Sunday, July 20, 202511:00 am to 1:00 pm7/20/2025 11:00:00 AM +00:007/20/2025 1:00:00 PM +00:00Add to Calendar
Home Details
Home Type
- Single Family
Est. Annual Taxes
- $229
Year Built
- Built in 1958
Lot Details
- 7,841 Sq Ft Lot
- Wood Fence
- Back Yard Fenced
Parking
- Off-Street Parking
Home Design
- Traditional Architecture
- Shingle Roof
- Block Exterior
Interior Spaces
- 1,050 Sq Ft Home
- 1-Story Property
- Open Floorplan
Kitchen
- Breakfast Bar
- Electric Range
- Microwave
- Disposal
Flooring
- Tile
- Vinyl
Bedrooms and Bathrooms
- 3 Bedrooms
- 2 Full Bathrooms
- Shower Only
Laundry
- Laundry in unit
- Washer and Electric Dryer Hookup
Outdoor Features
- Deck
Schools
- Highlands Elementary And Middle School
- First Coast High School
Utilities
- Central Heating and Cooling System
- 150 Amp Service
Community Details
- No Home Owners Association
- Highlands Subdivision
Listing and Financial Details
- Assessor Parcel Number 0433260000
Map
Home Values in the Area
Average Home Value in this Area
Tax History
| Year | Tax Paid | Tax Assessment Tax Assessment Total Assessment is a certain percentage of the fair market value that is determined by local assessors to be the total taxable value of land and additions on the property. | Land | Improvement |
|---|---|---|---|---|
| 2025 | $229 | $38,739 | -- | -- |
| 2024 | $210 | $37,648 | -- | -- |
| 2023 | $210 | $36,552 | $0 | $0 |
| 2022 | $343 | $35,488 | $0 | $0 |
| 2021 | $330 | $34,455 | $0 | $0 |
| 2020 | $322 | $33,980 | $0 | $0 |
| 2019 | $311 | $33,217 | $0 | $0 |
| 2018 | $301 | $32,598 | $0 | $0 |
| 2017 | $290 | $31,928 | $0 | $0 |
| 2016 | $280 | $31,272 | $0 | $0 |
| 2015 | $277 | $31,055 | $0 | $0 |
| 2014 | $274 | $30,809 | $0 | $0 |
Property History
| Date | Event | Price | Change | Sq Ft Price |
|---|---|---|---|---|
| 07/17/2025 07/17/25 | For Sale | $224,900 | -- | $214 / Sq Ft |
Purchase History
| Date | Type | Sale Price | Title Company |
|---|---|---|---|
| Warranty Deed | $55,000 | All Florida Title Services |
Mortgage History
| Date | Status | Loan Amount | Loan Type |
|---|---|---|---|
| Open | $106,000 | New Conventional |
Similar Homes in Jacksonville, FL
Source: realMLS (Northeast Florida Multiple Listing Service)
MLS Number: 2099052
APN: 043326-0000
- 1146 Carthage Dr
- 10258 Elmhurst Dr
- 1220 Carthage Dr
- 10264 Swarthmore Dr
- 10315 Westmar Rd
- 10205 Haverford Rd
- 10342 Briarcliff Rd E
- 10348 Westmar Rd
- 911 Colon Ln
- 905 Colon Ln
- 10171 Nala Ln
- 10532 Briarcliff Rd S
- 10117 Roman Ln
- 10254 Shore View Dr S
- 10481 Pinehurst Dr
- 10521 Briarcliff Rd E
- 10450 Keuka Dr
- 10416 Keuka Dr
- 10424 Gailwood Cir E
- 10536 Wooster Dr
- 10348 Westmar Rd
- 10183 Nala Ln
- 10543 Ashby Rd
- 10406 Pinehurst Dr
- 10513 Gailwood Cir E
- 10513 Gailwood Cir E
- 10536 Wooster Dr
- 1275 Dunn Ave
- 10520 Balmoral Cir W
- 9347 Scaup Way
- 9360 Scaup Way Unit 303
- 1057 Broward Rd
- 1923 Bucknell Ave
- 780 Island Point Dr
- 9525 Kentucky St
- 1510 Yelford Cir Unit 1510201
- 1510 Yelford Cir Unit 1510102
- 1516 Yelford Cir Unit 201
- 1522 Yelford Cir Unit 101
- 1522 Yelford Cir Unit 102






