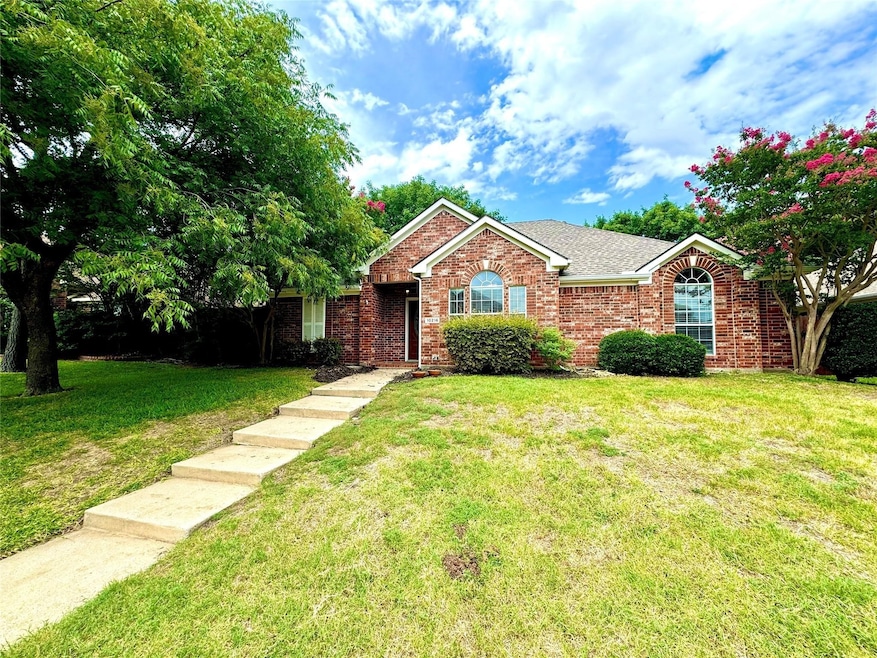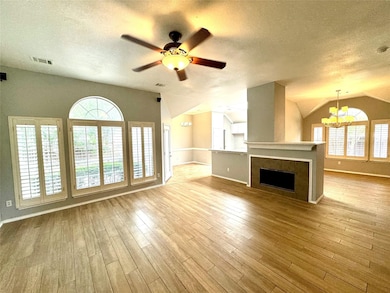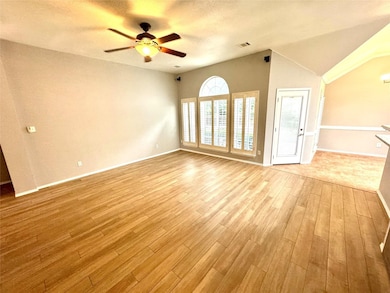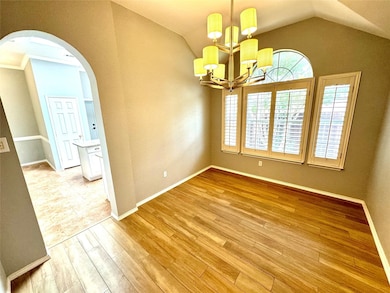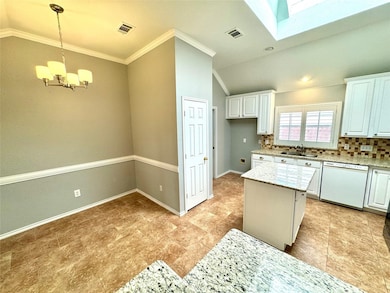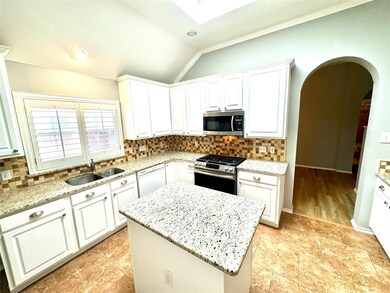10216 Mallory Dr Frisco, TX 75035
Hillcrest Estates NeighborhoodHighlights
- Traditional Architecture
- 1 Fireplace
- 1-Story Property
- Smith Elementary School Rated A
- 2 Car Attached Garage
About This Home
Warm and inviting home with light-colored flooring throughout the living room, dining room, and all bedrooms. The spacious family room offers high ceilings, a cozy fireplace, and abundant natural light with beautiful plantation shutters.
Updated kitchen features a center island, breakfast bar, white cabinetry, light granite countertops, gas cooktop, and a skylight. Flexible layout includes a dining room that can serve as a study or second living area.
Split-bedroom design provides privacy, with a large primary suite offering a seamless glass shower, hydro tub, and walk-in closet. Enjoy peaceful backyard views and comfortable indoor living.
Prime location near Hwy 121 and Preston with quick access to shopping, dining, and amenities.
Listing Agent
Christopher Farr
The Mardia Group Brokerage Phone: 972-727-0006 License #0593971 Listed on: 05/20/2025
Co-Listing Agent
Marci Farr
The Mardia Group Brokerage Phone: 972-727-0006 License #0674277
Home Details
Home Type
- Single Family
Est. Annual Taxes
- $7,427
Year Built
- Built in 1995
Lot Details
- 6,970 Sq Ft Lot
Parking
- 2 Car Attached Garage
Home Design
- Traditional Architecture
Interior Spaces
- 1,735 Sq Ft Home
- 1-Story Property
- 1 Fireplace
Kitchen
- Dishwasher
- Disposal
Bedrooms and Bathrooms
- 3 Bedrooms
- 2 Full Bathrooms
Schools
- Smith Elementary School
- Centennial High School
Listing and Financial Details
- Residential Lease
- Property Available on 6/30/25
- Tenant pays for all utilities
- Legal Lot and Block 12 / J
- Assessor Parcel Number R312300J01201
Community Details
Overview
- Hillcrest Estates Ph Iv Subdivision
Pet Policy
- Breed Restrictions
Map
Source: North Texas Real Estate Information Systems (NTREIS)
MLS Number: 20943017
APN: R-3123-00J-0120-1
- 10401 Max Ln
- 10405 Belfort Dr
- 9913 Sean Dr
- 10715 Wild Oak Dr
- 10105 Hunter Run
- 3709 Andover Dr
- 10108 Hunter Run
- 9800 Enmore Ln
- 9718 Prestmont Place
- 10715 Robincreek Ln
- 10113 Asheboro St
- 11002 Tree Shadow Ln
- 11016 Blue Bay Dr
- 3709 Winding Way
- 10709 Promise Land Dr
- 9807 Asheboro St
- 4400 Ripplewood Rd
- 9713 Asheboro St
- 5006 Baton Rouge Blvd
- 9406 Landmark Place
- 10409 Forrest Dr
- 10316 Belfort Dr
- 3701 Rustic Ridge Rd
- 9900 Presthope Dr
- 9812 Enmore Ln
- 10715 Robincreek Ln
- 4713 Baton Rouge Blvd
- 11008 Turtle Creek Ln
- 9605 Presthope Dr
- 9516 Presthope Dr
- 11015 Tree Shadow Ln
- 10113 Noel Dr
- 5004 Springflower Dr
- 4017 Strattford Dr
- 4755 Logan Ct
- 3600 Oxenfree Blvd
- 10403 Joy Dr
- 9600 Gaylord Pkwy
- 11425 Ironhorse Dr
- 11425 Rio Secco Rd
