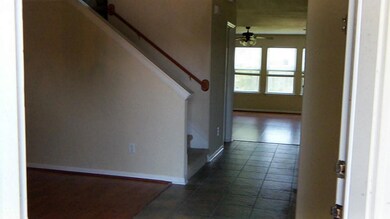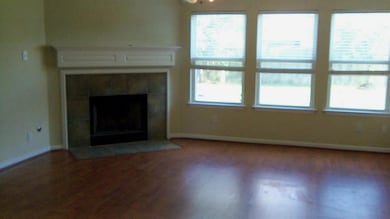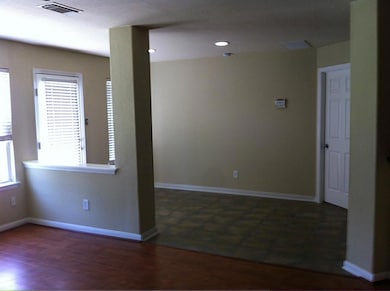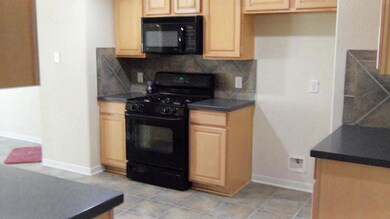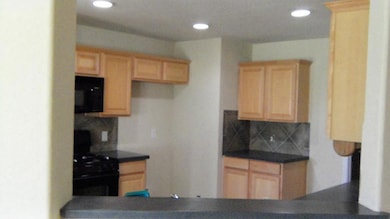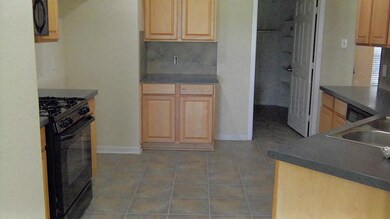10219 Riderdale Park Ln Houston, TX 77070
Highlights
- Solid Surface Countertops
- Game Room
- Breakfast Room
- Cypress Creek High School Rated A-
- Home Office
- 2 Car Attached Garage
About This Home
Spacious 2 Story house with Master down. Big Game Room and Study room on 2nd floor. FRESH PAINT, NEW CARPET ALL UPSTAIRS. NEW TILE FLOORING ALL DOWNSTAIRS. Carpet on other areas. Gas range, microwave included. Family room has gas fireplace, good size kitchen with breakfast area attached. In house Utility room with decent size pantry near Kitchen. Well Maintained big yard. New Paint, Move-in Ready close to all amenities. Costco, Fiesta, all shopping just 5 mins. CyCreek High is in walking distance. Visit our website,
Home Details
Home Type
- Single Family
Est. Annual Taxes
- $5,630
Year Built
- Built in 2004
Lot Details
- 5,750 Sq Ft Lot
- North Facing Home
- Sprinkler System
Parking
- 2 Car Attached Garage
- Garage Door Opener
Interior Spaces
- 2,482 Sq Ft Home
- 2-Story Property
- Ceiling Fan
- Gas Fireplace
- Breakfast Room
- Dining Room
- Home Office
- Game Room
- Utility Room
- Washer and Gas Dryer Hookup
Kitchen
- Gas Oven
- Gas Range
- <<microwave>>
- Dishwasher
- Solid Surface Countertops
- Disposal
Flooring
- Carpet
- Laminate
- Tile
Bedrooms and Bathrooms
- 4 Bedrooms
- Soaking Tub
- Separate Shower
Home Security
- Security System Owned
- Fire Sprinkler System
Schools
- Matzke Elementary School
- Bleyl Middle School
- Cypress Creek High School
Utilities
- Central Heating and Cooling System
- Heating System Uses Gas
- Municipal Trash
- Cable TV Available
Additional Features
- Energy-Efficient Windows with Low Emissivity
- Play Equipment
Listing and Financial Details
- Property Available on 6/1/25
- Long Term Lease
Community Details
Overview
- Principal Managemnt Association
- Mandolin Park Subdivision
Pet Policy
- No Pets Allowed
- Pet Deposit Required
Map
Source: Houston Association of REALTORS®
MLS Number: 8072777
APN: 1239240010005
- 10443 Iris Lake Ct
- 10314 Timberloch Dr
- 10530 Willow Park View
- 10326 Bushy Creek Dr
- 13067 Mills Creek Meadow Dr
- 10215 Thornleaf Ln
- 10407 Middlerose Ln
- 10414 Mist Ln
- 12703 Autumn Mill Dr
- 12719 Monaco Rd
- 10506 Mist Ln
- 12626 Lacey Crest Dr
- 12906 Copeland Dr
- 10210 Squirehill Ct
- 13430 Magnolia Crest Ln
- 12635 Timbermeadow Dr
- 10703 Crestfield Ct
- 9811 Mill Shadow Dr
- 10006 Peachridge Dr
- 12626 Marble Dr
- 10311 Riderdale Park Ln
- 10311 Mills Pass Dr
- 10410 Falling Rapids Ct
- 12811 Mills Breeze Dr
- 13031 Bramford Point Ln
- 12814 Mills Crossing Ln
- 10447 Falling Rapids Ct
- 10227 Canyon Rose Ln
- 10326 Bushy Creek Dr
- 10535 Mills Rd Unit 8D
- 9843 Mills Field Dr
- 12710 Autumn Mill Dr
- 13143 Mills River St
- 12634 Monaco Rd
- 12603 Hickory Bend Dr
- 13611 Perry Rd
- 10623 Mist Ln
- 13030 Perry Rd
- 12850 Perry Rd
- 13430 Exton Ln

