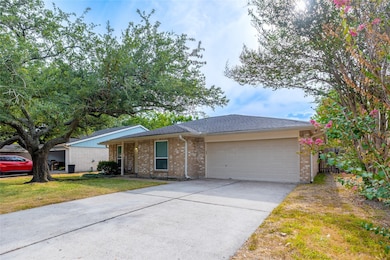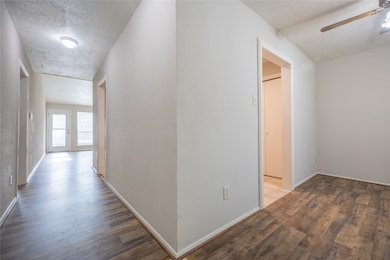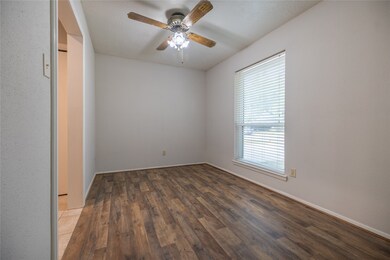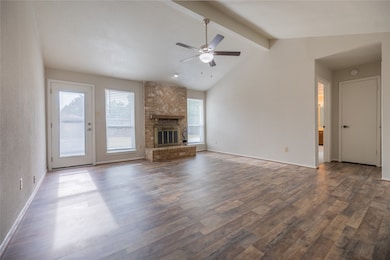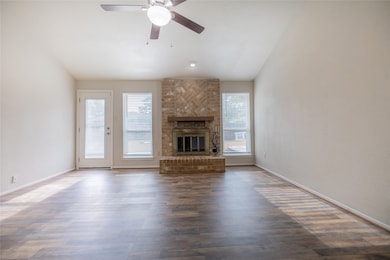10219 Staghill Dr Houston, TX 77064
Highlights
- Tennis Courts
- 2 Car Attached Garage
- Park
- Cypress Ridge High School Rated A-
- Living Room
- Central Heating and Cooling System
About This Home
Welcome to your dream home nestled in the heart of the desirable Northwest neighborhood! This charming residence features 3 bedrooms, 2 bathrooms. Enjoy an open-concept layout that seamlessly connects the living room, dining area, and kitchen—perfect for both daily living and entertaining. The home is filled with an abundance of natural light, creating a warm and inviting atmosphere throughout. Don't miss out on this opportunity to make this wonderful home your own. The neighborhood features a playground, parks, and a sports court. BRAND NEW WASHER, DRYER, REFRIGERATOR INCLUDED! Don't miss this opportunity— ask for the tour now and apply today!
Home Details
Home Type
- Single Family
Est. Annual Taxes
- $5,423
Year Built
- Built in 1980
Lot Details
- 6,300 Sq Ft Lot
Parking
- 2 Car Attached Garage
Interior Spaces
- 1,398 Sq Ft Home
- 1-Story Property
- Ceiling Fan
- Free Standing Fireplace
- Family Room
- Living Room
- Dining Room
- Vinyl Flooring
Kitchen
- Electric Oven
- Electric Range
- <<microwave>>
- Dishwasher
- Disposal
Bedrooms and Bathrooms
- 3 Bedrooms
- 2 Full Bathrooms
Laundry
- Dryer
- Washer
Schools
- Bang Elementary School
- Campbell Middle School
- Cypress Ridge High School
Utilities
- Central Heating and Cooling System
- Municipal Trash
Listing and Financial Details
- Property Available on 7/9/25
- Long Term Lease
Community Details
Overview
- Sql Property Manager Association
- White Oak Bend Sec 01 Subdivision
Recreation
- Tennis Courts
- Community Playground
- Park
Pet Policy
- Call for details about the types of pets allowed
- Pet Deposit Required
Map
Source: Houston Association of REALTORS®
MLS Number: 2907218
APN: 1139160000029
- 10722 Trail Ridge Dr
- 11007 White Oak Bend Dr
- 10515 Elm Knoll Ct
- 10138 Bayou Manor Ln
- 10807 Oak Bayou Ln
- 10639 Autumn Meadow Ln
- 9934 Elm Meadow Trail
- 10726 Staghill Dr
- 10534 Twilight Moon Dr
- 10319 Tablerock Dr
- 10410 Sky Hawk Dr
- 11306 Chiselhurst Way Ct
- 10506 Twilight Moon Dr
- 10306 Wayward Wind Ln
- 10067 Lazy Meadows Dr
- 10411 Rippling Fields Dr
- 10255 Crooks Way Ct
- 10039 Briarpark Trail Ln
- 10206 Jockey Club Dr
- 10218 Jockey Club Dr
- 10822 White Oak Bend Dr
- 10214 White Oak Trail Ln
- 10102 White Oak Trail Ln
- 10807 Oak Bayou Ln
- 10815 Oak Bayou Ln
- 11000 Crescent Moon Dr
- 10526 Crescent Moon Dr
- 10306 Wayward Wind Ln
- 9807 Bent Spur Ln
- 10046 Lazy Meadows Dr Unit Keegan
- 10046 Lazy Meadows Dr
- 10901 Ranchstone Dr
- 10306 Jockey Club Dr
- 10827 Moonlit Meadows Ct
- 9903 Jockey Club Dr
- 11306 Yorkshire Oaks Dr
- 10146 Horseshoe Bend Dr
- 10410 Springland Ct
- 10007 Hickory Trail Ln
- 10218 Hedge Way Dr

