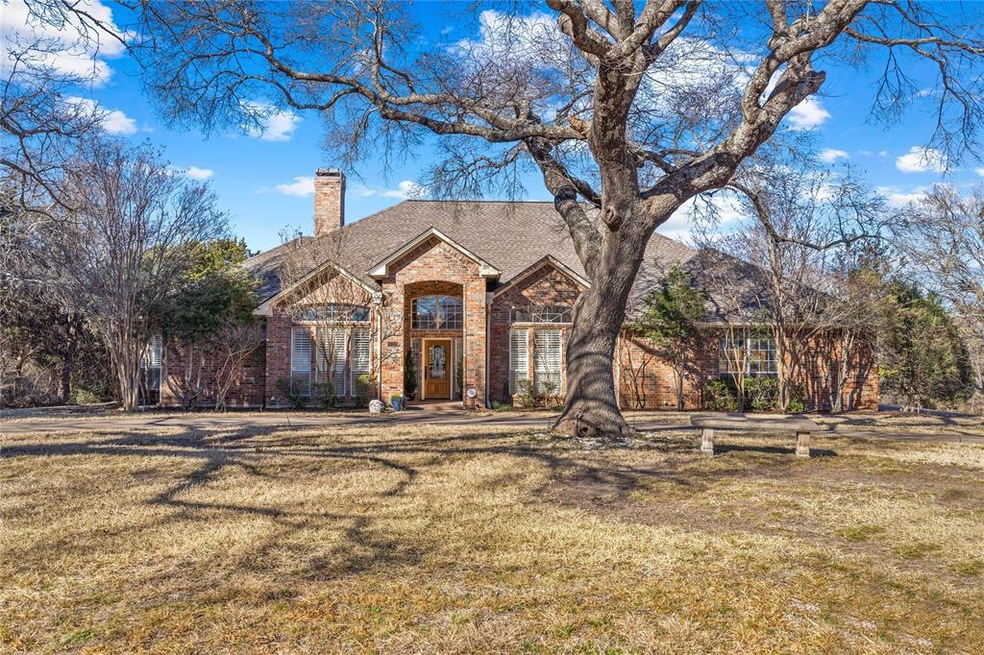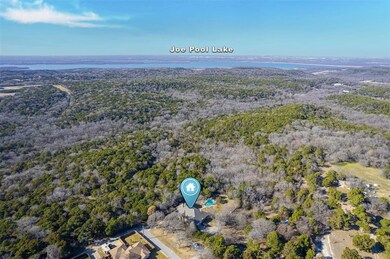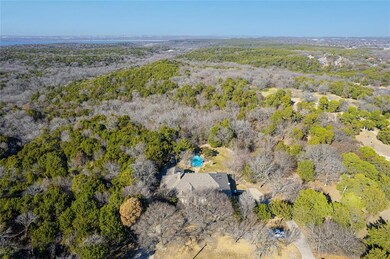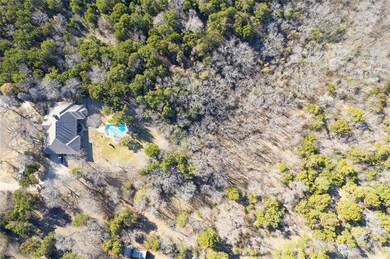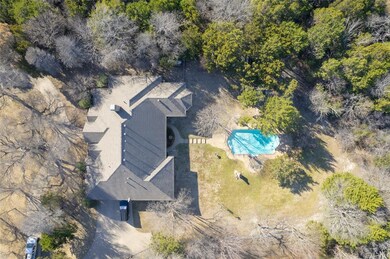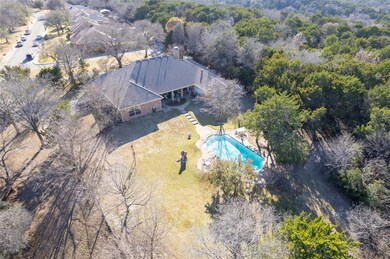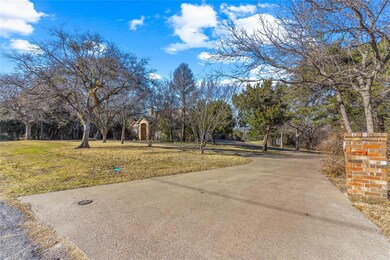
1022 Jorgenson Rd Cedar Hill, TX 75104
Downtown Cedar Hill NeighborhoodHighlights
- In Ground Pool
- Traditional Architecture
- Granite Countertops
- 4.1 Acre Lot
- Wood Flooring
- Covered patio or porch
About This Home
As of November 2024And we are off! The Spring market is here, and this new listing is the perfect way to kick off the new year. Own a secluded tranquil OASIS on 4.1 acres in the city !!! If you have been looking for space, privacy, no HOA, lake life and trees, this property is for you. This gorgeous 4 bed 4 bath home is filled with all the bells and whistles from the open floor plan, oversized 3 car garage, gas cooktop, central vacuum system, surround sound, and travertine floors throughout. The backyard views are breathtaking with a large yard, a 9-foot diving pool with room to entertain and acres of trees surrounding you. If wildlife and birdwatching are your thing, you will love this property.
Last Agent to Sell the Property
Briggs Freeman Sotheby's Int’l License #0739131 Listed on: 01/12/2023
Home Details
Home Type
- Single Family
Est. Annual Taxes
- $15,232
Year Built
- Built in 1991
Lot Details
- 4.1 Acre Lot
- Wire Fence
- Landscaped
- Many Trees
- Large Grassy Backyard
Parking
- 3 Car Attached Garage
- Side Facing Garage
- Circular Driveway
Home Design
- Traditional Architecture
- Brick Exterior Construction
- Slab Foundation
- Composition Roof
Interior Spaces
- 3,154 Sq Ft Home
- 1-Story Property
- Ceiling Fan
- Chandelier
- Decorative Lighting
- Wood Burning Fireplace
- Plantation Shutters
- Living Room with Fireplace
Kitchen
- <<doubleOvenToken>>
- Electric Oven
- Plumbed For Gas In Kitchen
- Gas Cooktop
- <<microwave>>
- Dishwasher
- Kitchen Island
- Granite Countertops
- Disposal
Flooring
- Wood
- Carpet
- Travertine
Bedrooms and Bathrooms
- 4 Bedrooms
- Walk-In Closet
- 4 Full Bathrooms
- Double Vanity
Laundry
- Laundry in Utility Room
- Full Size Washer or Dryer
- Washer Hookup
Home Security
- Home Security System
- Fire and Smoke Detector
Pool
- In Ground Pool
- Saltwater Pool
Outdoor Features
- Covered patio or porch
Schools
- Bray Elementary School
- Besse Coleman Middle School
- Cedarhill High School
Utilities
- Central Heating and Cooling System
- High Speed Internet
- Cable TV Available
Community Details
- S J Baggett Subdivision
Listing and Financial Details
- Assessor Parcel Number 65013103510180000
- $8,119 per year unexempt tax
Ownership History
Purchase Details
Home Financials for this Owner
Home Financials are based on the most recent Mortgage that was taken out on this home.Purchase Details
Home Financials for this Owner
Home Financials are based on the most recent Mortgage that was taken out on this home.Purchase Details
Home Financials for this Owner
Home Financials are based on the most recent Mortgage that was taken out on this home.Purchase Details
Similar Homes in Cedar Hill, TX
Home Values in the Area
Average Home Value in this Area
Purchase History
| Date | Type | Sale Price | Title Company |
|---|---|---|---|
| Deed | -- | Designated Title | |
| Deed | -- | -- | |
| Vendors Lien | -- | -- | |
| Warranty Deed | -- | -- |
Mortgage History
| Date | Status | Loan Amount | Loan Type |
|---|---|---|---|
| Open | $648,000 | New Conventional | |
| Previous Owner | $750,000 | VA | |
| Previous Owner | $270,000 | New Conventional | |
| Previous Owner | $307,200 | Credit Line Revolving | |
| Previous Owner | $375,000 | Credit Line Revolving | |
| Previous Owner | $284,000 | No Value Available |
Property History
| Date | Event | Price | Change | Sq Ft Price |
|---|---|---|---|---|
| 11/18/2024 11/18/24 | Sold | -- | -- | -- |
| 10/15/2024 10/15/24 | Pending | -- | -- | -- |
| 10/08/2024 10/08/24 | Price Changed | $725,000 | -1.4% | $230 / Sq Ft |
| 10/01/2024 10/01/24 | Price Changed | $735,000 | -1.3% | $233 / Sq Ft |
| 09/17/2024 09/17/24 | Price Changed | $745,000 | -0.7% | $236 / Sq Ft |
| 08/20/2024 08/20/24 | Price Changed | $750,000 | -1.9% | $238 / Sq Ft |
| 07/18/2024 07/18/24 | Price Changed | $764,500 | -0.1% | $242 / Sq Ft |
| 06/24/2024 06/24/24 | Price Changed | $765,000 | -2.5% | $243 / Sq Ft |
| 06/13/2024 06/13/24 | Price Changed | $785,000 | -1.9% | $249 / Sq Ft |
| 05/30/2024 05/30/24 | For Sale | $800,000 | +3.2% | $254 / Sq Ft |
| 03/28/2023 03/28/23 | Sold | -- | -- | -- |
| 03/02/2023 03/02/23 | Pending | -- | -- | -- |
| 02/13/2023 02/13/23 | Price Changed | $775,000 | -3.7% | $246 / Sq Ft |
| 01/25/2023 01/25/23 | For Sale | $805,000 | 0.0% | $255 / Sq Ft |
| 01/18/2023 01/18/23 | Pending | -- | -- | -- |
| 01/12/2023 01/12/23 | For Sale | $805,000 | -- | $255 / Sq Ft |
Tax History Compared to Growth
Tax History
| Year | Tax Paid | Tax Assessment Tax Assessment Total Assessment is a certain percentage of the fair market value that is determined by local assessors to be the total taxable value of land and additions on the property. | Land | Improvement |
|---|---|---|---|---|
| 2024 | $15,232 | $754,600 | $307,500 | $447,100 |
| 2023 | $15,232 | $754,600 | $307,500 | $447,100 |
| 2022 | $8,073 | $318,170 | $98,400 | $219,770 |
| 2021 | $7,492 | $293,570 | $73,800 | $219,770 |
| 2020 | $7,666 | $293,570 | $73,800 | $219,770 |
| 2019 | $8,013 | $293,570 | $73,800 | $219,770 |
| 2018 | $8,430 | $293,570 | $73,800 | $219,770 |
| 2017 | $8,424 | $293,570 | $73,800 | $219,770 |
| 2016 | $8,424 | $293,570 | $73,800 | $219,770 |
| 2015 | $7,062 | $293,570 | $73,800 | $219,770 |
| 2014 | $7,062 | $293,570 | $73,800 | $219,770 |
Agents Affiliated with this Home
-
Beth Steinke

Seller's Agent in 2024
Beth Steinke
Real Broker, LLC
(682) 777-5745
1 in this area
163 Total Sales
-
Roger Steinke
R
Seller Co-Listing Agent in 2024
Roger Steinke
Real Broker, LLC
(682) 777-5748
1 in this area
101 Total Sales
-
Samuel Cavazos
S
Buyer's Agent in 2024
Samuel Cavazos
TDRealty
(469) 939-2997
1 in this area
36 Total Sales
-
Krista Cheatham

Seller's Agent in 2023
Krista Cheatham
Briggs Freeman Sotheby's Int’l
(214) 288-0469
1 in this area
40 Total Sales
-
Cody Case
C
Buyer's Agent in 2023
Cody Case
Orchard Brokerage, LLC
(972) 322-3951
1 in this area
68 Total Sales
Map
Source: North Texas Real Estate Information Systems (NTREIS)
MLS Number: 20235614
APN: 65013103510180000
- 435 Bradshaw St
- 24 Sherwood Ct
- 410 Daniel Ln
- 707 Lisa Ln
- 904 Windmill Ct
- 705 Cobblestone Ct
- 900 Forest Hill Ct
- 704 Cobblestone Ct
- 808 Katherine Ct
- 708 Hillcrest Ct
- 817 Braswell St
- 106 Ramsey St
- 800 Katherine Ct
- 811 Cobblestone Ct
- 516 Brandenburg St
- 809 Monique
- 332 Bryant Ln
- 321 Lisa Ln
- 309 Bryant Ln
- 617 Alabaster Place
