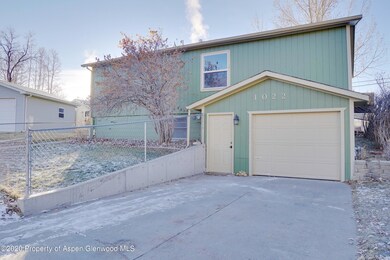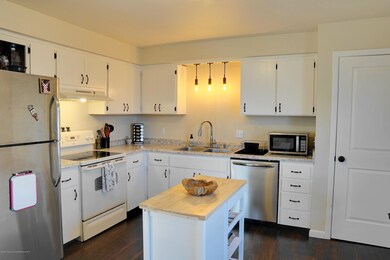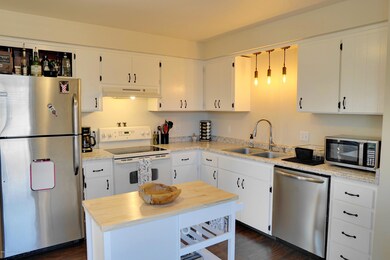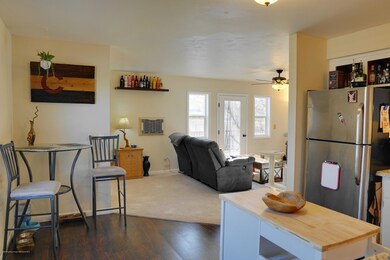
1022 Julie Cir Meeker, CO 81641
Highlights
- Green Building
- Main Floor Primary Bedroom
- Evaporated cooling system
- Meeker Elementary School Rated A-
- Interior Lot
- Patio
About This Home
As of April 2021Move-in Ready!! This charming 1,984± sq. ft. home is the perfect residence to entertain and enjoy yourself. The home includes three bedrooms, two bathrooms, both living room and family room spaces, beautiful finishes throughout, a fenced-in back yard with mature landscaping, plus a one-car garage with adjoining workshop. The rooms are light, bright, and spacious, with a wonderful two-level floorplan. New flooring accents the updated kitchen and also features in the large, lower level family room. You will enjoy the well-built deck perfect for entertaining and relaxing with friends and family. Imagine all of this located in the quiet and friendly neighborhood of Julie Circle.
Last Agent to Sell the Property
Alpine West Properties, LLC Brokerage Phone: (970) 420-8076 License #ER100068088 Listed on: 12/08/2020
Last Buyer's Agent
Alpine West Properties, LLC Brokerage Phone: (970) 420-8076 License #ER100068088 Listed on: 12/08/2020
Home Details
Home Type
- Single Family
Est. Annual Taxes
- $635
Year Built
- Built in 1984
Lot Details
- 5,067 Sq Ft Lot
- North Facing Home
- Fenced
- Fence is in average condition
- Landscaped
- Interior Lot
- Property is in average condition
Parking
- 1 Car Garage
Home Design
- Frame Construction
- Composition Roof
- Composition Shingle Roof
- Wood Siding
Interior Spaces
- 1,984 Sq Ft Home
- 2-Story Property
- Finished Basement
Kitchen
- <<OvenToken>>
- Range<<rangeHoodToken>>
- Dishwasher
Bedrooms and Bathrooms
- 3 Bedrooms
- Primary Bedroom on Main
Laundry
- Laundry Room
- Dryer
- Washer
Utilities
- Evaporated cooling system
- Forced Air Heating System
- Heating System Uses Natural Gas
Additional Features
- Green Building
- Patio
Community Details
- Property has a Home Owners Association
- Association fees include sewer
- Sanderson Hills Subdivision
Listing and Financial Details
- Exclusions: See Remarks
- Assessor Parcel Number 140923200010
Ownership History
Purchase Details
Home Financials for this Owner
Home Financials are based on the most recent Mortgage that was taken out on this home.Purchase Details
Home Financials for this Owner
Home Financials are based on the most recent Mortgage that was taken out on this home.Purchase Details
Home Financials for this Owner
Home Financials are based on the most recent Mortgage that was taken out on this home.Purchase Details
Home Financials for this Owner
Home Financials are based on the most recent Mortgage that was taken out on this home.Similar Homes in Meeker, CO
Home Values in the Area
Average Home Value in this Area
Purchase History
| Date | Type | Sale Price | Title Company |
|---|---|---|---|
| Special Warranty Deed | $256,000 | None Available | |
| Warranty Deed | $238,000 | None Available | |
| Interfamily Deed Transfer | -- | Lsi Lps | |
| Warranty Deed | $225,000 | None Available |
Mortgage History
| Date | Status | Loan Amount | Loan Type |
|---|---|---|---|
| Open | $230,400 | New Conventional | |
| Previous Owner | $233,689 | FHA | |
| Previous Owner | $214,650 | New Conventional | |
| Previous Owner | $225,000 | New Conventional |
Property History
| Date | Event | Price | Change | Sq Ft Price |
|---|---|---|---|---|
| 04/28/2021 04/28/21 | Sold | $256,000 | 0.0% | $129 / Sq Ft |
| 03/22/2021 03/22/21 | Pending | -- | -- | -- |
| 12/08/2020 12/08/20 | For Sale | $256,000 | +7.6% | $129 / Sq Ft |
| 06/12/2019 06/12/19 | Sold | $238,000 | 0.0% | $120 / Sq Ft |
| 05/03/2019 05/03/19 | Pending | -- | -- | -- |
| 04/11/2019 04/11/19 | For Sale | $238,000 | -- | $120 / Sq Ft |
Tax History Compared to Growth
Tax History
| Year | Tax Paid | Tax Assessment Tax Assessment Total Assessment is a certain percentage of the fair market value that is determined by local assessors to be the total taxable value of land and additions on the property. | Land | Improvement |
|---|---|---|---|---|
| 2024 | $1,030 | $16,770 | $820 | $15,950 |
| 2023 | $1,030 | $16,770 | $820 | $15,950 |
| 2022 | $810 | $13,240 | $1,040 | $12,200 |
| 2021 | $854 | $13,240 | $1,040 | $12,200 |
| 2020 | $636 | $10,730 | $640 | $10,090 |
| 2019 | $635 | $10,730 | $640 | $10,090 |
| 2018 | $552 | $9,350 | $1,290 | $8,060 |
| 2017 | $506 | $9,350 | $1,290 | $8,060 |
| 2016 | $524 | $9,960 | $1,240 | $8,720 |
| 2015 | -- | $9,960 | $0 | $0 |
| 2014 | -- | $9,840 | $0 | $0 |
| 2013 | $760 | $9,840 | $0 | $0 |
| 2012 | $760 | $13,800 | $1,790 | $12,010 |
Agents Affiliated with this Home
-
Alex Plumb

Seller's Agent in 2021
Alex Plumb
Alpine West Properties, LLC
(970) 420-8076
96 in this area
124 Total Sales
-
S
Seller's Agent in 2019
Suzan Pelloni
Steamboat Sotheby's International
Map
Source: Aspen Glenwood MLS
MLS Number: 167795
APN: R003722
- 1109 Mark Cir
- 1135 Michael Cir
- 830 10th St
- 878 Hill St
- 851 5th St
- 212 Garfield St
- 1082 Pinyon St
- 1335 Sage Ridge Rd
- 1438 Mountain View Rd
- 656 Water St
- 990 Market St
- 680 Water St Unit 10
- 680 Water St Unit 1
- 680 Water St Unit 9
- 680 Water St Unit 6
- 1217 Main St
- 1220 Main St
- 45008 13th St
- 1509 County Road 4
- 1001 White River Rd






