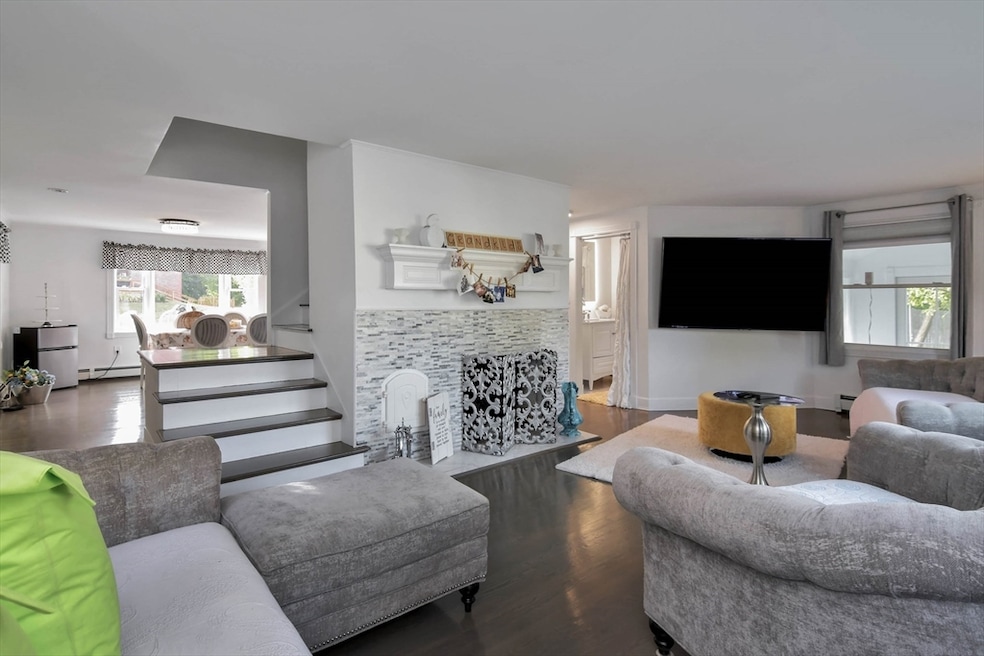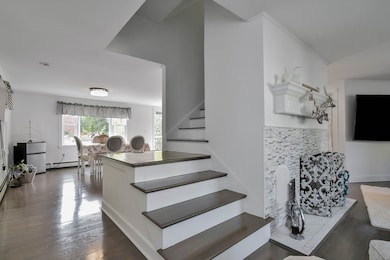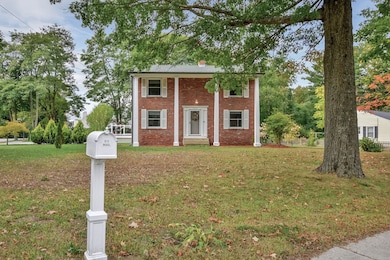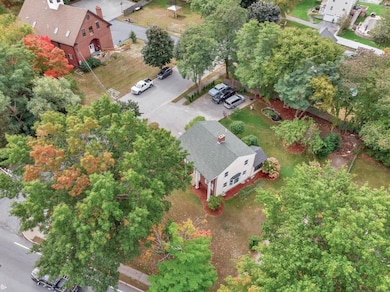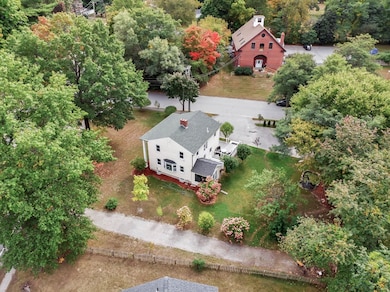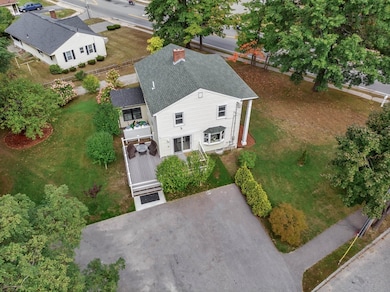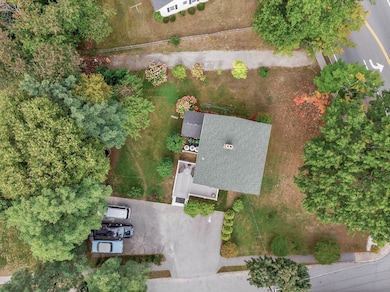1022 Main St Haverhill, MA 01830
Upper Main Street NeighborhoodHighlights
- Golf Course Community
- Medical Services
- Deck
- Community Stables
- Open Floorplan
- Property is near public transit
About This Home
Welcome to 1022 Main Street, a spacious and inviting rental home in the desirable city of Haverhill. This beautifully maintained residence offers over 2,300 square feet of living space designed for comfort and convenience. Featuring three generous bedrooms and one and a half bathrooms, this home provides plenty of room for relaxation, work, and entertaining. The bright and open layout creates a warm atmosphere—perfect for hosting gatherings or enjoying quiet evenings at home. Set on an impressive 19,441 square-foot lot, the property offers ample outdoor space for gardening, play, or simply unwinding in the fresh air. Conveniently located near shopping, restaurants, parks, and major routes, this home combines suburban comfort with easy access to everything Haverhill has to offer.Don’t miss the opportunity to make this charming residence your next home—schedule a showing today!
Home Details
Home Type
- Single Family
Est. Annual Taxes
- $4,732
Year Built
- Built in 1979 | Remodeled
Lot Details
- 0.45 Acre Lot
- Fenced Yard
- Sprinkler System
- Garden
Parking
- 8 Car Parking Spaces
Home Design
- Entry on the 2nd floor
Interior Spaces
- Open Floorplan
- Recessed Lighting
- 1 Fireplace
- Picture Window
- Dining Area
- Bonus Room
- Attic Access Panel
Kitchen
- Stove
- Range
- Freezer
- Dishwasher
- Kitchen Island
- Solid Surface Countertops
Flooring
- Wood
- Wall to Wall Carpet
- Ceramic Tile
Bedrooms and Bathrooms
- 3 Bedrooms
- Primary bedroom located on second floor
- Linen Closet
- Walk-In Closet
- Soaking Tub
- Bathtub with Shower
- Separate Shower
Laundry
- Dryer
- Washer
Basement
- Exterior Basement Entry
- Laundry in Basement
Outdoor Features
- Balcony
- Deck
- Patio
- Outdoor Storage
- Rain Gutters
- Porch
Location
- Property is near public transit
- Property is near schools
Utilities
- No Cooling
- Heating System Uses Propane
- High Speed Internet
- Cable TV Available
Listing and Financial Details
- Security Deposit $1,000
- Assessor Parcel Number M:0651 B:00610 L:18D,1935373
Community Details
Overview
- No Home Owners Association
- Near Conservation Area
Amenities
- Medical Services
- Shops
- Coin Laundry
Recreation
- Golf Course Community
- Tennis Courts
- Community Pool
- Park
- Community Stables
- Jogging Path
- Bike Trail
Pet Policy
- No Pets Allowed
Map
Source: MLS Property Information Network (MLS PIN)
MLS Number: 73452419
APN: HAVE-000651-000610-000018D
- 10 Peppercorn Ln
- 55 Ledge Rd
- 63 Melrose Ave
- 34 Rosemont St
- 51 Rosemont St
- 19 King St
- 0 Plaistow Rd Unit 73184617
- 15 Iris Way Unit 27
- 175 Brickett Hill Cir Unit 175
- 119 Brickett Hill Cir Unit 119
- 120 Brickett Hill Cir Unit 120
- 38 Brickett Hill Cir Unit 38
- 42 Plaistow Rd
- 8 Iris Way Unit 8
- 440 North Ave Unit 60
- 440 North Ave Unit 201
- 440 North Ave Unit 173
- 440 North Ave Unit 145
- 21 Eudora St
- 140 North Ave
- 440 North Ave Unit 41
- 10 Primrose Way
- 7 Garden St Unit 2
- 94 Columbia Park Unit 94 Columbia Pk. Haverhill
- 54 Brook St
- 22 Victor St Unit 3
- 6 Pilgrim Rd Unit 2
- 13 Union St
- 127 Portland St Unit 2
- 127 Portland St Unit 2
- 88 Primrose St
- 15 Rose St Unit 2
- 47 Oak Terrace
- 47 Oak Terrace
- 43 Auburn St Unit 2
- 106 Kenoza Ave Unit 5
- 7 Kenoza Ave Unit 301
- 7 Kenoza Ave Unit 101
- 53 Steeplechase Ct
- 9 Arch Ave Unit 1
