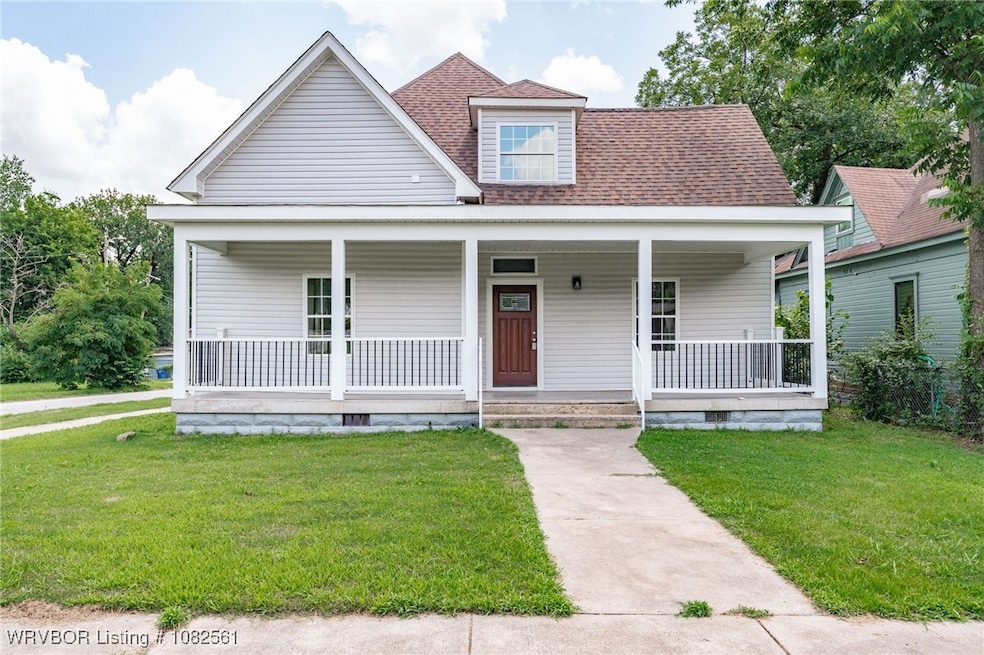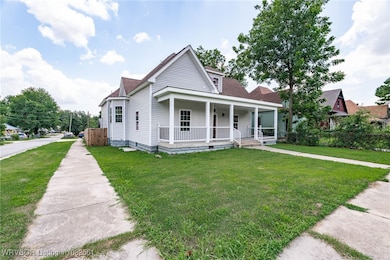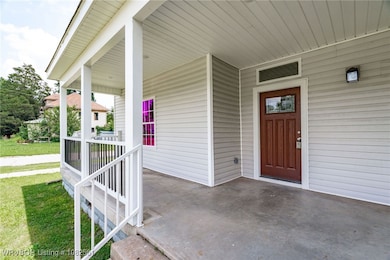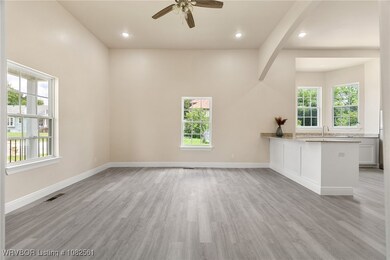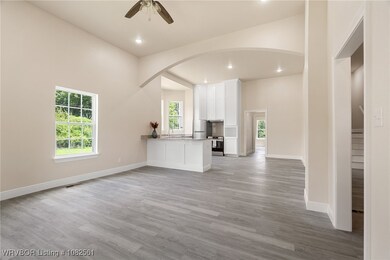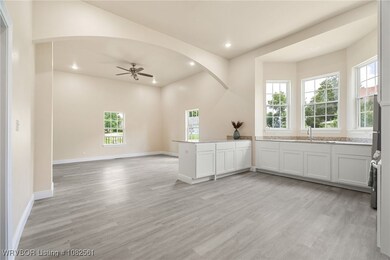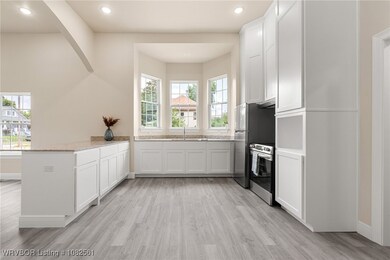1022 N 15th St Fort Smith, AR 72901
Highlights
- Cathedral Ceiling
- Built-In Features
- Central Heating and Cooling System
- Granite Countertops
- Walk-In Closet
- Ceiling Fan
About This Home
This like-new, all-electric 4-bedroom, 3-bathroom home has been completely rebuilt from the studs up. Everything is new!
The main level features 10’ ceilings, vinyl plank flooring throughout (no carpet), an open-concept layout, and a stylish kitchen with granite countertops and new appliances. Three bedrooms and two full bathrooms are located on the main floor, including a spacious primary suite with walk-in closet and private bath featuring a double vanity and tiled walk-in shower. The interior laundry room is also on the main level.
Upstairs offers a versatile flex space with a full bathroom—ideal for a 4th bedroom, guest suite, office, or media room.
Enjoy outdoor living on the covered front porch or large covered back deck. The fully fenced backyard includes a privacy fence and rolling gate for vehicle access.
Convenient location near schools and parks.
Available immediately. No pets allowed.
Security deposit: $1,500.
Listing Agent
Keller Williams Platinum Realty License #SA00092090 Listed on: 07/18/2025

Home Details
Home Type
- Single Family
Est. Annual Taxes
- $165
Lot Details
- 6,686 Sq Ft Lot
- Lot Dimensions are 51x140
- Privacy Fence
- Wood Fence
Interior Spaces
- 1,891 Sq Ft Home
- 2-Story Property
- Built-In Features
- Cathedral Ceiling
- Ceiling Fan
- Washer and Electric Dryer Hookup
Kitchen
- Built-In Oven
- Built-In Range
- Range Hood
- Granite Countertops
Bedrooms and Bathrooms
- 4 Bedrooms
- Walk-In Closet
- 3 Full Bathrooms
Schools
- Tilles Elementary School
- Darby Middle School
- Northside High School
Utilities
- Central Heating and Cooling System
Listing and Financial Details
- Security Deposit $1,500
- Property Available on 7/18/25
- The owner pays for taxes
Community Details
Overview
- School Subdivision
Pet Policy
- No Pets Allowed
Map
Source: Western River Valley Board of REALTORS®
MLS Number: 1082561
APN: 16924-0006-00116-00
- 723 N 19th St Unit 5
- 723 N 19th St Unit 3
- 723 N 19th St Unit 2
- 723 N 19th St Unit 1
- 1411 Rogers Ave
- 501 N May Ave Unit 4
- 322 N 6th St
- 322 S 12th St
- 3401 Park Ave Unit 2C
- 109 N 3rd St
- 3014 Presley St
- 1104 S 26th St
- 3603 Free Ferry Rd
- 1400 S 23rd St
- 1402 S 23rd St
- 700 N Albert Pike Ave
- 2105 S O St
- 1612 S P St
- 3408 N 6th St
- 1306-1322 N 47th St
