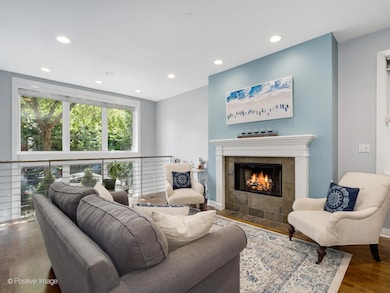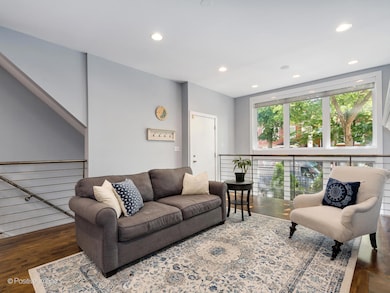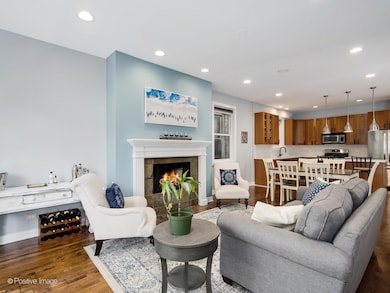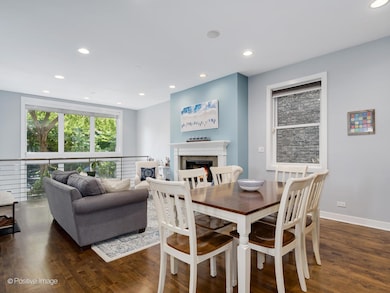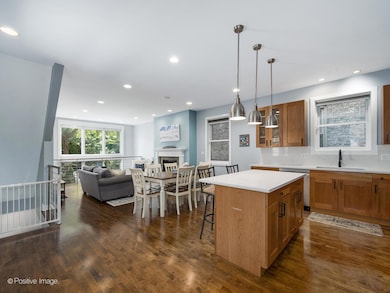
1022 N Wood St Unit 1 Chicago, IL 60622
East Village NeighborhoodEstimated payment $5,324/month
Highlights
- Family Room with Fireplace
- Wood Flooring
- Soaking Tub
- A.N. Pritzker School Rated A-
- Stainless Steel Appliances
- 3-minute walk to Bertha Honoré Palmer Park
About This Home
Flooded with natural light, this expansive 3 bedroom, 2.5 bath duplex offers an exceptional blend of indoor comfort and outdoor luxury. With multiple living and outdoor spaces typically reserved for a single-family home, it features three incredible private outdoor areas including a fully customized garage rooftop deck with a covered pergola, outdoor tv cabinet, uplighting and generous space to enjoy rain or shine. Inside, the main level features a spacious open layout with hardwood floors throughout, a sunlit living and dining area, and a recently renovated kitchen with quartz countertops, new appliances, sink, and stunning backsplash. A powder room sits just off the main living space, while the rear of the floor is dedicated to the serene and generously sized primary suite complete with a walk-in closet, spa-inspired bathroom with dual vanities, a soaking tub, and separate glass enclosed shower. Accessible from the hallway and primary, a private rear deck offers the perfect morning escape and provides direct access to the stunning rooftop deck above. The lower level continues to impress with full height windows that brighten a second large living area centered around beautifully designed custom built-ins, a gas fireplace, and a built-in desk. This inviting space is ideal for cozy movie nights, entertaining, play, and more. Two spacious bedrooms, a full bathroom, and excellent storage complete the floor. From this level, step directly onto a private front patio, the perfect extension of the living space. Detached garage parking completes this beautifully updated home situated on a quiet tree-lined street just moments from parks, groceries, the Blue Line, and the vibrant energy of Division Street.
Open House Schedule
-
Saturday, July 19, 202511:00 am to 1:00 pm7/19/2025 11:00:00 AM +00:007/19/2025 1:00:00 PM +00:00Add to Calendar
-
Sunday, July 20, 202511:00 am to 12:30 pm7/20/2025 11:00:00 AM +00:007/20/2025 12:30:00 PM +00:00Add to Calendar
Property Details
Home Type
- Condominium
Est. Annual Taxes
- $11,092
Year Built
- Built in 2004
HOA Fees
- $245 Monthly HOA Fees
Parking
- 1 Car Garage
- Parking Included in Price
Home Design
- Brick Exterior Construction
Interior Spaces
- 3-Story Property
- Family Room with Fireplace
- 2 Fireplaces
- Living Room with Fireplace
- Combination Dining and Living Room
- Wood Flooring
Kitchen
- Microwave
- Dishwasher
- Stainless Steel Appliances
- Disposal
Bedrooms and Bathrooms
- 3 Bedrooms
- 3 Potential Bedrooms
- Soaking Tub
- Shower Body Spray
Laundry
- Laundry Room
- Dryer
- Washer
Basement
- Basement Fills Entire Space Under The House
- Finished Basement Bathroom
Utilities
- Forced Air Heating and Cooling System
- Heating System Uses Natural Gas
- 200+ Amp Service
- Lake Michigan Water
Listing and Financial Details
- Homeowner Tax Exemptions
Community Details
Overview
- Association fees include water, insurance, exterior maintenance, scavenger
- 3 Units
Pet Policy
- Dogs and Cats Allowed
Map
Home Values in the Area
Average Home Value in this Area
Tax History
| Year | Tax Paid | Tax Assessment Tax Assessment Total Assessment is a certain percentage of the fair market value that is determined by local assessors to be the total taxable value of land and additions on the property. | Land | Improvement |
|---|---|---|---|---|
| 2024 | $11,092 | $57,897 | $10,325 | $47,572 |
| 2023 | $10,759 | $55,728 | $4,035 | $51,693 |
| 2022 | $10,759 | $55,728 | $4,035 | $51,693 |
| 2021 | $10,536 | $55,727 | $4,035 | $51,692 |
| 2020 | $11,115 | $49,893 | $4,035 | $45,858 |
| 2019 | $10,264 | $54,517 | $4,035 | $50,482 |
| 2018 | $10,090 | $54,517 | $4,035 | $50,482 |
| 2017 | $9,670 | $48,294 | $3,560 | $44,734 |
| 2016 | $9,173 | $48,294 | $3,560 | $44,734 |
| 2015 | $8,369 | $48,294 | $3,560 | $44,734 |
| 2014 | $6,868 | $39,585 | $3,026 | $36,559 |
| 2013 | $6,721 | $39,585 | $3,026 | $36,559 |
Property History
| Date | Event | Price | Change | Sq Ft Price |
|---|---|---|---|---|
| 07/16/2025 07/16/25 | For Sale | $750,000 | +20.4% | -- |
| 07/16/2018 07/16/18 | Sold | $623,000 | -4.1% | $240 / Sq Ft |
| 05/22/2018 05/22/18 | Pending | -- | -- | -- |
| 05/16/2018 05/16/18 | For Sale | $649,900 | 0.0% | $250 / Sq Ft |
| 06/10/2016 06/10/16 | Rented | $3,300 | 0.0% | -- |
| 05/31/2016 05/31/16 | Under Contract | -- | -- | -- |
| 05/27/2016 05/27/16 | For Rent | $3,300 | -- | -- |
Purchase History
| Date | Type | Sale Price | Title Company |
|---|---|---|---|
| Warranty Deed | $623,000 | Attorney | |
| Warranty Deed | $560,000 | Lawyers Title Insurance Corp | |
| Deed | $440,500 | Cti |
Mortgage History
| Date | Status | Loan Amount | Loan Type |
|---|---|---|---|
| Open | $469,000 | New Conventional | |
| Closed | $477,200 | New Conventional | |
| Closed | $498,400 | Adjustable Rate Mortgage/ARM | |
| Previous Owner | $74,000 | Credit Line Revolving | |
| Previous Owner | $397,500 | Unknown | |
| Previous Owner | $86,500 | Credit Line Revolving | |
| Previous Owner | $417,000 | Unknown | |
| Previous Owner | $396,450 | Unknown |
Similar Homes in Chicago, IL
Source: Midwest Real Estate Data (MRED)
MLS Number: 12419802
APN: 17-06-416-053-1001
- 1018 N Honore St Unit C
- 948 N Honore St Unit 3
- 1020 N Wood St
- 945 N Honore St Unit 1
- 1019 N Wolcott Ave
- 921 N Honore St Unit B
- 1016 N Hermitage Ave Unit 1
- 1016 N Hermitage Ave Unit 2
- 1016 N Hermitage Ave Unit 3
- 925 N Wolcott Ave Unit 103
- 1028 N Hermitage Ave Unit 3
- 916 N Wood St Unit 3
- 922 N Hermitage Ave Unit 1
- 1011 N Winchester Ave Unit 2
- 1938 W Augusta Blvd Unit 504
- 1051 N Hermitage Ave Unit 3
- 862 N Hermitage Ave
- 936 N Winchester Ave Unit 1
- 879 N Hermitage Ave Unit 2
- 949 N Damen Ave
- 1814 W Thomas St Unit 1F
- 1814 W Thomas St Unit 2F
- 1814 W Thomas St Unit 1R
- 1812 W Thomas St Unit 1
- 1724 W Augusta Blvd Unit 3
- 927 N Hermitage Ave Unit 3
- 928 N Wood St Unit 3
- 1044 N Wolcott Ave Unit 1
- 920 N Paulina St Unit G03C
- 920 N Paulina St Unit A05W
- 920 N Paulina St
- 920 N Paulina St Unit A00C
- 918 N Paulina St Unit 2
- 916 N Paulina St Unit 1
- 916 N Paulina St Unit 3
- 1013 N Winchester Ave Unit CH
- 906 N Wood St Unit 3
- 1013 N Winchester Ave Unit 1
- 916 N Wood St
- 1049 N Winchester Ave Unit 2

