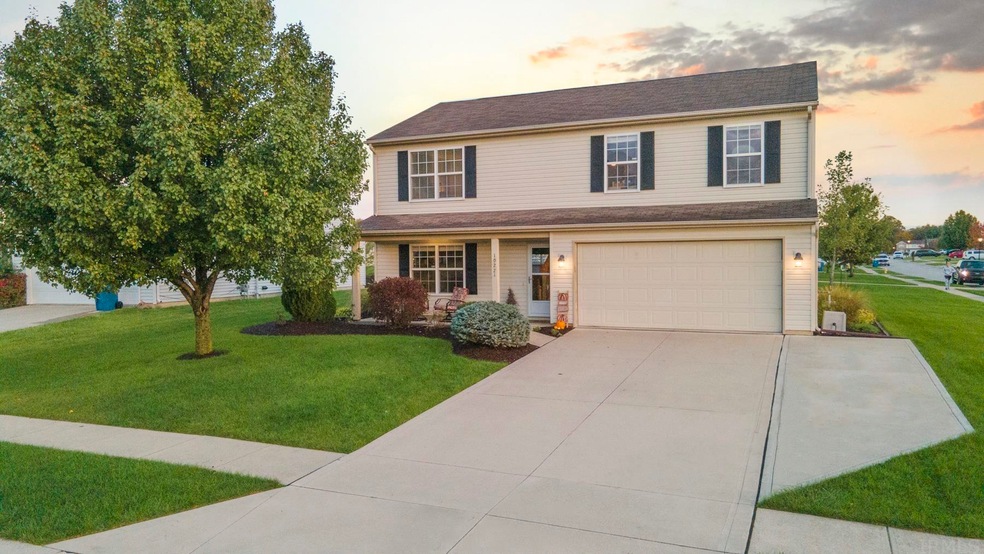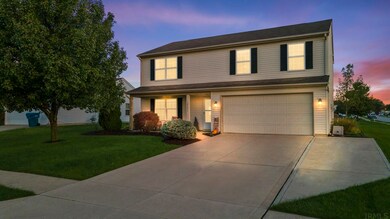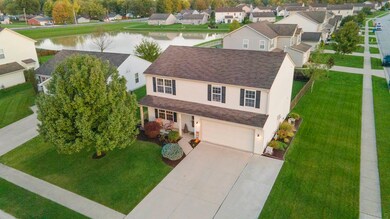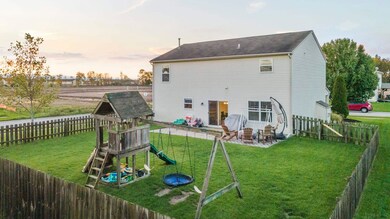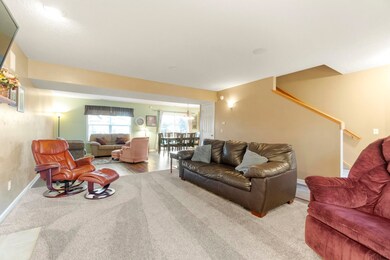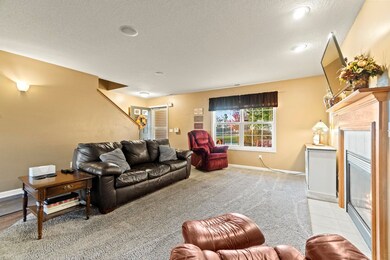
10221 Crossland Ln New Haven, IN 46774
Highlights
- Water Views
- Lake, Pond or Stream
- Backs to Open Ground
- Open Floorplan
- Traditional Architecture
- Corner Lot
About This Home
As of May 2024Take a look! Just Listed: This move in ready home in New Haven is the perfect opportunity you have been waiting for. Over 2,000 sq ft of living space, 3 bedrooms, 2.5 bathrooms. This home features a number of updates both inside and out. This two story gem is located within Windsor Pointe, off of Moeller Rd. Great location: close to 469, restaurants, hospitals, and minutes from downtown Fort Wayne. This home is situated on a large, corner lot. The back yard has a fantastic pond view, newer wooden fence and an extended patio with a paver surround- perfect for outdoor entertaining. Home offers an adorable front porch, in a cul-de-sac street and the owners installed a 3rd car bump out bay for additional parking. Heading indoors, the main level and stairs have newer carpet and vinyl plank throughout. The main levels features a large living room, dining space and a spacious kitchen. The living area offers a cozy fireplace to keep you warm this upcoming fall/winter season and built in speakers. The kitchen will included newer stainless steel appliances, a tile backsplash, plenty of counter space and a large pantry to store your ingredients for your holiday get togethers. Main floor also features a half bathroom and closet storage. Heading upstairs, you will find the primary bedroom, complete with a walk in closet with access to floored attic storage and the primary bathroom en suite. Upstairs also offers two additional bedrooms and an enclosed loft space for a second entertaining space. Second floor laundry room for convenience and a second full bathroom complete the second floor space. Schedule your showing today with your favorite realtor for see if this home would be the perfect fit for you!
Home Details
Home Type
- Single Family
Est. Annual Taxes
- $1,635
Year Built
- Built in 2007
Lot Details
- 9,361 Sq Ft Lot
- Lot Dimensions are 78 x 120
- Backs to Open Ground
- Cul-De-Sac
- Wood Fence
- Corner Lot
- Level Lot
HOA Fees
- $13 Monthly HOA Fees
Parking
- 2 Car Attached Garage
- Driveway
Home Design
- Traditional Architecture
- Slab Foundation
- Shingle Roof
- Vinyl Construction Material
Interior Spaces
- 2,043 Sq Ft Home
- 2-Story Property
- Open Floorplan
- Ceiling Fan
- Electric Fireplace
- Living Room with Fireplace
- Water Views
- Storm Doors
- Washer and Gas Dryer Hookup
Kitchen
- Eat-In Kitchen
- Breakfast Bar
- Laminate Countertops
- Disposal
Flooring
- Carpet
- Laminate
- Vinyl
Bedrooms and Bathrooms
- 3 Bedrooms
- En-Suite Primary Bedroom
- Walk-In Closet
- <<tubWithShowerToken>>
Attic
- Storage In Attic
- Pull Down Stairs to Attic
Schools
- New Haven Elementary And Middle School
- New Haven High School
Utilities
- Forced Air Heating and Cooling System
- Heating System Uses Gas
Additional Features
- Lake, Pond or Stream
- Suburban Location
Listing and Financial Details
- Assessor Parcel Number 02-13-13-453-002.000-041
Ownership History
Purchase Details
Home Financials for this Owner
Home Financials are based on the most recent Mortgage that was taken out on this home.Purchase Details
Home Financials for this Owner
Home Financials are based on the most recent Mortgage that was taken out on this home.Purchase Details
Home Financials for this Owner
Home Financials are based on the most recent Mortgage that was taken out on this home.Purchase Details
Home Financials for this Owner
Home Financials are based on the most recent Mortgage that was taken out on this home.Similar Homes in New Haven, IN
Home Values in the Area
Average Home Value in this Area
Purchase History
| Date | Type | Sale Price | Title Company |
|---|---|---|---|
| Warranty Deed | $275,000 | None Listed On Document | |
| Warranty Deed | $235,000 | Fidelity National Title Co | |
| Warranty Deed | -- | Trademark Title | |
| Corporate Deed | -- | Lawyers Title |
Mortgage History
| Date | Status | Loan Amount | Loan Type |
|---|---|---|---|
| Open | $270,019 | FHA | |
| Previous Owner | $218,500 | New Conventional | |
| Previous Owner | $82,000 | New Conventional | |
| Previous Owner | $137,762 | FHA |
Property History
| Date | Event | Price | Change | Sq Ft Price |
|---|---|---|---|---|
| 05/31/2024 05/31/24 | Sold | $275,000 | -1.8% | $135 / Sq Ft |
| 05/06/2024 05/06/24 | Pending | -- | -- | -- |
| 04/24/2024 04/24/24 | Price Changed | $280,000 | -1.8% | $137 / Sq Ft |
| 04/18/2024 04/18/24 | For Sale | $285,000 | +21.3% | $140 / Sq Ft |
| 11/22/2021 11/22/21 | Sold | $235,000 | +4.4% | $115 / Sq Ft |
| 10/30/2021 10/30/21 | Pending | -- | -- | -- |
| 10/27/2021 10/27/21 | For Sale | $225,000 | -- | $110 / Sq Ft |
Tax History Compared to Growth
Tax History
| Year | Tax Paid | Tax Assessment Tax Assessment Total Assessment is a certain percentage of the fair market value that is determined by local assessors to be the total taxable value of land and additions on the property. | Land | Improvement |
|---|---|---|---|---|
| 2024 | $2,289 | $235,800 | $21,600 | $214,200 |
| 2022 | $1,883 | $187,800 | $21,600 | $166,200 |
| 2021 | $1,752 | $175,200 | $21,600 | $153,600 |
| 2020 | $1,635 | $163,500 | $21,600 | $141,900 |
| 2019 | $1,554 | $154,900 | $21,600 | $133,300 |
| 2018 | $1,379 | $137,900 | $21,600 | $116,300 |
| 2017 | $1,374 | $136,900 | $21,600 | $115,300 |
| 2016 | $1,335 | $133,000 | $21,600 | $111,400 |
| 2014 | $1,381 | $138,100 | $27,700 | $110,400 |
| 2013 | $1,358 | $135,800 | $27,700 | $108,100 |
Agents Affiliated with this Home
-
Renee Williams

Seller's Agent in 2024
Renee Williams
Mike Thomas Assoc., Inc
(260) 760-9315
2 in this area
22 Total Sales
-
Amanda Blackburn

Seller's Agent in 2021
Amanda Blackburn
North Eastern Group Realty
(260) 715-1115
9 in this area
149 Total Sales
-
Jerry Starks

Buyer's Agent in 2021
Jerry Starks
JM Realty Associates, Inc.
(260) 479-8161
15 in this area
297 Total Sales
Map
Source: Indiana Regional MLS
MLS Number: 202145173
APN: 02-13-13-453-002.000-041
- 3586 Canal Square Dr
- 3584 Canal Square Dr
- 3577 Canal Square Dr
- 3575 Canal Square Dr
- 4244 Iron Rock Chase
- 3802 Sun Stone Way
- 10237 Silver Rock Chase
- 10348 Silver Rock Chase
- 10364 Silver Rock Chase
- 3615 Victoria Lakes Ct
- 3607 Canal Square Dr Unit 2
- 3583 Canal Square Dr
- 10028 Winding Shores Dr
- 10209 Buckshire Ct
- 4032 Willow Bay Dr
- 10010 Winding Shores Dr
- 9925 N Country Knoll
- 10253 Chesterhills Ct
- 10216 Runabay Cove
- 10221 Windsail Cove
