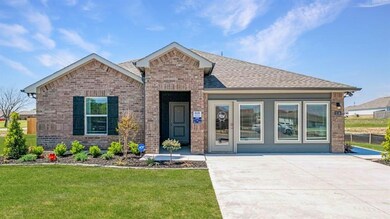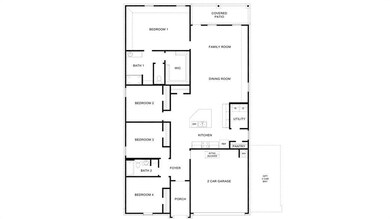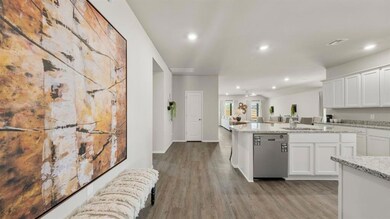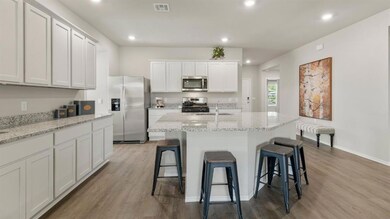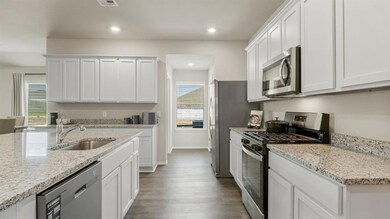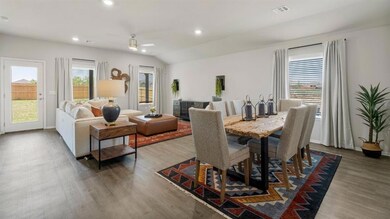
Highlights
- Traditional Architecture
- Covered patio or porch
- Interior Lot
- Skyview Elementary School Rated A-
- 2 Car Attached Garage
- Tankless Water Heater
About This Home
As of May 2025The beautiful Kingston plan offers 2,031 square feet, 4 bedrooms, and 2 full baths. This plan was designed with your family in mind and offers comfortable living. An inviting entryway leads into the kitchen and central family room. The kitchen offers a wonderful breakfast bar and has amazing features that include Whirlpool Stainless Steel appliances, a gas range, and a large walk-in pantry. Off the central family room is the spacious bedroom one suite. Additional features include a tankless hot water system ensures you'll always have hot water when needed. “Home is Connected” smart home features which include a camera doorbell, Kwikset keypad lock, smart switch, and Alexa Dot for voice control. The exterior features include full sod yard with a landscape package in the front, and a covered patio! With easy access to the turnpike and located just west of Lake Overholser with easy access to everything the city has to offer, Horn Valley offers a serene and family-oriented atmosphere, complete with two duck ponds and a splash pad!
Home Details
Home Type
- Single Family
Lot Details
- 3,001 Sq Ft Lot
- Interior Lot
HOA Fees
- $29 Monthly HOA Fees
Parking
- 2 Car Attached Garage
Home Design
- Home Under Construction
- Home is estimated to be completed on 6/5/25
- Traditional Architecture
- Pillar, Post or Pier Foundation
- Brick Frame
- Composition Roof
Interior Spaces
- 2,031 Sq Ft Home
- 1-Story Property
Kitchen
- Gas Oven
- Gas Range
- Free-Standing Range
Flooring
- Carpet
- Vinyl
Bedrooms and Bathrooms
- 4 Bedrooms
- 2 Full Bathrooms
Home Security
- Smart Home
- Fire and Smoke Detector
Outdoor Features
- Covered patio or porch
Schools
- Myers Elementary School
- Yukon Middle School
- Yukon High School
Utilities
- Central Heating and Cooling System
- Tankless Water Heater
- High Speed Internet
- Cable TV Available
Community Details
- Association fees include maintenance common areas
- Mandatory home owners association
Listing and Financial Details
- Legal Lot and Block 24 / 6
Similar Homes in Yukon, OK
Home Values in the Area
Average Home Value in this Area
Property History
| Date | Event | Price | Change | Sq Ft Price |
|---|---|---|---|---|
| 05/30/2025 05/30/25 | Sold | $291,400 | +0.5% | $143 / Sq Ft |
| 04/07/2025 04/07/25 | Pending | -- | -- | -- |
| 04/01/2025 04/01/25 | Price Changed | $290,000 | -1.0% | $143 / Sq Ft |
| 02/06/2025 02/06/25 | For Sale | $292,990 | -- | $144 / Sq Ft |
Tax History Compared to Growth
Agents Affiliated with this Home
-
Ernest Brown III

Seller's Agent in 2025
Ernest Brown III
D.R Horton Realty of OK LLC
(407) 205-3668
53 in this area
288 Total Sales
-
Aquilino Chaves-Ibanez

Buyer's Agent in 2025
Aquilino Chaves-Ibanez
Ariston Realty LLC
(405) 410-7218
6 in this area
330 Total Sales
Map
Source: MLSOK
MLS Number: 1154304
- 10205 NW 28th St
- 10217 NW 28th St
- 10233 NW 28th St
- 10309 NW 28th St
- 10321 NW 28th St
- 10313 NW 28th St
- 10324 NW 28th St
- 10308 NW 28th St
- 10236 NW 28th St
- 10300 NW 28th St
- 10232 NW 28th St
- 10304 NW 28th St
- 10224 NW 28th St
- 10220 NW 28th St
- 10212 NW 28th St
- 10812 NW 29th Terrace
- 2909 Thompson Farm Ln
- 10201 NW 28th Terrace
- 2937 Thompson Farm Ln
- 10200 NW 28th Terrace

