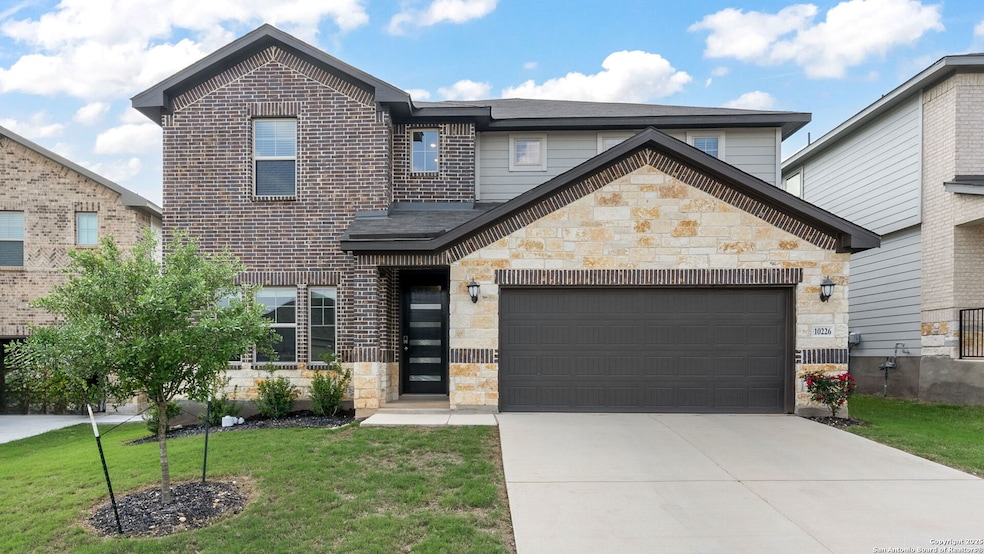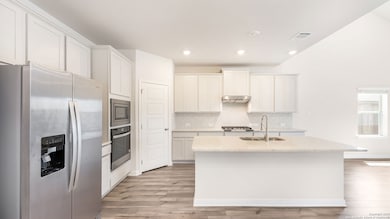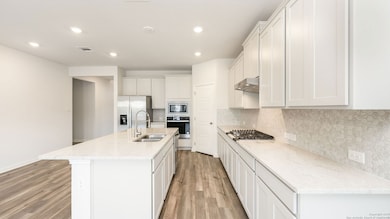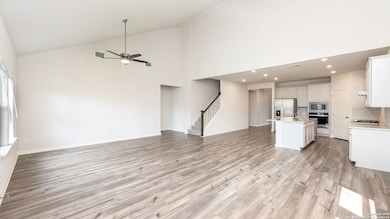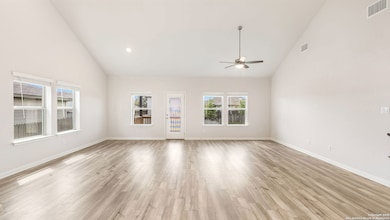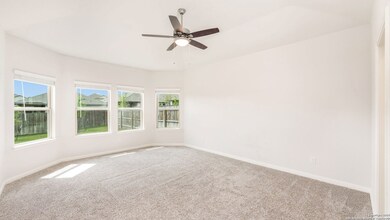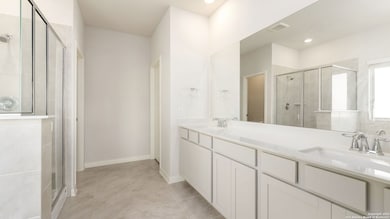10226 Juniper Oaks Boerne, TX 78006
Highlights
- Covered patio or porch
- Eat-In Kitchen
- Ceramic Tile Flooring
- Boerne Middle School North Rated A
- Double Pane Windows
- Central Heating and Cooling System
About This Home
Welcome to 10226 Juniper Oaks, energy-efficient home built in 2023. This impressive two-story residence offers 2,991 square feet of thoughtfully designed living space, featuring 4 spacious bedrooms and 3.5 modern bathrooms. As you enter through the grand two-story foyer, you'll find a private study-ideal for a home office or quiet reading nook. The open-concept living area seamlessly connects the family room, dining space, and a contemporary kitchen adorned with Harbor cabinets, countertops, and stylish flooring. First floor has the luxurious primary suite, complete with a well-appointed ensuite bathroom and generous walk-in closet. Upstairs, three additional bedrooms and two full bathrooms provide large space for family and guests. Located in the desirable Scenic Crest subdivision, this home offers convenient access to major highways, placing shopping, dining, and entertainment just minutes away. Experience the perfect blend of comfort, style, and convenience.
Home Details
Home Type
- Single Family
Year Built
- Built in 2023
Lot Details
- 6,490 Sq Ft Lot
- Fenced
- Sprinkler System
Parking
- 2 Car Garage
Home Design
- Brick Exterior Construction
- Slab Foundation
- Composition Roof
Interior Spaces
- 2,963 Sq Ft Home
- 2-Story Property
- Ceiling Fan
- Double Pane Windows
- Window Treatments
Kitchen
- Eat-In Kitchen
- <<builtInOvenToken>>
- Cooktop<<rangeHoodToken>>
- <<microwave>>
- Dishwasher
Flooring
- Carpet
- Ceramic Tile
- Vinyl
Bedrooms and Bathrooms
- 4 Bedrooms
Laundry
- Laundry on main level
- Dryer
- Washer
Outdoor Features
- Covered patio or porch
Schools
- Mcandrew Elementary School
- Rawlinson Middle School
- Clark High School
Utilities
- Central Heating and Cooling System
- Cable TV Available
Community Details
- Built by Meritage Homes
- Scenic Crest Subdivision
Listing and Financial Details
- Rent includes fees
- Assessor Parcel Number 046892131470
Map
Source: San Antonio Board of REALTORS®
MLS Number: 1856289
- 10259 Juniper Oaks
- 10206 Daylily Cove
- 25826 Marigold Oaks
- 103 Aransas Pass
- 720 River Rd
- 162 Beaver Bend
- 143 Sonrisa
- 901 River Rd
- 658 Rosewood Ave
- 678 Rosewood Ave
- 421 James St
- 110 Greenfield St
- 210 Village Dr
- 224 Frey St
- 118 Mesquite St
- 107 Shadywood
- 127 Village Park Dr
- 112 Shadywood
- 305 E Hosack St
- 320 Hickman St
- 711 River Rd
- 618 E Theissen St Unit 618
- 742 Rosewood Ave Unit 744
- 216 Ivy Ln
- 224 Frey St
- 701 Oak Park Dr
- 2144 Paniolo Dr
- 2150 Paniolo Dr
- 627 Oak Park Dr
- 2136 Paniolo Dr
- 310 Rosewood Ave
- 405 Oak Park Dr
- 110 Lehman St
- 311 E San Antonio Ave Unit 112
- 311 E San Antonio Ave Unit 108
- 311 E San Antonio Ave Unit 104
- 150 Medical Dr
- 315 Chaparral Creek Dr
- 137 Saddle Club Cir
- 444 Herff St
