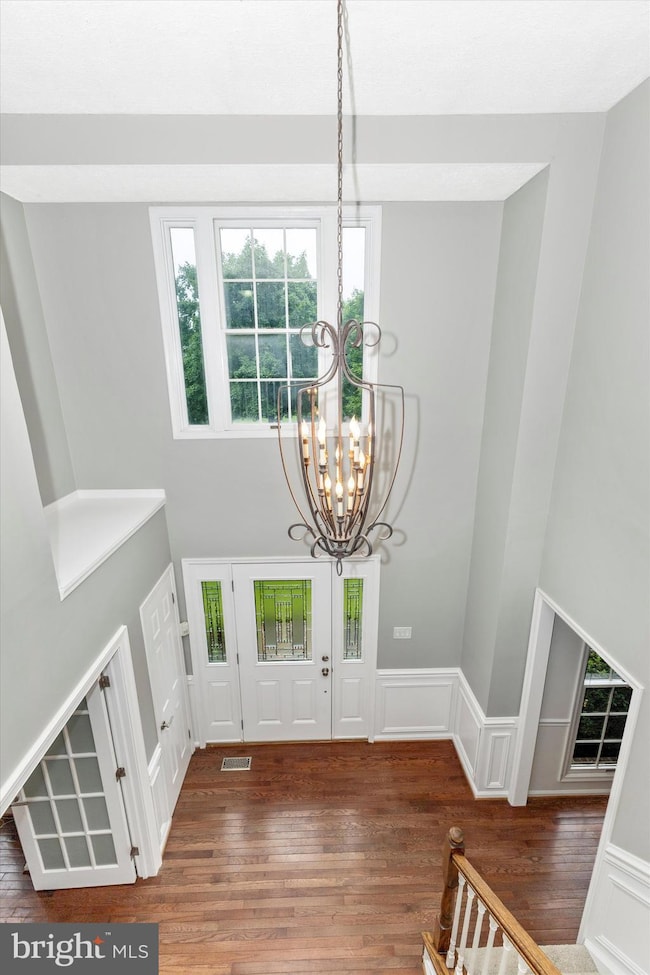
10226 Tarpley Ct Ellicott City, MD 21042
Estimated payment $5,734/month
Highlights
- Open Floorplan
- Colonial Architecture
- Wood Flooring
- Waverly Elementary School Rated A
- Deck
- Garden View
About This Home
Tucked away on a quiet cul-de-sac in the highly desirable Wetherburn neighborhood, this beautifully maintained 4-bedroom, 3.5-bath single-family home offers the perfect blend of space, modern updates, and everyday convenience.
Step inside to a bright and welcoming two-story foyer, leading to an updated kitchen with contemporary finishes, including sleek quartz countertops and stainless steel appliances—ideal for both everyday living and entertaining. Fresh paint throughout gives the home a clean, move-in ready feel, and the brand-new HVAC system and new washer and dryer on the upper level offer enhanced comfort. The primary suite features a spacious bathroom and a walk-in closet—comfortable and convenient to fit your lifestyle.
The expansive finished basement offers plenty of room to accommodate a home office, playroom, and guest suite—all in one versatile space. Whether you're working from home, hosting visitors, or creating a dedicated area for fun and relaxation, this lower level adapts effortlessly to your needs.
Enjoy the beauty and tranquility of wide, tree-lined streets with sidewalks—perfect for evening strolls—in one of Ellicott City’s most established and welcoming neighborhoods. You're just minutes from shopping, dining, and major commuter routes, yet nestled in a peaceful and inclusive community setting.
As an added bonus, the sellers are offering a 1-year home warranty to provide peace of mind for the new owners.
Don’t miss your chance to own this beautifully updated home in the heart of Wetherburn!
Home Details
Home Type
- Single Family
Est. Annual Taxes
- $10,478
Year Built
- Built in 1990
Lot Details
- 0.33 Acre Lot
- Cul-De-Sac
- Back Yard Fenced
- Property is zoned R20
HOA Fees
- $15 Monthly HOA Fees
Parking
- 2 Car Attached Garage
- 4 Driveway Spaces
- Front Facing Garage
- Garage Door Opener
Home Design
- Colonial Architecture
- Brick Front
- Concrete Perimeter Foundation
Interior Spaces
- Property has 2 Levels
- Open Floorplan
- Built-In Features
- Crown Molding
- Ceiling Fan
- Fireplace With Glass Doors
- Fireplace Mantel
- Combination Kitchen and Dining Room
- Wood Flooring
- Garden Views
- Laundry on upper level
- Finished Basement
Kitchen
- Stainless Steel Appliances
- Kitchen Island
- Upgraded Countertops
Bedrooms and Bathrooms
- En-Suite Bathroom
- Walk-In Closet
Outdoor Features
- Deck
Schools
- Waverly Elementary School
- Mount View Middle School
- Marriotts Ridge High School
Utilities
- Central Air
- Heat Pump System
- Electric Water Heater
- Municipal Trash
Community Details
- Wetherburn HOA
- Wetherburn Subdivision
Listing and Financial Details
- Tax Lot 59
- Assessor Parcel Number 1402344882
Map
Home Values in the Area
Average Home Value in this Area
Tax History
| Year | Tax Paid | Tax Assessment Tax Assessment Total Assessment is a certain percentage of the fair market value that is determined by local assessors to be the total taxable value of land and additions on the property. | Land | Improvement |
|---|---|---|---|---|
| 2024 | $10,442 | $683,900 | $331,600 | $352,300 |
| 2023 | $9,923 | $658,900 | $0 | $0 |
| 2022 | $9,524 | $633,900 | $0 | $0 |
| 2021 | $8,881 | $608,900 | $272,300 | $336,600 |
| 2020 | $8,881 | $583,767 | $0 | $0 |
| 2019 | $8,597 | $558,633 | $0 | $0 |
| 2018 | $7,843 | $533,500 | $205,700 | $327,800 |
| 2017 | $7,599 | $533,500 | $0 | $0 |
| 2016 | -- | $501,900 | $0 | $0 |
| 2015 | -- | $486,100 | $0 | $0 |
| 2014 | -- | $467,733 | $0 | $0 |
Property History
| Date | Event | Price | Change | Sq Ft Price |
|---|---|---|---|---|
| 07/09/2025 07/09/25 | Pending | -- | -- | -- |
| 06/11/2025 06/11/25 | For Sale | $875,000 | -- | $272 / Sq Ft |
Purchase History
| Date | Type | Sale Price | Title Company |
|---|---|---|---|
| Deed | $649,000 | -- | |
| Deed | $649,000 | -- | |
| Deed | $530,000 | -- | |
| Deed | $530,000 | -- | |
| Deed | -- | -- | |
| Deed | $280,100 | -- |
Mortgage History
| Date | Status | Loan Amount | Loan Type |
|---|---|---|---|
| Open | $100,000 | Closed End Mortgage | |
| Open | $528,000 | Stand Alone Refi Refinance Of Original Loan | |
| Closed | $35,000 | Unknown | |
| Closed | -- | No Value Available |
Similar Homes in Ellicott City, MD
Source: Bright MLS
MLS Number: MDHW2053656
APN: 02-344882
- 10209 Wetherburn Rd
- 10311 Winstead Ct
- 10203 Raleigh Tavern Ln
- 10101 Bracken Dr
- 10421 Resort Rd Unit L
- 10136 Bracken Dr
- 10411 Resort Rd Unit W
- 2609 Turf Valley Rd
- 10401 Resort Rd Unit F
- 10401 Resort Rd Unit C
- 2532 N Farm Rd
- 10391 Resort Rd Unit Q
- 10627 Sandown Way
- 9935 Rose Trail
- 2208 Merion Pond
- 2757 Vardon Ln
- 2688 Golf Island Rd
- 2120 Ganton Green Unit D103
- 2377 Ballard Way
- 2133 Bexley Dr






