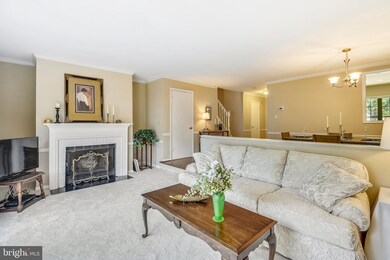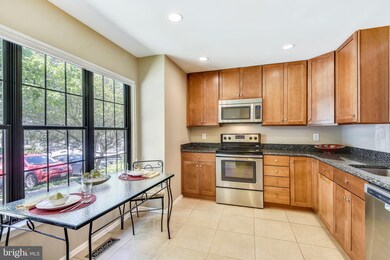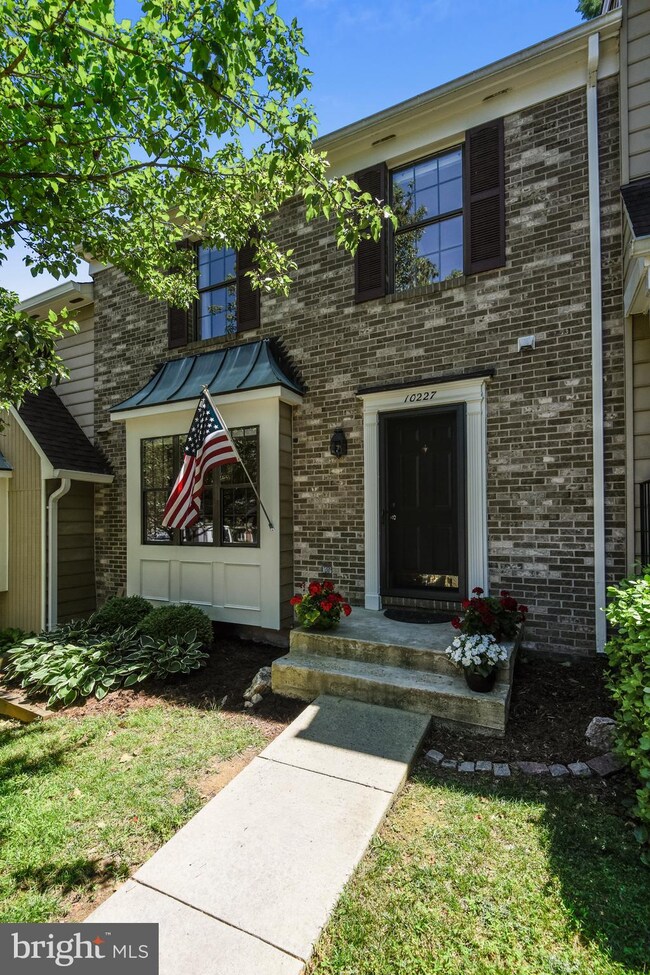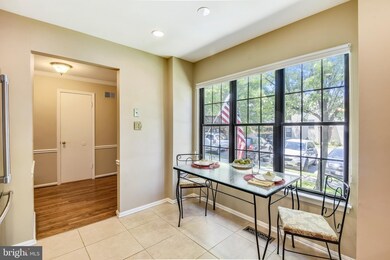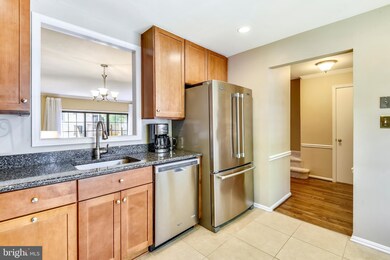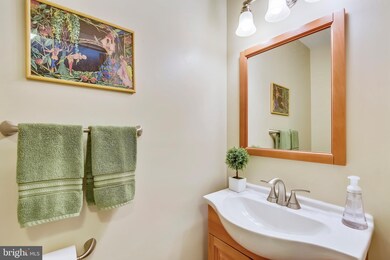
Highlights
- Open Floorplan
- Community Lake
- Wood Flooring
- Bonnie Brae Elementary School Rated A-
- Traditional Architecture
- 1 Fireplace
About This Home
As of July 2019OFFER ACCEPTED, June 16. It's good to be home! Great location and excellent condition combine for easy and comfortable living. This beautiful, turn-key townhome is one mile to the Burke Centre VRE, blocks from one of 5 community pools available to Burke residents, and a stone's throw to excellent shopping, restaurants, and other great Burke Centre amenities. Remodeled in 2014 and 2017, the home has received regular maintenance and care. Brand new water heater this week! (Sunday Open House has been cancelled.)
Last Agent to Sell the Property
Keller Williams Realty License #0225221357 Listed on: 06/13/2019

Last Buyer's Agent
Aarti Sood
Redfin Corporation

Townhouse Details
Home Type
- Townhome
Est. Annual Taxes
- $5,127
Year Built
- Built in 1984 | Remodeled in 2014
Lot Details
- 1,678 Sq Ft Lot
- North Facing Home
- No Through Street
- Property is in very good condition
HOA Fees
- $88 Monthly HOA Fees
Home Design
- Traditional Architecture
- Brick Exterior Construction
- Aluminum Siding
- Stick Built Home
Interior Spaces
- Property has 3 Levels
- Open Floorplan
- Chair Railings
- Crown Molding
- Ceiling Fan
- Recessed Lighting
- 1 Fireplace
- Window Treatments
- Family Room
- Combination Dining and Living Room
- Storage Room
- Laundry Room
- Utility Room
- Eat-In Kitchen
Flooring
- Wood
- Carpet
- Ceramic Tile
Bedrooms and Bathrooms
- 3 Bedrooms
- En-Suite Bathroom
- Walk-In Closet
- Walk-in Shower
Finished Basement
- Walk-Out Basement
- Basement Fills Entire Space Under The House
- Sump Pump
- Workshop
- Natural lighting in basement
Parking
- Parking Lot
- 2 Assigned Parking Spaces
Schools
- Bonnie Brae Elementary School
- Robinson Secondary Middle School
- Robinson Secondary High School
Utilities
- Forced Air Heating and Cooling System
- Heat Pump System
- Underground Utilities
- 60+ Gallon Tank
- No Septic System
- Cable TV Available
Listing and Financial Details
- Tax Lot 44
- Assessor Parcel Number 0774 19 0044
Community Details
Overview
- Association fees include common area maintenance, management, pool(s), recreation facility, trash
- Burke Centre Subdivision
- Community Lake
Amenities
- Picnic Area
- Community Center
Recreation
- Tennis Courts
- Community Basketball Court
- Community Playground
- Community Pool
- Pool Membership Available
- Bike Trail
Ownership History
Purchase Details
Purchase Details
Home Financials for this Owner
Home Financials are based on the most recent Mortgage that was taken out on this home.Purchase Details
Home Financials for this Owner
Home Financials are based on the most recent Mortgage that was taken out on this home.Similar Homes in the area
Home Values in the Area
Average Home Value in this Area
Purchase History
| Date | Type | Sale Price | Title Company |
|---|---|---|---|
| Quit Claim Deed | -- | None Listed On Document | |
| Bargain Sale Deed | $431,000 | Republic Title Inc | |
| Deed | $415,000 | Fidelity National Title |
Mortgage History
| Date | Status | Loan Amount | Loan Type |
|---|---|---|---|
| Previous Owner | $402,000 | New Conventional | |
| Previous Owner | $409,450 | New Conventional | |
| Previous Owner | $220,000 | New Conventional |
Property History
| Date | Event | Price | Change | Sq Ft Price |
|---|---|---|---|---|
| 07/19/2019 07/19/19 | Sold | $431,000 | +3.1% | $228 / Sq Ft |
| 06/16/2019 06/16/19 | Pending | -- | -- | -- |
| 06/13/2019 06/13/19 | For Sale | $418,000 | +0.7% | $221 / Sq Ft |
| 10/26/2017 10/26/17 | Sold | $415,000 | 0.0% | $219 / Sq Ft |
| 09/28/2017 09/28/17 | Pending | -- | -- | -- |
| 09/21/2017 09/21/17 | For Sale | $415,000 | 0.0% | $219 / Sq Ft |
| 07/31/2014 07/31/14 | Rented | $2,075 | 0.0% | -- |
| 07/29/2014 07/29/14 | Under Contract | -- | -- | -- |
| 06/07/2014 06/07/14 | For Rent | $2,075 | -- | -- |
Tax History Compared to Growth
Tax History
| Year | Tax Paid | Tax Assessment Tax Assessment Total Assessment is a certain percentage of the fair market value that is determined by local assessors to be the total taxable value of land and additions on the property. | Land | Improvement |
|---|---|---|---|---|
| 2024 | $5,913 | $510,370 | $165,000 | $345,370 |
| 2023 | $5,760 | $510,370 | $165,000 | $345,370 |
| 2022 | $5,706 | $498,970 | $155,000 | $343,970 |
| 2021 | $5,437 | $463,280 | $130,000 | $333,280 |
| 2020 | $5,095 | $430,480 | $115,000 | $315,480 |
| 2019 | $5,127 | $433,240 | $115,000 | $318,240 |
| 2018 | $4,776 | $415,340 | $105,000 | $310,340 |
| 2017 | $4,383 | $377,520 | $95,000 | $282,520 |
| 2016 | $4,470 | $385,830 | $95,000 | $290,830 |
| 2015 | $4,019 | $360,160 | $90,000 | $270,160 |
| 2014 | $3,925 | $352,490 | $85,000 | $267,490 |
Agents Affiliated with this Home
-
Annie Patterson

Seller's Agent in 2019
Annie Patterson
Keller Williams Realty
(703) 678-7371
56 Total Sales
-
John Kirby
J
Seller Co-Listing Agent in 2019
John Kirby
Keller Williams Realty
(703) 963-4298
19 Total Sales
-
A
Buyer's Agent in 2019
Aarti Sood
Redfin Corporation
-
Rolfe Kratz

Seller's Agent in 2017
Rolfe Kratz
Samson Properties
(703) 328-8979
3 in this area
104 Total Sales
-
Todd Kolasch

Seller Co-Listing Agent in 2017
Todd Kolasch
Samson Properties
(703) 424-8532
3 in this area
104 Total Sales
-
Debbie Dogrul

Buyer's Agent in 2017
Debbie Dogrul
EXP Realty, LLC
(703) 783-5685
40 in this area
628 Total Sales
Map
Source: Bright MLS
MLS Number: VAFX1064896
APN: 0774-19-0044
- 10164 Sassafras Woods Ct
- 10024 Park Woods Ln
- 10110 Sassafras Woods Ct
- 12205 Wye Oak Commons Cir
- 10230 Faire Commons Ct
- 5907 Wood Sorrels Ct
- 5836 Wood Poppy Ct
- 10310 Bridgetown Place Unit 56
- 6072 Old Landing Way Unit 48
- 5730 Walnut Wood Ln
- 10256 Quiet Pond Terrace
- 10320 Luria Commons Ct Unit 3H
- 10320 Rein Commons Ct Unit 3H
- 10253 Marshall Pond Rd
- 10330 Rein Commons Ct Unit 1 B
- 10304 Mockingbird Pond Ct
- 5825 Cove Landing Rd Unit 101
- 5938 New England Woods Dr
- 6115 Martins Landing Ct
- 5835 Cove Landing Rd Unit 204

