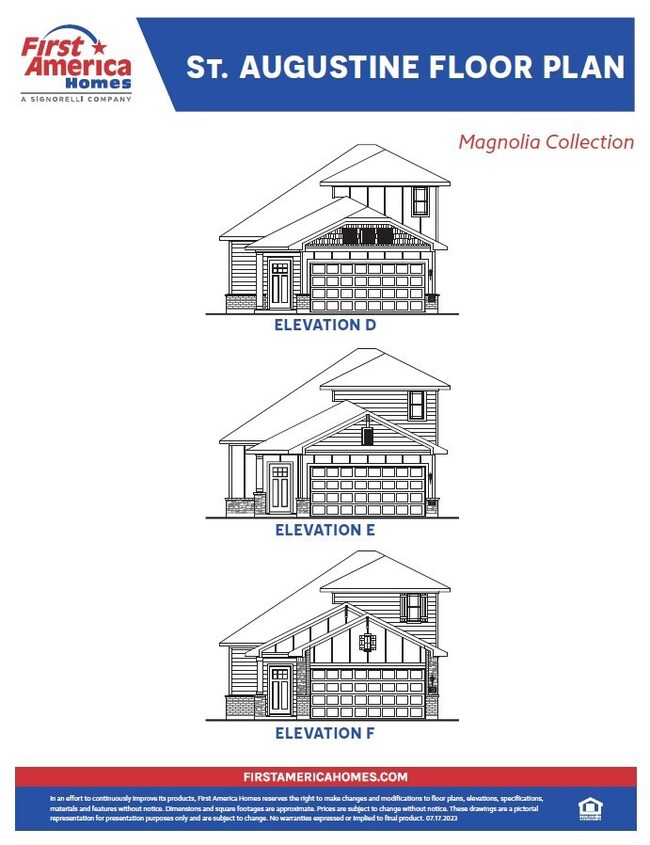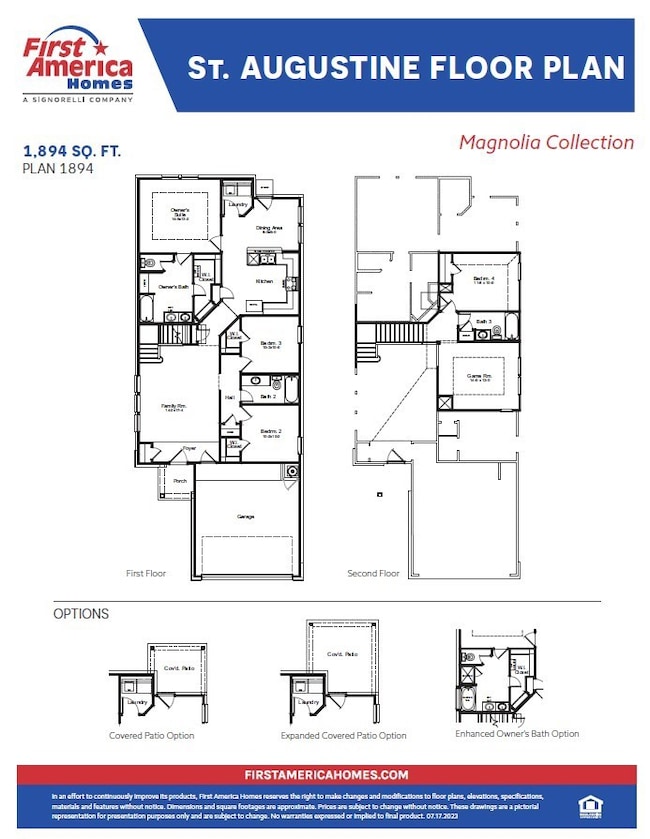1023 Bluebonnet Trail Bellville, TX 77418
Highlights
- Traditional Architecture
- Breakfast Bar
- Central Heating and Cooling System
- 2 Car Attached Garage
About This Home
Welcome to this 4-bedroom, 3-bath home offering 1,894 square feet of functional living space! This two-story floor plan features the primary suite and two secondary bedrooms on the main level, along with a spacious family room, open-concept kitchen, and designated dining area. The kitchen includes a walk-in pantry.
Upstairs, you'll find a private fourth bedroom, full bath, and a large gameroom, ideal for a second living area, playroom, or home office. The primary suite is privately located at the rear of the home and includes an en-suite bath and walk-in closet. A full bathroom separates the secondary bedrooms downstairs, and a separate laundry room adds convenience.
This home also features a 2-car garage and is part of the sought-after Magnolia Collection by First America Homes. With its smart layout and versatile second-floor retreat, the St. Augustine is perfect for families, guests, or multi-generational living.
Home Details
Home Type
- Single Family
Est. Annual Taxes
- $5,532
Year Built
- Built in 2022
Parking
- 2 Car Attached Garage
Home Design
- Traditional Architecture
Kitchen
- Breakfast Bar
- Microwave
- Dishwasher
- Disposal
Bedrooms and Bathrooms
- 4 Bedrooms
- 3 Full Bathrooms
Schools
- O'bryant Primary Elementary School
- Bellville Junior High
- Bellville High School
Utilities
- Central Heating and Cooling System
- Heating System Uses Gas
Listing and Financial Details
- Property Available on 7/18/25
- Long Term Lease
Community Details
Overview
- Bluebonnet Village Subdivision
Pet Policy
- Call for details about the types of pets allowed
- Pet Deposit Required
Map
Source: Houston Association of REALTORS®
MLS Number: 50432251
APN: R000082036
- 852 Tangle Oaks Dr
- 224 Lee Ln
- 314 S Tesch St
- 228 E Obryant St
- 806 E Main St
- 859 E Glenn St Unit B
- 221 N Baron St
- 756 Fm 1456 Rd
- 11721 Schaffner Rd
- 1083 Old Highway 36 Rd
- 3907 Quail Cir
- 1712 Lynn Rd
- 7959 Diemer Rd
- 231 S Lantana Cir
- 203 Maler Rd
- 609 2nd St
- 1015 Gunnison St
- 415 Silliman St
- 3348 W Ueckert Rd
- 305 Riverwood Village Ln







