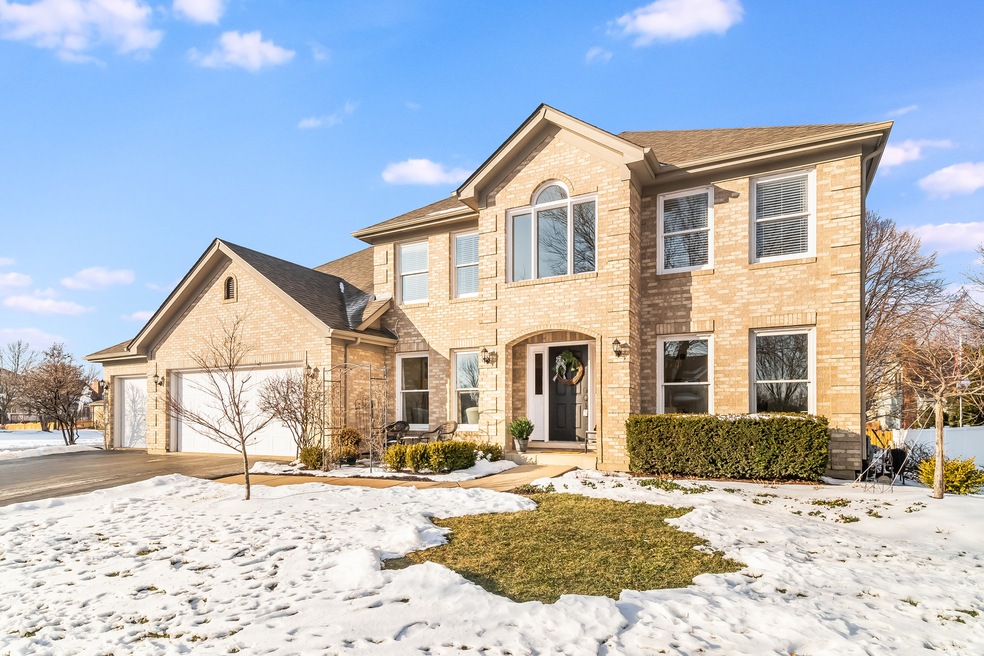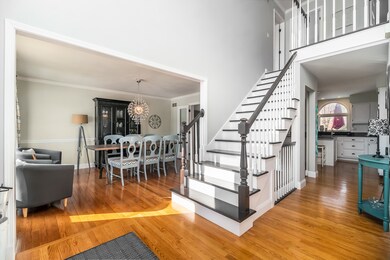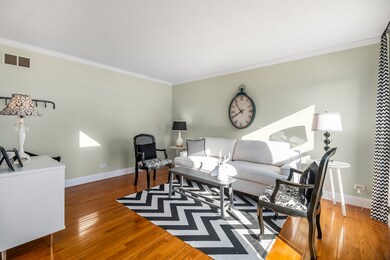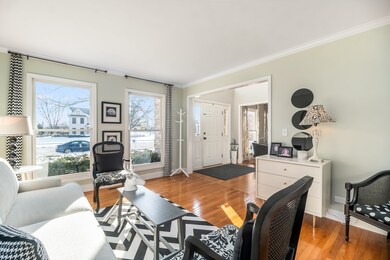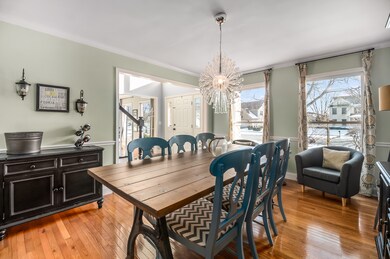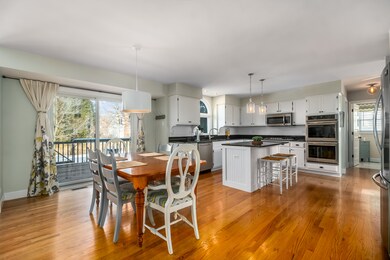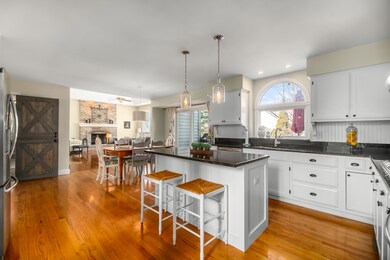
1023 Conan Doyle Rd Naperville, IL 60564
Ashbury NeighborhoodHighlights
- Landscaped Professionally
- Deck
- Vaulted Ceiling
- Patterson Elementary School Rated A+
- Recreation Room
- Traditional Architecture
About This Home
As of February 2021Welcome home! Bright, updated & neutral decor are the theme of this fantastic Ashbury house with custom updates throughout! Hardwood flooring throughout main & 2nd levels! Light floods the 2 story foyer which is flanked by great living & dining room flex spaces! Kitchen features white cabinetry with beadboard accents, newer stainless steel appliances, granite countertops & large island perfect for entertaining, and don't miss the custom pantry next to the 1st floor office & updated powder room w/octagon marble tile floor & reclaimed furniture vanity! Spacious eating area w/newer sliding door to the large yard & deck/patio. Family room is right off the kitchen with beautiful sightlines of the brick fireplace w/vent-free gas logs, vaulted ceiling & stacked windows. The laundry room on the main level has a one-of-a-kind "dutch" door & provides access to the 3 car garage plus custom & creative locker style built-in storage! The basement staircase is open to the main level inviting you to check out the great rec room space with all new carpeting, fresh paint, tons of storage and possible 2nd office or craft room! On the 2nd floor, your new master bedroom has a vaulted tray ceiling, hardwood flooring, huge closet and totally gutted & remodeled bath in 2017! The crisp & fresh, black & white themed bathroom features a large double vanity with granite countertops, beadboard walls, corner shower with seat & custom tile work, beautiful free-standing tub below triple windows & private commode. Also on the 2nd level are 3 spacious bedrooms w/great closet space & updated hall bath featuring double vanity & granite countertop! Other updates include: fresh paint throughout, all new interior 5 panel doors & new 5" white baseboards, new lighting throughout, new roof, furnace, AC & humidifier (2019) plus radon mitigation system! HURRY!
Last Agent to Sell the Property
RE/MAX Professionals Select License #471007847 Listed on: 01/08/2021

Home Details
Home Type
- Single Family
Est. Annual Taxes
- $14,092
Year Built
- 1996
HOA Fees
- $50 per month
Parking
- Attached Garage
- Garage Transmitter
- Garage Door Opener
- Driveway
Home Design
- Traditional Architecture
- Brick Exterior Construction
- Slab Foundation
- Asphalt Shingled Roof
- Cedar
Interior Spaces
- Vaulted Ceiling
- Gas Log Fireplace
- Dining Area
- Home Office
- Recreation Room
- Bonus Room
- Game Room
- Storage Room
- Wood Flooring
- Finished Basement
- Basement Fills Entire Space Under The House
Kitchen
- Breakfast Bar
- Walk-In Pantry
- <<doubleOvenToken>>
- Cooktop<<rangeHoodToken>>
- <<microwave>>
- Freezer
- Dishwasher
- Stainless Steel Appliances
- Kitchen Island
- Disposal
Bedrooms and Bathrooms
- Walk-In Closet
- Primary Bathroom is a Full Bathroom
- Dual Sinks
- Soaking Tub
- Separate Shower
Laundry
- Laundry on main level
- Dryer
- Washer
Outdoor Features
- Deck
- Patio
Utilities
- Forced Air Heating and Cooling System
- Heating System Uses Gas
- Lake Michigan Water
Additional Features
- Landscaped Professionally
- Property is near a bus stop
Listing and Financial Details
- Homeowner Tax Exemptions
Ownership History
Purchase Details
Purchase Details
Home Financials for this Owner
Home Financials are based on the most recent Mortgage that was taken out on this home.Purchase Details
Home Financials for this Owner
Home Financials are based on the most recent Mortgage that was taken out on this home.Purchase Details
Home Financials for this Owner
Home Financials are based on the most recent Mortgage that was taken out on this home.Purchase Details
Home Financials for this Owner
Home Financials are based on the most recent Mortgage that was taken out on this home.Purchase Details
Home Financials for this Owner
Home Financials are based on the most recent Mortgage that was taken out on this home.Purchase Details
Similar Homes in Naperville, IL
Home Values in the Area
Average Home Value in this Area
Purchase History
| Date | Type | Sale Price | Title Company |
|---|---|---|---|
| Deed | -- | None Listed On Document | |
| Warranty Deed | $550,500 | Citywide Title Corporation | |
| Warranty Deed | $440,000 | None Available | |
| Special Warranty Deed | $440,000 | None Available | |
| Warranty Deed | $355,000 | -- | |
| Trustee Deed | $282,000 | -- | |
| Warranty Deed | $70,500 | -- |
Mortgage History
| Date | Status | Loan Amount | Loan Type |
|---|---|---|---|
| Previous Owner | $522,975 | New Conventional | |
| Previous Owner | $389,700 | Adjustable Rate Mortgage/ARM | |
| Previous Owner | $417,000 | New Conventional | |
| Previous Owner | $417,000 | New Conventional | |
| Previous Owner | $239,000 | Unknown | |
| Previous Owner | $255,000 | Unknown | |
| Previous Owner | $100,000 | Credit Line Revolving | |
| Previous Owner | $275,000 | Unknown | |
| Previous Owner | $100,000 | Credit Line Revolving | |
| Previous Owner | $275,000 | Unknown | |
| Previous Owner | $100,000 | Credit Line Revolving | |
| Previous Owner | $284,000 | No Value Available | |
| Previous Owner | $100,000 | Balloon |
Property History
| Date | Event | Price | Change | Sq Ft Price |
|---|---|---|---|---|
| 02/25/2021 02/25/21 | Sold | $550,500 | +2.9% | $184 / Sq Ft |
| 01/09/2021 01/09/21 | Pending | -- | -- | -- |
| 01/08/2021 01/08/21 | For Sale | $535,000 | +21.6% | $178 / Sq Ft |
| 06/21/2013 06/21/13 | Sold | $440,000 | -5.4% | $147 / Sq Ft |
| 05/17/2013 05/17/13 | Pending | -- | -- | -- |
| 03/01/2013 03/01/13 | Price Changed | $465,000 | -1.5% | $155 / Sq Ft |
| 10/30/2012 10/30/12 | For Sale | $472,000 | -- | $157 / Sq Ft |
Tax History Compared to Growth
Tax History
| Year | Tax Paid | Tax Assessment Tax Assessment Total Assessment is a certain percentage of the fair market value that is determined by local assessors to be the total taxable value of land and additions on the property. | Land | Improvement |
|---|---|---|---|---|
| 2023 | $14,092 | $197,130 | $57,536 | $139,594 |
| 2022 | $13,013 | $185,615 | $54,428 | $131,187 |
| 2021 | $12,440 | $176,776 | $51,836 | $124,940 |
| 2020 | $12,204 | $173,975 | $51,015 | $122,960 |
| 2019 | $11,995 | $169,072 | $49,577 | $119,495 |
| 2018 | $12,053 | $166,893 | $48,487 | $118,406 |
| 2017 | $11,869 | $162,584 | $47,235 | $115,349 |
| 2016 | $11,848 | $159,084 | $46,218 | $112,866 |
| 2015 | $11,833 | $152,965 | $44,440 | $108,525 |
| 2014 | $11,833 | $149,845 | $44,440 | $105,405 |
| 2013 | $11,833 | $149,845 | $44,440 | $105,405 |
Agents Affiliated with this Home
-
Jennifer Conte

Seller's Agent in 2021
Jennifer Conte
RE/MAX
(630) 408-6400
5 in this area
173 Total Sales
-
Beth Schoonenberg

Buyer's Agent in 2021
Beth Schoonenberg
john greene Realtor
(630) 606-9057
1 in this area
151 Total Sales
-
Lori Jones

Seller's Agent in 2013
Lori Jones
Baird Warner
(630) 707-6561
104 Total Sales
-
Robert Jones

Seller Co-Listing Agent in 2013
Robert Jones
Baird Warner
(630) 606-6561
67 Total Sales
Map
Source: Midwest Real Estate Data (MRED)
MLS Number: MRD10966089
APN: 01-11-210-001
- 1123 Thackery Ln
- 1208 Thackery Ct
- 3718 Tramore Ct
- 2741 Gateshead Dr
- 1407 Keats Ave
- 704 Danielle Ct
- 727 Mesa Dr
- 1112 Saratoga Ct
- 1316 Fireside Ct
- 3624 Eliot Ln
- 3924 Garnette Ct
- 3944 Garnette Ct Unit 2
- 2949 Brossman St
- 1123 Crimson Ct
- 2556 Leach Dr
- 1716 Tamahawk Ln
- 1779 Frost Ln
- 1223 Leverenz Rd
- 4227 Falkner Dr Unit 3
- 1329 Neskola Ct
