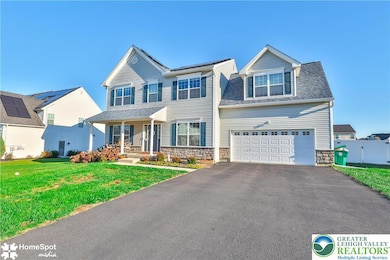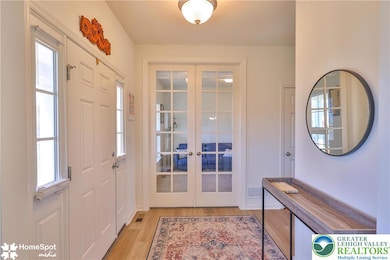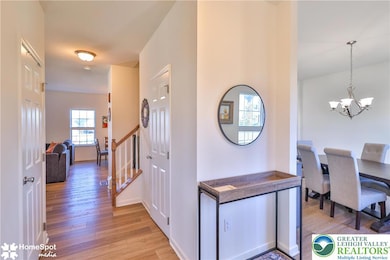1023 Jean Ct Palmer Township, PA 18045
Estimated payment $4,264/month
Highlights
- Hot Property
- 2 Car Garage
- Laundry Room
- Deck
- Walk-In Closet
- Heating Available
About This Home
Welcome to 1023 Jean Court! This 4 bedroom, 2.5 bath Chapman model home features an expanded 2nd
floor, offering 4 larger bedrooms including a 20 x 14 bedroom in addition to the primary bedroom!
Welcoming foyer flanked by the formal living room/den/office and a nice size dining room leading to the
kitchen with gas cooking, quartz counters, subway tile backsplash, center island and
pantry. Eat-in kitchen area opens up to the great room with cozy gas fireplace and features patio doors
opening to the deck. Enjoy outdoor living on this large deck overlooking the spacious .344 acre fenced
backyard. Centrally located staircase leads to 4 bedrooms, including the primary bedroom complete
with 2 walk-in closets, an upgraded primary bathroom with oversized shower. Three additional
bedrooms (2 with walk-in closets!), main bathroom and a convenient 2nd floor laundry room! Basement
is ready to be transformed into additional living space with egress window and plumbing rough-in for
future bathroom. All appliances are included! New solar panels with agreement that will transfer to
buyer. Conveniently located in Northwood Farms! Close to shopping, dining and major highways for
commuting or quick trips to NYC, Philly and the Pocono Mountains! Don’t miss this one!
Home Details
Home Type
- Single Family
Est. Annual Taxes
- $9,977
Year Built
- Built in 2021
Lot Details
- 0.34 Acre Lot
- Property is zoned LDR
HOA Fees
- $30 per month
Parking
- 2 Car Garage
Home Design
- Vinyl Siding
- Stone Veneer
Interior Spaces
- 2,446 Sq Ft Home
- 2-Story Property
- Gas Log Fireplace
- Family Room with Fireplace
- Basement Fills Entire Space Under The House
Kitchen
- Microwave
- Dishwasher
- Disposal
Bedrooms and Bathrooms
- 4 Bedrooms
- Walk-In Closet
Laundry
- Laundry Room
- Laundry on upper level
- Electric Dryer Hookup
Additional Features
- Deck
- Heating Available
Community Details
- Northwood Farms Subdivision
Map
Home Values in the Area
Average Home Value in this Area
Tax History
| Year | Tax Paid | Tax Assessment Tax Assessment Total Assessment is a certain percentage of the fair market value that is determined by local assessors to be the total taxable value of land and additions on the property. | Land | Improvement |
|---|---|---|---|---|
| 2025 | $1,151 | $106,600 | $22,800 | $83,800 |
| 2024 | $9,447 | $106,600 | $22,800 | $83,800 |
| 2023 | $9,278 | $106,600 | $22,800 | $83,800 |
| 2022 | $9,139 | $106,600 | $22,800 | $83,800 |
Property History
| Date | Event | Price | List to Sale | Price per Sq Ft |
|---|---|---|---|---|
| 10/31/2025 10/31/25 | For Sale | $650,000 | -- | $266 / Sq Ft |
Source: Greater Lehigh Valley REALTORS®
MLS Number: 767251
APN: L8 6 1-68 0324
- 1043 Lisa Ln
- 3310 Nazareth Rd
- 2698 Van Buren Rd
- 3444 Nazareth Rd
- 3191 Highland Dr
- 3508 Nazareth Rd
- 2743 Queen St
- 2507 Swanson St
- 138 Lower Way Rd
- 135 Clover Hollow Rd
- 42 Clairmont Ave
- 2500 Hermitage Ave
- 2922 Clayton St
- 2 Creek View Ct
- 0 Nazareth Rd Unit 698416
- 43 Saddle Ln
- 3010 Agnes St
- 97 Timber Trail Unit 48
- 17 Timber Trail
- 78 Morningside Dr
- 3308 Nightingale Dr
- 3735 Easton Nazareth Hwy
- 3600 Corriere Rd
- 2601 Nazareth Rd
- 2619 Broad St
- 1340 Tatamy Rd Unit House
- 12 Freedom Terrace
- 2915 Norton Ave
- 2232 Fairview Ave
- 2033 Northampton St
- 2040 Lehigh St
- 3006 William Penn Hwy Unit 2
- 2429 Forest St
- 2250 Butler St Unit 4
- 2250 Butler St Unit 104
- 2250 Butler St Unit 102
- 725 S 27th St
- 1900-1920 Lehigh St
- 242 Winding Rd
- 150 S 17th St Unit 2 FLOOR







