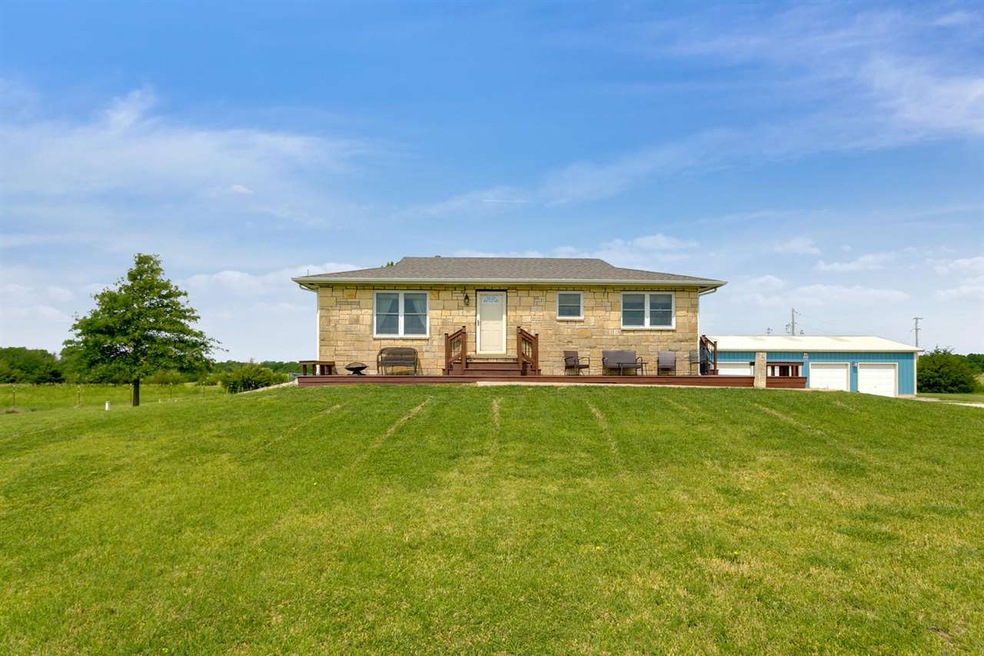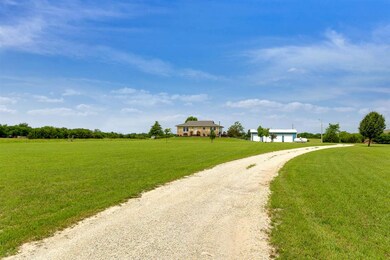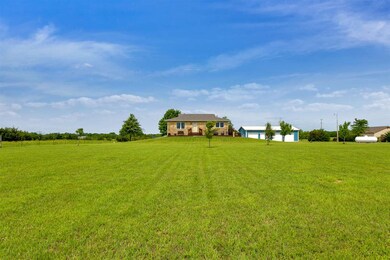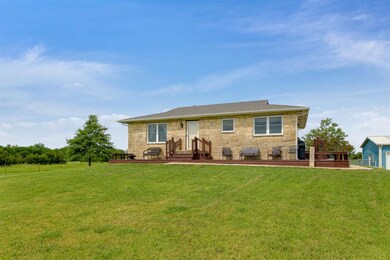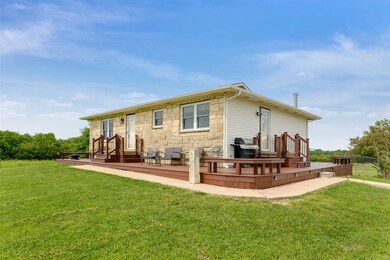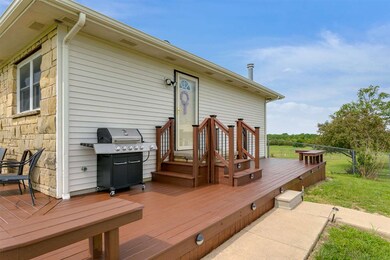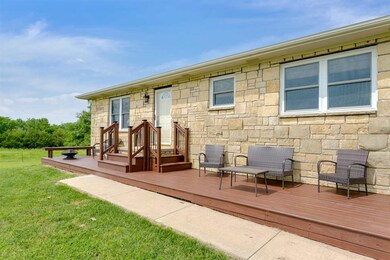
Highlights
- Deck
- Game Room
- 4 Car Detached Garage
- Ranch Style House
- Home Office
- Storm Windows
About This Home
As of July 2019Gorgeous Country Property on 10 acreages! Garage Lover's Will be in "AHHH" of the 4 Car Over sized Garage. Home is All Stone and Vinyl. Great Wrap Around Deck is freshly Stained. Easy access off K-15 between Mulvane and Udall. Home is Move in ready with its updated, dine-in kitchen. Main Floor Living room. Master is over sized with Large Walk-in closet and Private Master Bath. 2nd Bedroom had double closets and Easy access to the 2nd full bathroom. Staircase to the basement has oak steps and hand rail with wrought iron spindles and wood accents. Full Finished walk out basement with Travertine tile, has 3rd full bathroom with Washer and dryer hook-ups. 3rd bedroom was re-purposed for a wonderful Laundry retreat. Rec room and a Large office/Room with a closet. Family room walks out to Back Patio. Wood Burning Stove. Acreage has fenced areas for horses and a lean to with a well near by that needs a pump. Wildlife galore including Turkey, Deer, Quail, Pheasants and more. Quiet and Peaceful Living.
Last Agent to Sell the Property
Berkshire Hathaway PenFed Realty License #SP00051331 Listed on: 06/04/2019

Last Buyer's Agent
Berkshire Hathaway PenFed Realty License #SP00051331 Listed on: 06/04/2019

Home Details
Home Type
- Single Family
Est. Annual Taxes
- $2,691
Year Built
- Built in 1998
Lot Details
- 9.8 Acre Lot
- Chain Link Fence
- Irrigation
Home Design
- Ranch Style House
- Frame Construction
- Composition Roof
- Vinyl Siding
Interior Spaces
- Ceiling Fan
- Window Treatments
- Family Room
- Home Office
- Game Room
- Laminate Flooring
Kitchen
- Oven or Range
- Electric Cooktop
- Range Hood
- <<microwave>>
- Dishwasher
- Disposal
Bedrooms and Bathrooms
- 3 Bedrooms
- En-Suite Primary Bedroom
- Walk-In Closet
- 2 Full Bathrooms
- Bathtub and Shower Combination in Primary Bathroom
Laundry
- Laundry Room
- 220 Volts In Laundry
Finished Basement
- Walk-Out Basement
- Basement Fills Entire Space Under The House
- Bedroom in Basement
- Finished Basement Bathroom
- Laundry in Basement
Home Security
- Storm Windows
- Storm Doors
Parking
- 4 Car Detached Garage
- Carport
- Garage Door Opener
Outdoor Features
- Deck
- Patio
- Outdoor Storage
- Outbuilding
- Rain Gutters
Schools
- Udall Elementary And Middle School
- Udall High School
Utilities
- Central Air
- Floor Furnace
- Heating System Powered By Leased Propane
- Propane
- Private Water Source
- Water Softener is Owned
- Lagoon System
Listing and Financial Details
- Assessor Parcel Number 20191-017-26-0-00-00-005.02-0
Ownership History
Purchase Details
Home Financials for this Owner
Home Financials are based on the most recent Mortgage that was taken out on this home.Similar Homes in Udall, KS
Home Values in the Area
Average Home Value in this Area
Purchase History
| Date | Type | Sale Price | Title Company |
|---|---|---|---|
| Warranty Deed | -- | -- |
Mortgage History
| Date | Status | Loan Amount | Loan Type |
|---|---|---|---|
| Open | $152,000 | No Value Available |
Property History
| Date | Event | Price | Change | Sq Ft Price |
|---|---|---|---|---|
| 07/19/2019 07/19/19 | Sold | -- | -- | -- |
| 06/12/2019 06/12/19 | Pending | -- | -- | -- |
| 06/04/2019 06/04/19 | For Sale | $235,000 | +46.9% | $102 / Sq Ft |
| 10/25/2012 10/25/12 | Sold | -- | -- | -- |
| 09/07/2012 09/07/12 | Pending | -- | -- | -- |
| 08/30/2012 08/30/12 | For Sale | $160,000 | -- | $70 / Sq Ft |
Tax History Compared to Growth
Tax History
| Year | Tax Paid | Tax Assessment Tax Assessment Total Assessment is a certain percentage of the fair market value that is determined by local assessors to be the total taxable value of land and additions on the property. | Land | Improvement |
|---|---|---|---|---|
| 2024 | $5,145 | $38,704 | $13,191 | $25,513 |
| 2023 | $4,729 | $35,508 | $10,609 | $24,899 |
| 2022 | $3,796 | $28,849 | $8,137 | $20,712 |
| 2021 | $3,614 | $27,393 | $5,519 | $21,874 |
| 2020 | $3,494 | $26,079 | $5,152 | $20,927 |
| 2019 | $3,139 | $23,509 | $3,928 | $19,581 |
| 2018 | $2,691 | $20,460 | $4,339 | $16,121 |
| 2017 | $2,649 | $19,659 | $4,339 | $15,320 |
| 2016 | $2,571 | $19,659 | $4,231 | $15,428 |
| 2015 | -- | $18,400 | $4,186 | $14,214 |
| 2014 | -- | $18,503 | $3,811 | $14,692 |
Agents Affiliated with this Home
-
Tiffany Wells

Seller's Agent in 2019
Tiffany Wells
Berkshire Hathaway PenFed Realty
(316) 655-8110
370 Total Sales
-
Marsha Allen

Seller's Agent in 2012
Marsha Allen
RE/MAX Premier
(316) 806-6111
202 Total Sales
Map
Source: South Central Kansas MLS
MLS Number: 567497
APN: 017-26-0-00-00-005.02-0
- 0000 N River Rd
- 1134 N River Rd
- 000 N River Rd
- 00 N River Rd
- 216 N Blankenship Rd
- 1277 N Osage Rd
- 1310 N Cleveland Rd
- 218 W 1st St
- 305 N Williams St
- 211 Stewart
- 217 Stewart
- 212 Stewart
- 213 Stewart
- 219 Stewart
- 214 Stewart
- 144 Doyle Dr
- 218 Stewart
- 1404 N Greenwich Rd
- 1629 E 119th St S
- 15700 E 119th St S
