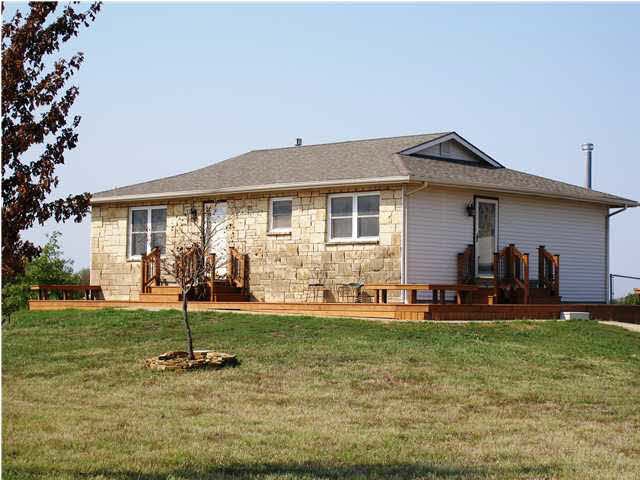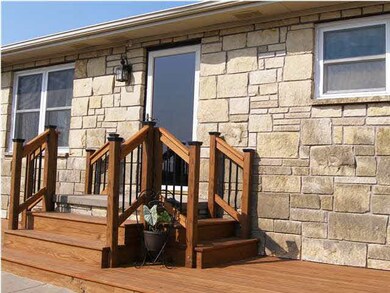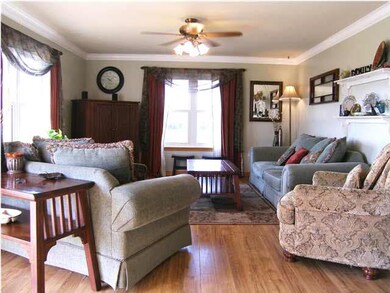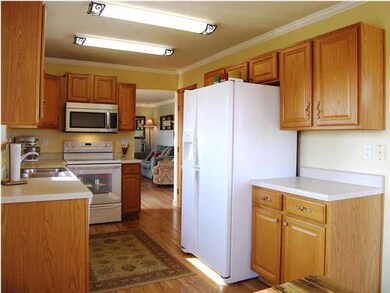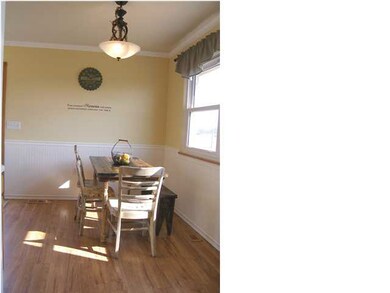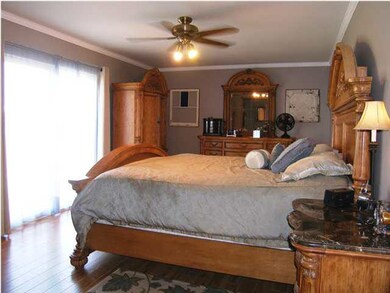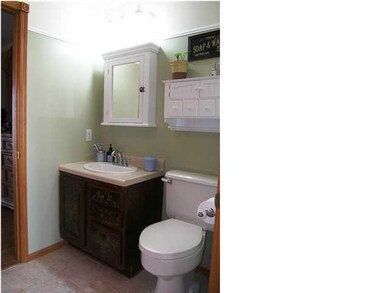
Highlights
- Deck
- Game Room
- 4 Car Detached Garage
- Ranch Style House
- Home Office
- Storm Windows
About This Home
As of July 2019AMAZING PROPERTY ON 9.8 ACRES...4 CAR DETACHED MORTON BLDG GARAGE (gas service line from propane tank already installed)...HOME IS UPDATED AND READY TO MOVE INTO...OAK KITCHEN WITH NICE PANTRY AND APPLIANCES...WONDERFUL HARD SURFACE FLOORS THROUGHOUT MAIN FLOOR...NEW NEUTRAL CARPET IN WALKOUT BSMT...BASEMENT BEDROOM IS NON-CONFORMING AND SIZE is LISTED AS BONUS ROOM...LAUNDRY IS HUGE WITH SINK AND ROOMY CRAFT AREA...THERE IS A CHICKEN COOP AND A 3-SIDE SHELTER FOR HORSE...SCHOOL BUS TO UDALL...QUICK CONVENIENT TO WICHITA...SUMNER COUNTY TAXES TO BE REDUCED THANKS TO REVENUE FROM KANSAS STAR...PREPARE TO BE CAPTIVATED BY WHAT YOU FIND HERE...ALL WINDOW TREATMENTS REMAIN EXCEPT FOR SWAGS IN LIVING ROOM...THERE IS DUCTING FOR FUTURE FIREPLACE IN BASEMENT FAMILY ROOM...TAKE A LOOK HERE!
Home Details
Home Type
- Single Family
Est. Annual Taxes
- $2,215
Year Built
- Built in 1998
Lot Details
- 9.8 Acre Lot
- Chain Link Fence
- Irrigation
Home Design
- Ranch Style House
- Frame Construction
- Composition Roof
- Vinyl Siding
Interior Spaces
- Ceiling Fan
- Window Treatments
- Family Room
- Home Office
- Game Room
- Laminate Flooring
Kitchen
- Oven or Range
- Electric Cooktop
- Range Hood
- <<microwave>>
- Dishwasher
- Disposal
Bedrooms and Bathrooms
- 3 Bedrooms
- En-Suite Primary Bedroom
- Walk-In Closet
- Bathtub and Shower Combination in Primary Bathroom
Laundry
- Laundry Room
- 220 Volts In Laundry
Finished Basement
- Walk-Out Basement
- Basement Fills Entire Space Under The House
- Bedroom in Basement
- Finished Basement Bathroom
- Laundry in Basement
Home Security
- Storm Windows
- Storm Doors
Parking
- 4 Car Detached Garage
- Carport
- Garage Door Opener
Outdoor Features
- Deck
- Patio
- Outdoor Storage
- Outbuilding
- Rain Gutters
Schools
- Udall Elementary And Middle School
- Udall High School
Utilities
- Forced Air Heating and Cooling System
- Heating System Powered By Leased Propane
- Propane
- Private Water Source
- Water Softener is Owned
- Lagoon System
Ownership History
Purchase Details
Home Financials for this Owner
Home Financials are based on the most recent Mortgage that was taken out on this home.Similar Homes in Udall, KS
Home Values in the Area
Average Home Value in this Area
Purchase History
| Date | Type | Sale Price | Title Company |
|---|---|---|---|
| Warranty Deed | -- | -- |
Mortgage History
| Date | Status | Loan Amount | Loan Type |
|---|---|---|---|
| Open | $152,000 | No Value Available |
Property History
| Date | Event | Price | Change | Sq Ft Price |
|---|---|---|---|---|
| 07/19/2019 07/19/19 | Sold | -- | -- | -- |
| 06/12/2019 06/12/19 | Pending | -- | -- | -- |
| 06/04/2019 06/04/19 | For Sale | $235,000 | +46.9% | $102 / Sq Ft |
| 10/25/2012 10/25/12 | Sold | -- | -- | -- |
| 09/07/2012 09/07/12 | Pending | -- | -- | -- |
| 08/30/2012 08/30/12 | For Sale | $160,000 | -- | $70 / Sq Ft |
Tax History Compared to Growth
Tax History
| Year | Tax Paid | Tax Assessment Tax Assessment Total Assessment is a certain percentage of the fair market value that is determined by local assessors to be the total taxable value of land and additions on the property. | Land | Improvement |
|---|---|---|---|---|
| 2024 | $5,145 | $38,704 | $13,191 | $25,513 |
| 2023 | $4,729 | $35,508 | $10,609 | $24,899 |
| 2022 | $3,796 | $28,849 | $8,137 | $20,712 |
| 2021 | $3,614 | $27,393 | $5,519 | $21,874 |
| 2020 | $3,494 | $26,079 | $5,152 | $20,927 |
| 2019 | $3,139 | $23,509 | $3,928 | $19,581 |
| 2018 | $2,691 | $20,460 | $4,339 | $16,121 |
| 2017 | $2,649 | $19,659 | $4,339 | $15,320 |
| 2016 | $2,571 | $19,659 | $4,231 | $15,428 |
| 2015 | -- | $18,400 | $4,186 | $14,214 |
| 2014 | -- | $18,503 | $3,811 | $14,692 |
Agents Affiliated with this Home
-
Tiffany Wells

Seller's Agent in 2019
Tiffany Wells
Berkshire Hathaway PenFed Realty
(316) 655-8110
370 Total Sales
-
Marsha Allen

Seller's Agent in 2012
Marsha Allen
RE/MAX Premier
(316) 806-6111
202 Total Sales
Map
Source: South Central Kansas MLS
MLS Number: 342038
APN: 017-26-0-00-00-005.02-0
- 0000 N River Rd
- 1134 N River Rd
- 000 N River Rd
- 00 N River Rd
- 216 N Blankenship Rd
- 1277 N Osage Rd
- 1310 N Cleveland Rd
- 218 W 1st St
- 305 N Williams St
- 211 Stewart
- 217 Stewart
- 212 Stewart
- 213 Stewart
- 219 Stewart
- 214 Stewart
- 144 Doyle Dr
- 218 Stewart
- 1404 N Greenwich Rd
- 1629 E 119th St S
- 15700 E 119th St S
