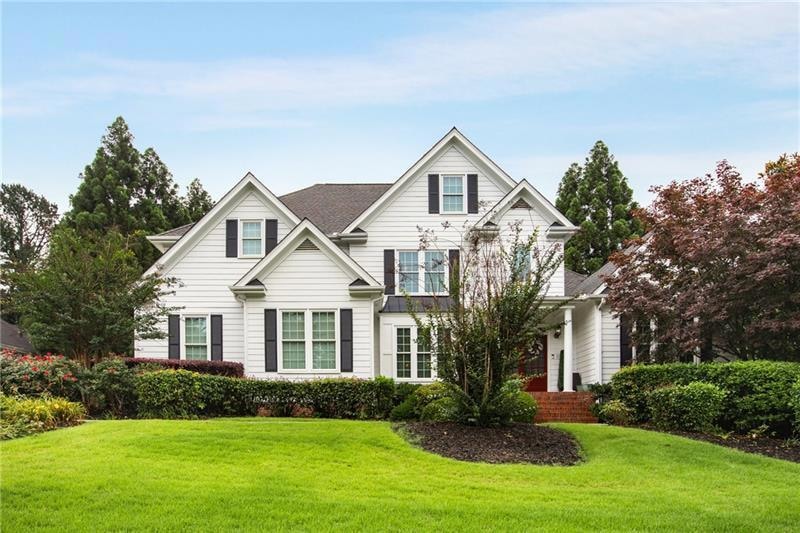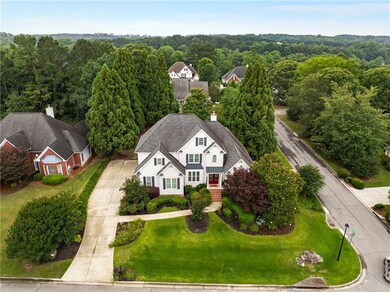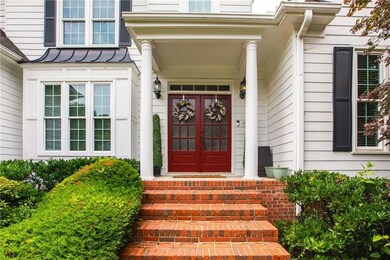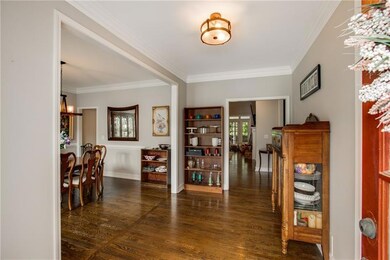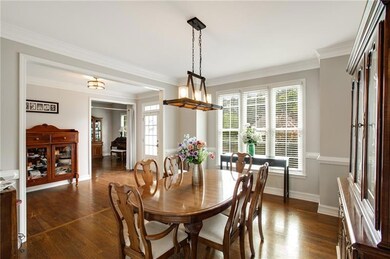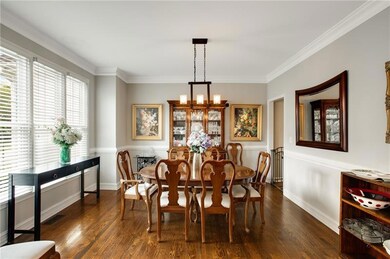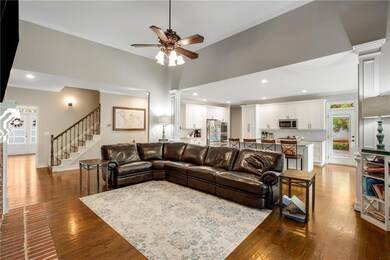Beautifully Updated Home with Finished Basement & Main-Level Owner's Suite! Situated on a corner lot, this move-in ready two-story home with a finished basement blends modern updates with classic comfort. Recent improvements include new insulated windows, new AC units, new hot water heater, and a new roof. Inside, you'll find hardwood floors, newer carpet, high ceilings, and an open-concept floor plan that fills with natural light. The chef's kitchen features granite countertops and Energy Star appliances, looking onto the oversized living room & sun-drenched breakfast room. The main-level primary suite boasts a fully renovated spa-like bathroom with a whirlpool tub & large walk-in closets. Additional sitting room/ office is located on the main floor. Upstairs bedrooms feature updated baths, while the finished basement offers extra living space, recreation room, and additional bedroom/bath, as well as a second garage with two tandem parking spots-ideal for a gym, workshop, or storage. Outside, you will find a generous walk-out, fully fenced backyard, with covered patio and additional patio area with hardscaping. You will be hard pressed to find a better home!

