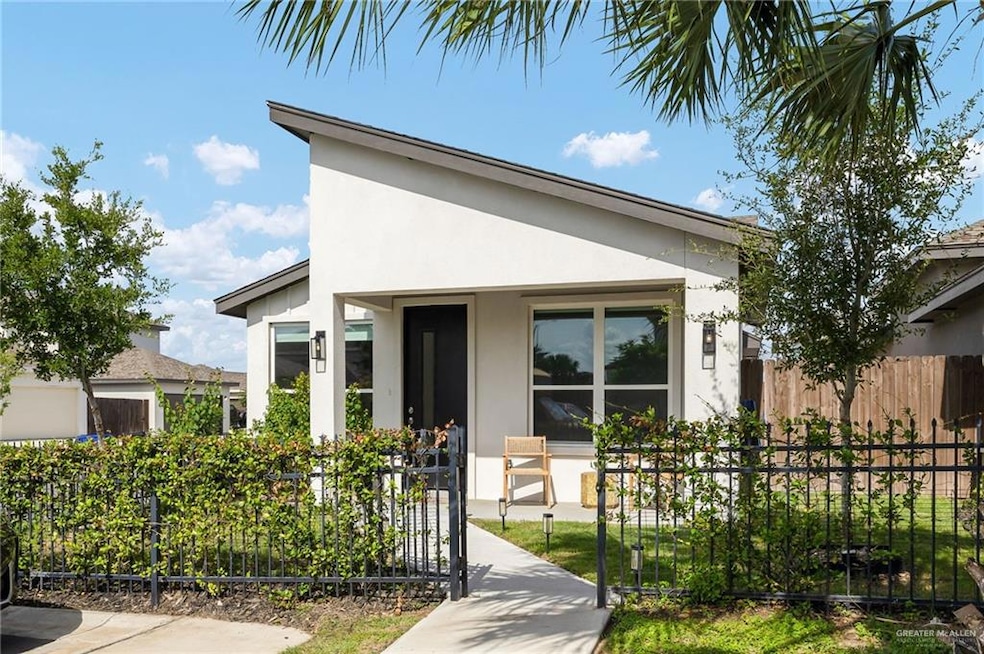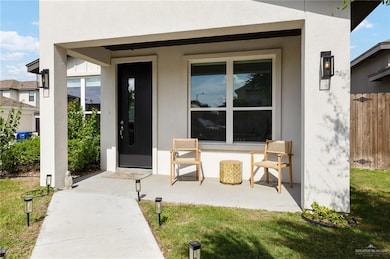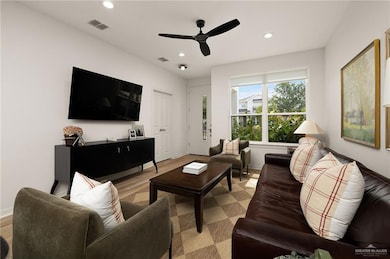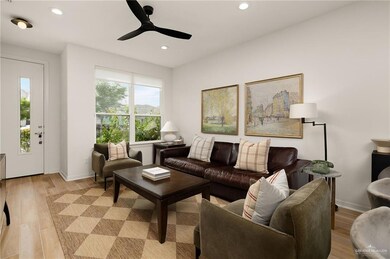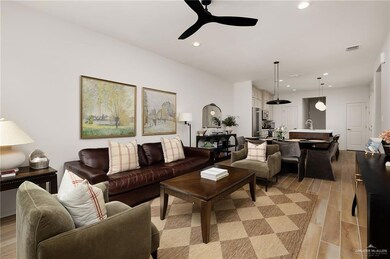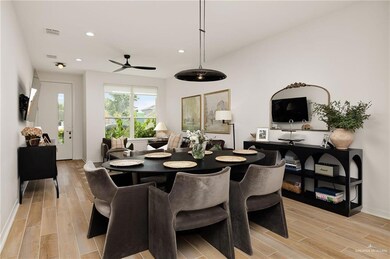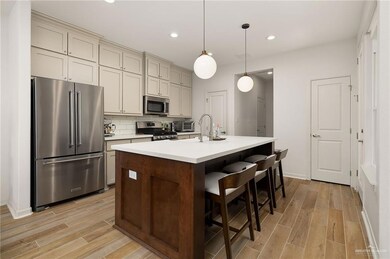10231 N 13th St McAllen, TX 78504
Highlights
- Gated Community
- Mature Trees
- Community Pool
- Cavazos Elementary School Rated A-
- Bonus Room
- Home Office
About This Home
Modern 2-Bd, 2-Ba + Bonus Room in Villas on Freddy – Utilities Included!
This beautifully designed 2-bedroom, 2-bathroom home with a versatile bonus room is located in a secure gated subdivision in North McAllen, this modern residence offers style, convenience, and comfort in one of the area’s most desirable neighborhoods.
All-inclusive lease covers: High-speed internet, security system, gas, water, sewer, trash, landscaping and pest control. Just pay your electric bill – the rest is taken care of!
Inside, you’ll find: Open-concept living and dining area, stylish wood-look tile flooring, spacious bedrooms and bathrooms, a private bonus room ideal for flexible use.
Community amenities: Resort-style pool, pickleball and basketball courts, dog park, children’s playground, & full gym access.
Prime North McAllen location, close to: HEB Plus, Target, Best Buy, and top restaurants.
This home combines luxury, low-maintenance living with unbeatable location and amenities!
Home Details
Home Type
- Single Family
Year Built
- Built in 2023
Lot Details
- 4,513 Sq Ft Lot
- Sprinkler System
- Mature Trees
Parking
- 2 Car Attached Garage
- Rear-Facing Garage
- Garage Door Opener
Interior Spaces
- 1,225 Sq Ft Home
- 1-Story Property
- Ceiling Fan
- Home Office
- Bonus Room
- Fire and Smoke Detector
- Microwave
Bedrooms and Bathrooms
- 3 Bedrooms
- Walk-In Closet
- 2 Full Bathrooms
- Dual Vanity Sinks in Primary Bathroom
- Shower Only
Laundry
- Laundry Room
- Washer and Dryer Hookup
Schools
- Cavazos Elementary School
- Longoria Middle School
- Edinburg High School
Additional Features
- Covered patio or porch
- Central Heating and Cooling System
Listing and Financial Details
- Security Deposit $2,300
- Property Available on 9/1/25
- Tenant pays for cable TV, electricity
- 12 Month Lease Term
- $40 Application Fee
- Assessor Parcel Number V384501000002800
Community Details
Overview
- Property has a Home Owners Association
- Villas On Freddy Subdivision
Recreation
- Community Pool
Pet Policy
- Pets Allowed
- Pet Deposit $350
Security
- Gated Community
Map
Source: Greater McAllen Association of REALTORS®
MLS Number: 476076
APN: V3845-01-000-0028-00
- 10228 N 14th St
- 10231 N 14th St
- 1312 Yale Ave
- 10316 N 13th St
- 1420 Zurich Ave
- 1424 Zurich Ave
- 1317 Zurich Ave
- 10202 N 13th St
- 4808 Oleander Ave
- 801 Sprague St
- 2520 Sprague St
- 4124 Blackhawk St
- 1601 S Lea Ave
- 1606 S Lea Ave
- 1620 S Lea Ave
- 4010 Blackhawk St
- 1809 Rice Ave
- 9357 N 15th St
- 9401 N 10th St Unit 2
- 9401 N 10th St Unit 3
- 10228 N 14th St
- 10213 N 14th St
- 10218 N 15th St
- 5004 Oleander Dr
- 718 S O'Hare Dr Unit B
- 705 S O'Hare Dr
- 614 S O'Hare Dr
- 4307 W La Guardia Ln Unit 1
- 702 S Logan Dr Unit 3
- 4008 Hawthorne Ave Unit 3
- 530 S State Highway 336
- 1229 Ozark Ave
- 1405 Ozark Ave
- 1433 Ozark Ave
- 1437 Ozark Ave
- 4009 Hawthorne Ave Unit 3
- 4012 Whitewing Ave Unit 3
- 1708 Ozark Ave
- 2013 Queens Ave
- 10312 N 24th St
