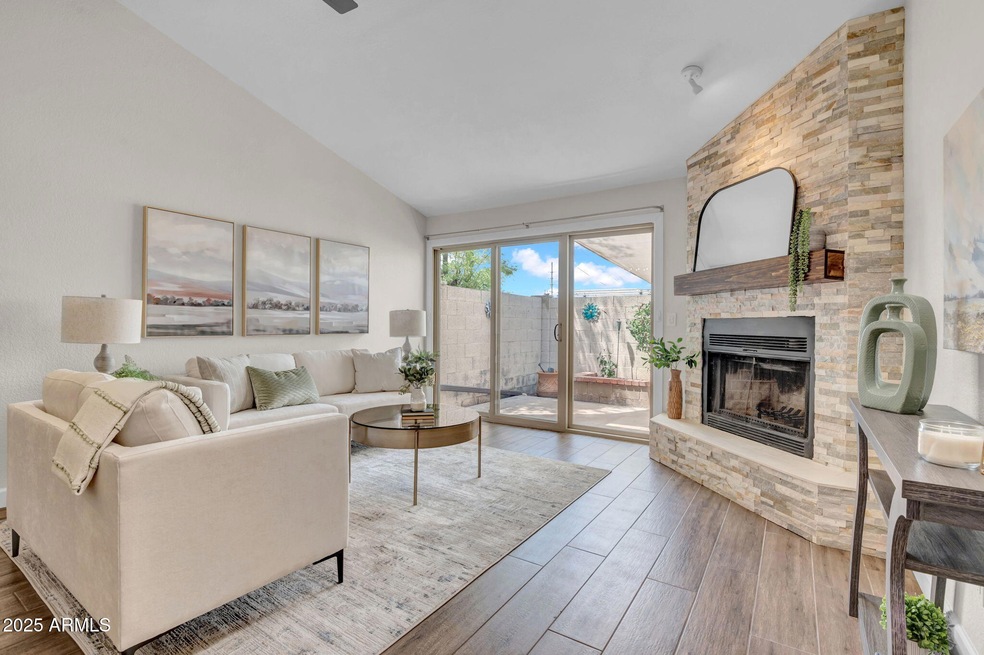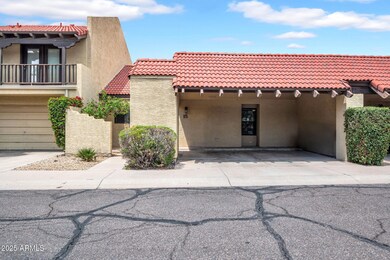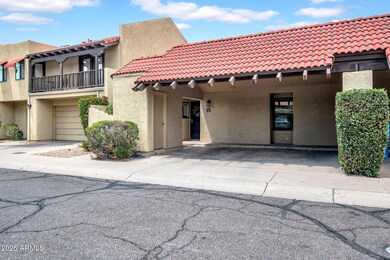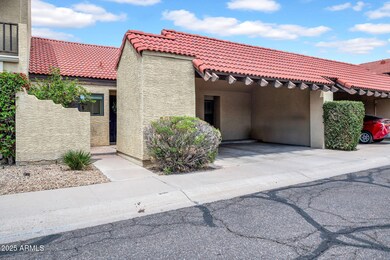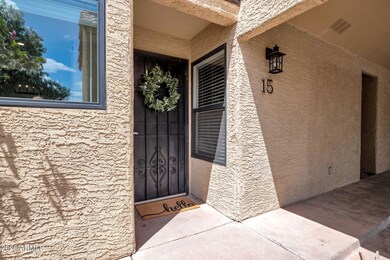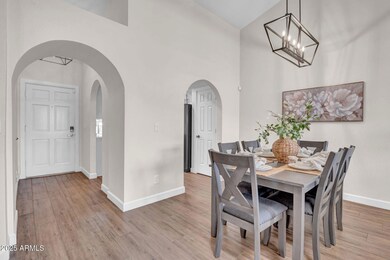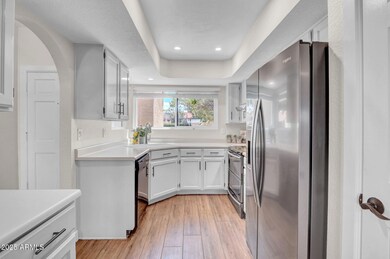
10235 N 31st St Unit 15 Phoenix, AZ 85028
Paradise Valley NeighborhoodHighlights
- Heated Spa
- Spanish Architecture
- Covered patio or porch
- Desert Cove Elementary School Rated A-
- 1 Fireplace
- Skylights
About This Home
As of May 2025Welcome to your ideal Sheaborhood townhome—where low-maintenance living meets unbeatable location. This 3-bedroom, 2-bathroom home has been thoughtfully updated with many of the big-ticket items already taken care of, so you can move right in and enjoy. Inside, you'll find a functional, single-level layout with a bright and open living space, a cozy fireplace, and a well-appointed kitchen perfect for everyday living or casual entertaining. The primary suite includes a spacious walk-in closet and private en suite, while two additional bedrooms give you plenty of options for guests, a home office, or a little extra breathing room. Step outside to your private patio or take advantage of the community spa—this home offers the perfect blend of privacy and connection. And when it comes to location, it doesn't get better: you're just minutes from hiking trails, local hotspots like 32 Shea, top-rated schools, parks, and easy freeway access. Tucked into a quiet, well-kept community with a true neighborhood feel, with washer and dryer in unit, this is your chance to live in one of Phoenix's most loved pockets. Come see what Sheaborhood living is all about.
Townhouse Details
Home Type
- Townhome
Est. Annual Taxes
- $1,508
Year Built
- Built in 1985
Lot Details
- 2,317 Sq Ft Lot
- Private Streets
- Block Wall Fence
HOA Fees
- $130 Monthly HOA Fees
Home Design
- Spanish Architecture
- Wood Frame Construction
- Tile Roof
- Foam Roof
- Stucco
Interior Spaces
- 1,198 Sq Ft Home
- 1-Story Property
- Skylights
- 1 Fireplace
- Double Pane Windows
Kitchen
- Kitchen Updated in 2021
- Electric Cooktop
- Laminate Countertops
Flooring
- Floors Updated in 2021
- Carpet
- Tile
Bedrooms and Bathrooms
- 3 Bedrooms
- Bathroom Updated in 2021
- 2 Bathrooms
Parking
- 2 Carport Spaces
- Common or Shared Parking
Pool
- Heated Spa
- Fence Around Pool
Outdoor Features
- Covered patio or porch
- Outdoor Storage
Location
- Property is near a bus stop
Schools
- Mercury Mine Elementary School
- Shea Middle School
- Shadow Mountain High School
Utilities
- Cooling System Updated in 2024
- Central Air
- Heating Available
Listing and Financial Details
- Tax Lot 15
- Assessor Parcel Number 165-03-117
Community Details
Overview
- Association fees include insurance, ground maintenance, street maintenance, front yard maint
- Smeta Association, Phone Number (602) 284-3753
- Shadow Mountain Estates Townhomes Subdivision
Recreation
- Community Spa
Ownership History
Purchase Details
Home Financials for this Owner
Home Financials are based on the most recent Mortgage that was taken out on this home.Purchase Details
Purchase Details
Home Financials for this Owner
Home Financials are based on the most recent Mortgage that was taken out on this home.Purchase Details
Purchase Details
Home Financials for this Owner
Home Financials are based on the most recent Mortgage that was taken out on this home.Purchase Details
Home Financials for this Owner
Home Financials are based on the most recent Mortgage that was taken out on this home.Purchase Details
Home Financials for this Owner
Home Financials are based on the most recent Mortgage that was taken out on this home.Similar Homes in Phoenix, AZ
Home Values in the Area
Average Home Value in this Area
Purchase History
| Date | Type | Sale Price | Title Company |
|---|---|---|---|
| Warranty Deed | $419,000 | Wfg National Title Insurance C | |
| Grant Deed | -- | None Listed On Document | |
| Warranty Deed | $350,000 | Chicago Title Agency Inc | |
| Interfamily Deed Transfer | -- | None Available | |
| Cash Sale Deed | $235,000 | Guaranty Title Agency | |
| Warranty Deed | $115,000 | Grand Canyon Title Agency In | |
| Warranty Deed | $93,000 | Fidelity Title |
Mortgage History
| Date | Status | Loan Amount | Loan Type |
|---|---|---|---|
| Open | $314,250 | New Conventional | |
| Previous Owner | $144,000 | New Conventional | |
| Previous Owner | $150,000 | Fannie Mae Freddie Mac | |
| Previous Owner | $119,250 | Unknown | |
| Previous Owner | $92,000 | New Conventional | |
| Previous Owner | $92,239 | FHA | |
| Closed | $23,000 | No Value Available |
Property History
| Date | Event | Price | Change | Sq Ft Price |
|---|---|---|---|---|
| 07/16/2025 07/16/25 | For Rent | $2,900 | 0.0% | -- |
| 06/25/2025 06/25/25 | Off Market | $419,000 | -- | -- |
| 05/30/2025 05/30/25 | Sold | $419,000 | -2.3% | $350 / Sq Ft |
| 05/12/2025 05/12/25 | Pending | -- | -- | -- |
| 05/09/2025 05/09/25 | For Sale | $429,000 | +22.6% | $358 / Sq Ft |
| 09/08/2021 09/08/21 | Sold | $350,000 | +2.9% | $292 / Sq Ft |
| 08/05/2021 08/05/21 | For Sale | $340,000 | 0.0% | $284 / Sq Ft |
| 02/01/2012 02/01/12 | Rented | $1,100 | -13.7% | -- |
| 01/24/2012 01/24/12 | Under Contract | -- | -- | -- |
| 11/22/2011 11/22/11 | For Rent | $1,275 | -- | -- |
Tax History Compared to Growth
Tax History
| Year | Tax Paid | Tax Assessment Tax Assessment Total Assessment is a certain percentage of the fair market value that is determined by local assessors to be the total taxable value of land and additions on the property. | Land | Improvement |
|---|---|---|---|---|
| 2025 | $1,508 | $15,154 | -- | -- |
| 2024 | $1,249 | $14,432 | -- | -- |
| 2023 | $1,249 | $26,560 | $5,310 | $21,250 |
| 2022 | $1,238 | $20,680 | $4,130 | $16,550 |
| 2021 | $1,466 | $19,570 | $3,910 | $15,660 |
| 2020 | $1,421 | $18,580 | $3,710 | $14,870 |
| 2019 | $1,423 | $16,970 | $3,390 | $13,580 |
| 2018 | $1,376 | $16,930 | $3,380 | $13,550 |
| 2017 | $1,319 | $15,050 | $3,010 | $12,040 |
| 2016 | $1,297 | $13,910 | $2,780 | $11,130 |
| 2015 | $1,201 | $9,970 | $1,990 | $7,980 |
Agents Affiliated with this Home
-
Danielle McCormick

Seller's Agent in 2025
Danielle McCormick
New Nest Group
(602) 339-8065
2 in this area
56 Total Sales
-
Rebecca Rubens

Seller's Agent in 2025
Rebecca Rubens
Compass
(480) 318-1996
12 in this area
51 Total Sales
-
Randi Garcia

Seller Co-Listing Agent in 2025
Randi Garcia
New Nest Group
(602) 319-8685
2 in this area
54 Total Sales
-
Kristi Hinkle

Seller's Agent in 2021
Kristi Hinkle
MCO Realty
(480) 442-0020
5 in this area
71 Total Sales
-
Jason Serikaku

Buyer Co-Listing Agent in 2021
Jason Serikaku
Realty One Group
(480) 486-6887
18 in this area
215 Total Sales
-
Kristy Kay Jones

Seller's Agent in 2012
Kristy Kay Jones
HomeSmart
1 in this area
2 Total Sales
Map
Source: Arizona Regional Multiple Listing Service (ARMLS)
MLS Number: 6863327
APN: 165-03-117
- 10235 N 31st St Unit 2
- 3128 E Cheryl Dr
- 2885 E North Ln
- 3341 E Cochise Rd
- 9821 N 29th Place
- 10240 N 34th Place
- 3128 E Desert Cove Ave
- 3224 E Desert Cove Ave
- 3258 E Vogel Ave
- 10602 N 35th St
- 3531 E Onyx Ave
- 3255 E Malapai Dr
- 3010 E Yucca St
- 2927 E Yucca St
- 11207 N 32nd St
- 2802 E Mercer Ln
- 9221 N Camino Vista Ln
- 9412 N 33rd Way
- 3002 E Golden Vista Ln
- 2818 E Malapai Dr Unit 4
