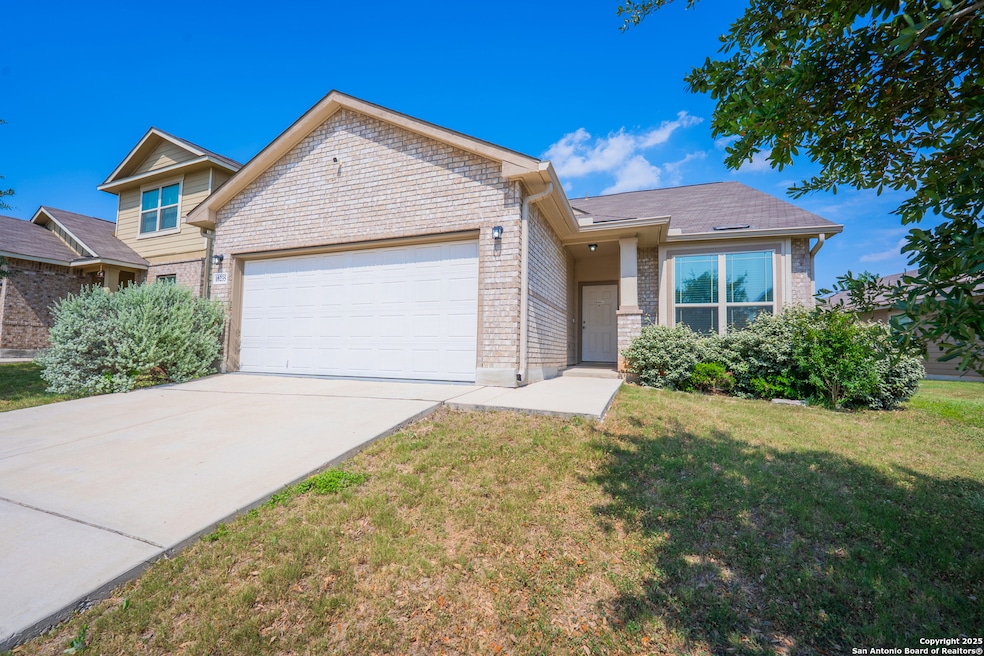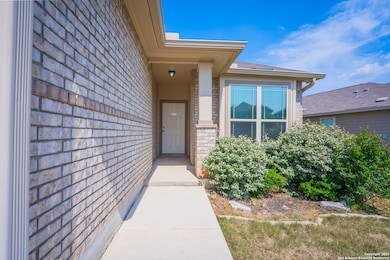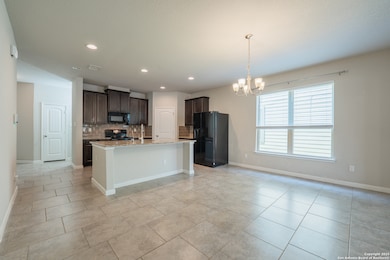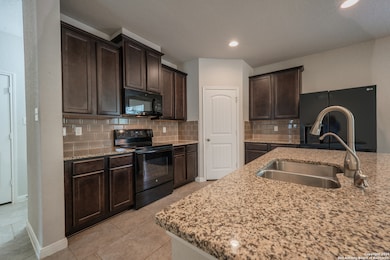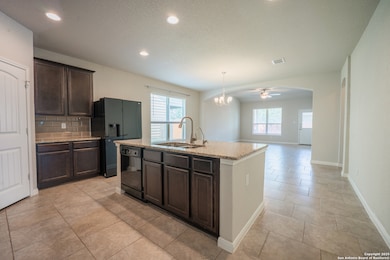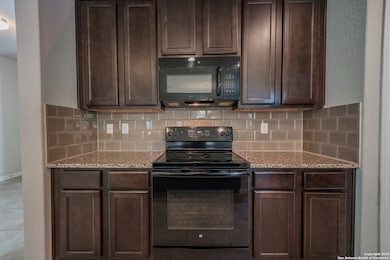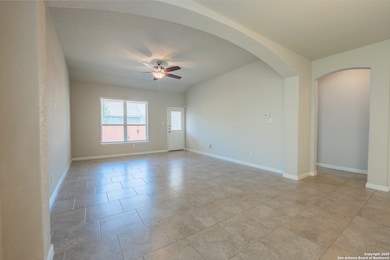10235 Waverunner Converse, TX 78109
Highlights
- Solid Surface Countertops
- Walk-In Pantry
- Double Pane Windows
- Covered patio or porch
- 2 Car Attached Garage
- Walk-In Closet
About This Home
Discover this charming single-story home in a serene neighborhood. With a classic brick exterior and welcoming covered entryway, this residence features 1,717 sq. ft. of beautifully designed living space. The heart of the home is the modern kitchen, showcasing granite countertops, an island with seating, and sleek black appliances, complemented by an elegant backsplash. The kitchen flows seamlessly into the dining area, highlighted by a brushed nickel chandelier and large window. The inviting living room boasts a 10-foot ceiling, bathed in natural light, while the private master suite offers a relaxing retreat with a soaking room, dual vanity, and generous walk-in closet. Two additional bedrooms feature spacious closets, with one including a cozy window seat. Enjoy easy maintenance with tile flooring in main areas and soft carpeting in the bedrooms. Step outside to a private backyard oasis with a covered patio, perfect for outdoor entertaining. Experience thoughtful design and peaceful surroundings at 10235 Waverunner-your new home awaits!
Listing Agent
Philip Becker
Becker Properties, LLC Listed on: 06/13/2025
Home Details
Home Type
- Single Family
Est. Annual Taxes
- $6,317
Year Built
- Built in 2018
Lot Details
- 6,242 Sq Ft Lot
- Fenced
Parking
- 2 Car Attached Garage
Home Design
- Brick Exterior Construction
- Slab Foundation
- Composition Roof
Interior Spaces
- 1,717 Sq Ft Home
- 1-Story Property
- Ceiling Fan
- Chandelier
- Double Pane Windows
- Window Treatments
Kitchen
- Walk-In Pantry
- Stove
- <<microwave>>
- Ice Maker
- Dishwasher
- Solid Surface Countertops
- Trash Compactor
Flooring
- Carpet
- Ceramic Tile
Bedrooms and Bathrooms
- 3 Bedrooms
- Walk-In Closet
- 2 Full Bathrooms
Laundry
- Laundry Room
- Laundry on lower level
- Washer Hookup
Home Security
- Prewired Security
- Fire and Smoke Detector
Outdoor Features
- Covered patio or porch
- Rain Gutters
Schools
- John Glenn Elementary School
- Heritage Middle School
- E Central High School
Utilities
- Central Heating and Cooling System
- Cable TV Available
Community Details
- Built by Bella Vista Homes
- Summerhill Subdivision
Listing and Financial Details
- Rent includes fees
- Assessor Parcel Number 176990080090
- Seller Concessions Offered
Map
Source: San Antonio Board of REALTORS®
MLS Number: 1875639
APN: 17699-008-0090
- 6031 Snorkel Square
- 10206 Waverunner
- 10230 Midsummer Meadow
- 5919 Sunshine Summit
- 10238 Midsummer Meadow
- 5927 Poolside Park
- 10319 Barbeque Bay
- 6003 Dewdrop Ln
- 6007 Dewdrop Ln
- 10427 Beachball Bend
- 10426 Beachball Bend
- 5926 Seaside Manor
- 10252 Band Wagon
- 5706 Cicada Cir
- 5730 Cicada Cir
- 10247 Band Wagon
- 10125 Band Wagon
- 10338 Glimmer
- 10314 Glimmer
- 10016 Mather Way
- 5907 Sunshine Summit
- 10226 Barbeque Bay
- 5915 Frisbee Path
- 10403 Midsummer Meadow
- 10415 Beachball Bend
- 10423 Beachball Bend
- 10523 Beachball Bend
- 10535 Hammock Hill
- 10334 Big Four
- 6443 Cibolo Springs
- 10310 Short Haul
- 6542 Cibolo Springs
- 6608 Runaway Row
- 9918 Autumn Arch
- 9814 Autumn Arch
- 9504 Nubuck Branch
- 9615 Nubuck Branch
- 9610 Nubuck Branch
- 6830 Willow Landing
- 9906 Autumn Dawn
