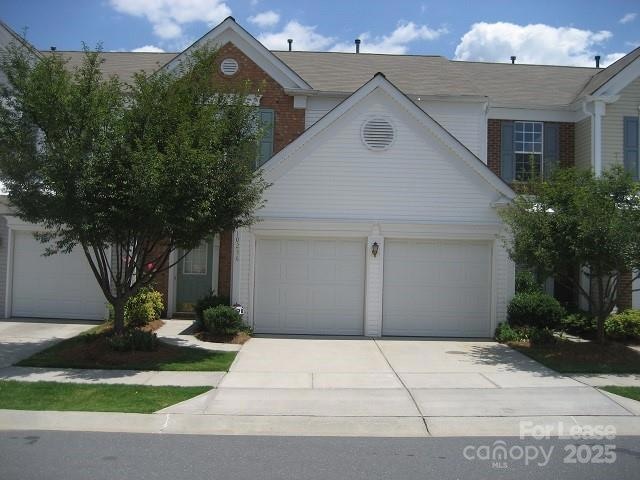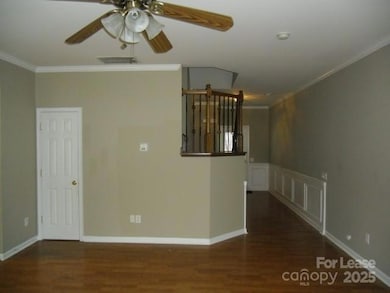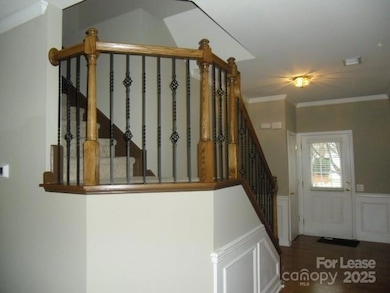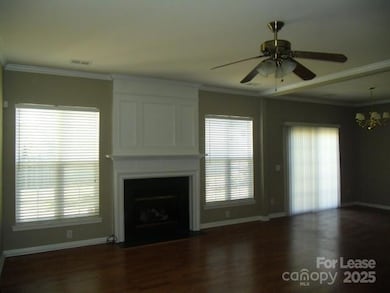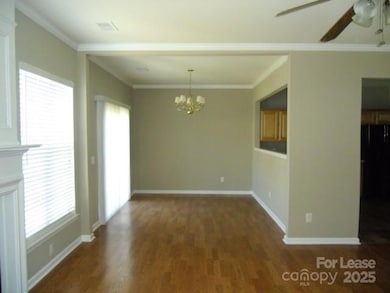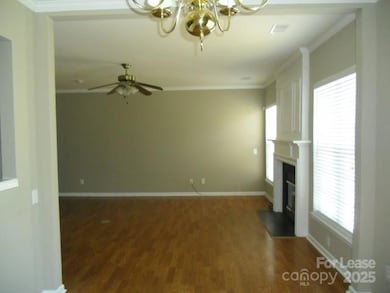10236 Garmoyle St Unit 30C Charlotte, NC 28277
Ballantyne NeighborhoodHighlights
- Wooded Lot
- Traditional Architecture
- Lawn
- Polo Ridge Elementary Rated A-
- Wood Flooring
- Community Pool
About This Home
3-bedroom Ballantyne townhouse with 2-1/2 baths. 2 Car Garage. Living room w/gas-log fireplace, dining area, wood floors, neutral like-new carpet, eat in kitchen. Lots of closet space. Laundry with a washer & dryer. Window blinds, ceiling fans. Located in South Charlotte's sought after Ballantyne area in a prime location. Close to shopping, entertainment & medical. Quick and easy interstate access. Pool Community. Lease for 2 years at 2195.00 per month or 1 year at 2295.00 with a 2295.00 security deposit. Sorry, No Smoking, Pet with homeowner approval and pet fee.
Listing Agent
Charlotte Property Mgmt & Rental Services LLC Brokerage Email: barry.gallagher@mycharlottehome.com License #268753
Townhouse Details
Home Type
- Townhome
Est. Annual Taxes
- $2,747
Year Built
- Built in 2003
Lot Details
- Wooded Lot
- Lawn
Parking
- 2 Car Detached Garage
Home Design
- Traditional Architecture
- Slab Foundation
Interior Spaces
- 2-Story Property
- Ceiling Fan
- Entrance Foyer
- Family Room with Fireplace
- Pull Down Stairs to Attic
- Laundry closet
Kitchen
- Electric Oven
- Microwave
- Plumbed For Ice Maker
- Dishwasher
- Disposal
Flooring
- Wood
- Vinyl
Bedrooms and Bathrooms
- 3 Bedrooms
- Walk-In Closet
- Garden Bath
Outdoor Features
- Patio
Schools
- Polo Ridge Elementary School
- J.M. Robinson Middle School
- Ardrey Kell High School
Utilities
- Central Air
- Cable TV Available
Listing and Financial Details
- Security Deposit $2,295
- Property Available on 5/10/25
- Tenant pays for all except water
- Assessor Parcel Number 229-077-66
Community Details
Overview
- Reavencrest Subdivision
Recreation
- Community Playground
- Community Pool
Map
Source: Canopy MLS (Canopy Realtor® Association)
MLS Number: 4254791
APN: 229-077-66
- 12407 Crowley Ct Unit 36B
- 11708 Huxley Rd
- 11712 Huxley Rd
- 12325 Parks Farm Ln
- 8040 Flanders St
- 8274 Windsor Ridge Dr Unit 30C
- 8709 Barrelli Ct
- 7822 Noland Woods Dr
- 11333 Snapfinger Dr
- 11846 Chelton Ridge Ln
- 9119 Gander Dr
- 8568 Windsor Ridge Dr Unit D
- 8800 Darcy Hopkins Dr
- 8177 Millwright Ln
- 11939 Fiddlers Roof Ln
- 11705 Silverado Ln
- 8707 Darcy Hopkins Dr
- 11907 Maria Ester Ct
- 11911 Maria Ester Ct
- 6741 Stillmeadow Dr
