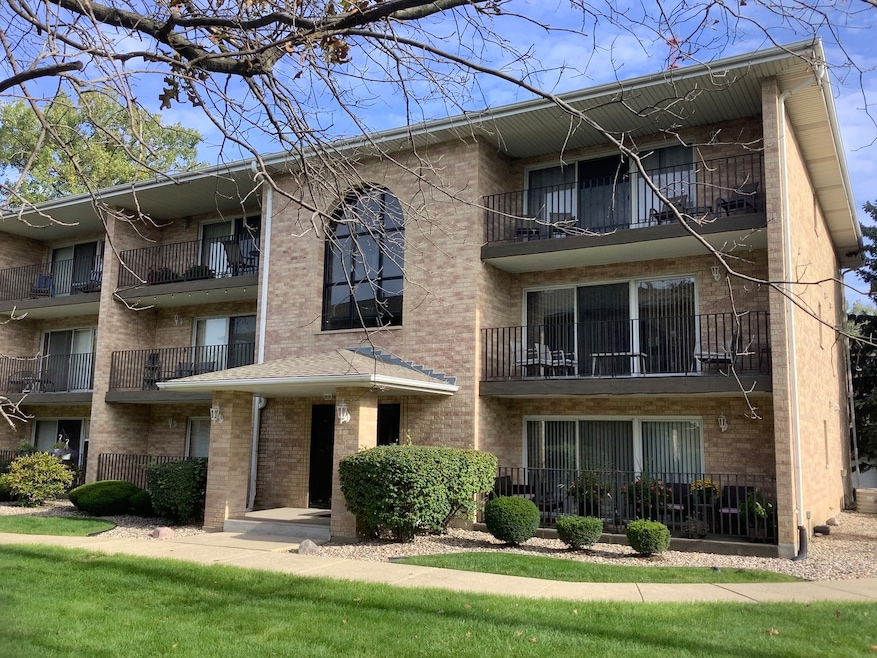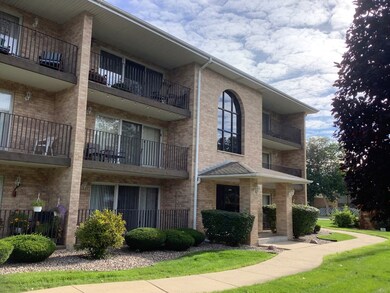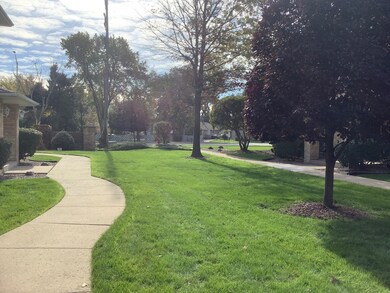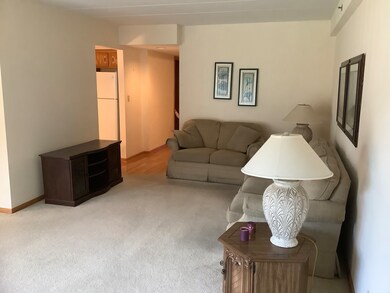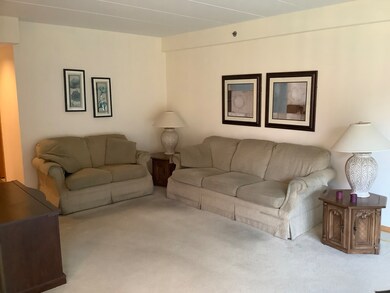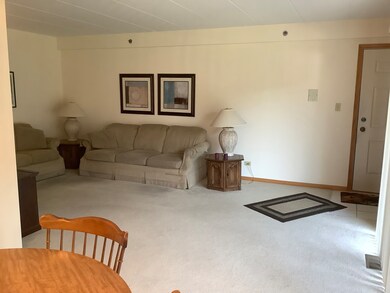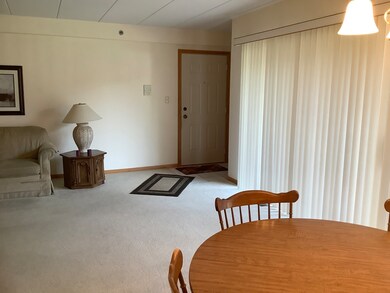
10238 Southwest Hwy Unit 1B Chicago Ridge, IL 60415
Highlights
- Lock-and-Leave Community
- Formal Dining Room
- 1 Car Detached Garage
- Main Floor Bedroom
- Balcony
- Intercom
About This Home
As of January 2024Just one look is all it will take for you to decide to buy this spacious, two bedroom, two bath condo in a gorgeous setting close to shopping and transportation conveniences. Sitting out on your balcony, you can enjoy the beautiful landscaping and listen to the birds in the morning. The living room/dining room are l-shaped and offer lots of room for your friends and family to visit. The kitchen is large enough for a table and chairs and offers ample cabinet space plus an open view to the dining room. While the main bedroom is a good size, the second bedroom is even bigger and has mirrored closet doors. The main bedroom does have a private bathroom that has great lighting. The second bathroom is convenient to both the living room and the second bedroom. Some homes don't have a utility room the size of this one and the owner is leaving the washer/dryer. There is a second door out of the condo that leads to the private garage space with electronic garage door opener. The owner is leaving all of the kitchen appliances. The furnace, hot water heater, washer/dryer are all less than five years old. Hardly any units ever come up for sale in this complex and when they do...they are gone in a flash! (Owner occupied buyers only). No renting allowed.
Last Agent to Sell the Property
Kagan Real Estate, Inc. License #475088502 Listed on: 10/18/2023
Property Details
Home Type
- Condominium
Est. Annual Taxes
- $2,475
Year Built
- Built in 1996
HOA Fees
- $245 Monthly HOA Fees
Parking
- 1 Car Detached Garage
- Garage Transmitter
- Garage Door Opener
- Driveway
- Parking Included in Price
Home Design
- Brick Exterior Construction
- Flexicore
Interior Spaces
- 1,200 Sq Ft Home
- 3-Story Property
- Blinds
- Window Screens
- Formal Dining Room
- Intercom
Kitchen
- Range<<rangeHoodToken>>
- <<microwave>>
- Dishwasher
- Disposal
Flooring
- Partially Carpeted
- Laminate
Bedrooms and Bathrooms
- 2 Bedrooms
- 2 Potential Bedrooms
- Main Floor Bedroom
- Bathroom on Main Level
- 2 Full Bathrooms
- No Tub in Bathroom
Laundry
- Laundry on main level
- Dryer
- Washer
Schools
- Ernest F Kolb Elementary School
- Simmons Middle School
- H L Richards High School (Campus
Utilities
- Forced Air Heating and Cooling System
- Heating System Uses Natural Gas
- Lake Michigan Water
- Overhead Sewers
Additional Features
- Balcony
- Property is near a bus stop
Listing and Financial Details
- Senior Tax Exemptions
- Homeowner Tax Exemptions
Community Details
Overview
- Association fees include water, parking, insurance, security, exterior maintenance, lawn care, scavenger, snow removal
- 12 Units
- Tim Haywood Association, Phone Number (708) 425-8700
- Timber Falls Subdivision
- Property managed by Erickson Management
- Lock-and-Leave Community
Pet Policy
- Pets up to 15 lbs
- Dogs and Cats Allowed
Security
- Resident Manager or Management On Site
- Storm Screens
Ownership History
Purchase Details
Home Financials for this Owner
Home Financials are based on the most recent Mortgage that was taken out on this home.Purchase Details
Similar Homes in the area
Home Values in the Area
Average Home Value in this Area
Purchase History
| Date | Type | Sale Price | Title Company |
|---|---|---|---|
| Deed | $195,000 | Chicago Title | |
| Deed | -- | None Listed On Document |
Mortgage History
| Date | Status | Loan Amount | Loan Type |
|---|---|---|---|
| Open | $120,000 | New Conventional | |
| Previous Owner | $65,000 | Unknown |
Property History
| Date | Event | Price | Change | Sq Ft Price |
|---|---|---|---|---|
| 07/16/2025 07/16/25 | For Sale | $204,900 | +5.1% | $171 / Sq Ft |
| 01/17/2024 01/17/24 | Sold | $195,000 | -2.5% | $163 / Sq Ft |
| 12/29/2023 12/29/23 | Pending | -- | -- | -- |
| 12/17/2023 12/17/23 | Price Changed | $199,900 | -4.8% | $167 / Sq Ft |
| 12/04/2023 12/04/23 | For Sale | $209,900 | 0.0% | $175 / Sq Ft |
| 11/20/2023 11/20/23 | Pending | -- | -- | -- |
| 10/18/2023 10/18/23 | For Sale | $209,900 | -- | $175 / Sq Ft |
Tax History Compared to Growth
Tax History
| Year | Tax Paid | Tax Assessment Tax Assessment Total Assessment is a certain percentage of the fair market value that is determined by local assessors to be the total taxable value of land and additions on the property. | Land | Improvement |
|---|---|---|---|---|
| 2024 | $3,615 | $16,664 | $1,926 | $14,738 |
| 2023 | $2,293 | $16,664 | $1,926 | $14,738 |
| 2022 | $2,293 | $11,957 | $2,235 | $9,722 |
| 2021 | $2,251 | $11,955 | $2,234 | $9,721 |
| 2020 | $2,365 | $11,955 | $2,234 | $9,721 |
| 2019 | $2,025 | $11,672 | $2,003 | $9,669 |
| 2018 | $1,932 | $11,672 | $2,003 | $9,669 |
| 2017 | $1,997 | $11,672 | $2,003 | $9,669 |
| 2016 | $2,274 | $10,269 | $1,695 | $8,574 |
| 2015 | $2,156 | $10,269 | $1,695 | $8,574 |
| 2014 | $2,149 | $10,269 | $1,695 | $8,574 |
| 2013 | $2,778 | $12,793 | $1,695 | $11,098 |
Agents Affiliated with this Home
-
Brian LaGiglia
B
Seller's Agent in 2025
Brian LaGiglia
Crosstown Realtors, Inc.
(708) 949-4373
1 in this area
33 Total Sales
-
Kimberly Kagan
K
Seller's Agent in 2024
Kimberly Kagan
Kagan Real Estate, Inc.
(312) 985-7703
11 in this area
31 Total Sales
Map
Source: Midwest Real Estate Data (MRED)
MLS Number: 11910054
APN: 24-07-411-016-1014
- 10228 Southwest Hwy Unit 1A
- 10238 Southwest Hwy Unit 2C
- 10228 Southwest Hwy Unit 2D
- 10268 Southwest Hwy Unit 3C
- 10278 Southwest Hwy Unit 1D
- 10310 Ridgeland Ave Unit 307
- 6512 Ridge Dr
- 6350 Birmingham St
- 6345 Birmingham St Unit 3C
- 10306 Kerry Ridge Ct
- 10325 Kerry Ridge Ct
- 10298 Kerry Ridge Ct
- 10501 S Highland Ave Unit 306
- 9742 Natoma Ave
- 10600 Sycamore Dr
- 7015 100th St
- 9749 Oak Park Ave
- 10512 Ridge Cove Dr Unit 13C
- 10504 Ridge Cove Dr Unit 12D
- 9805 Ridgeland Ave
