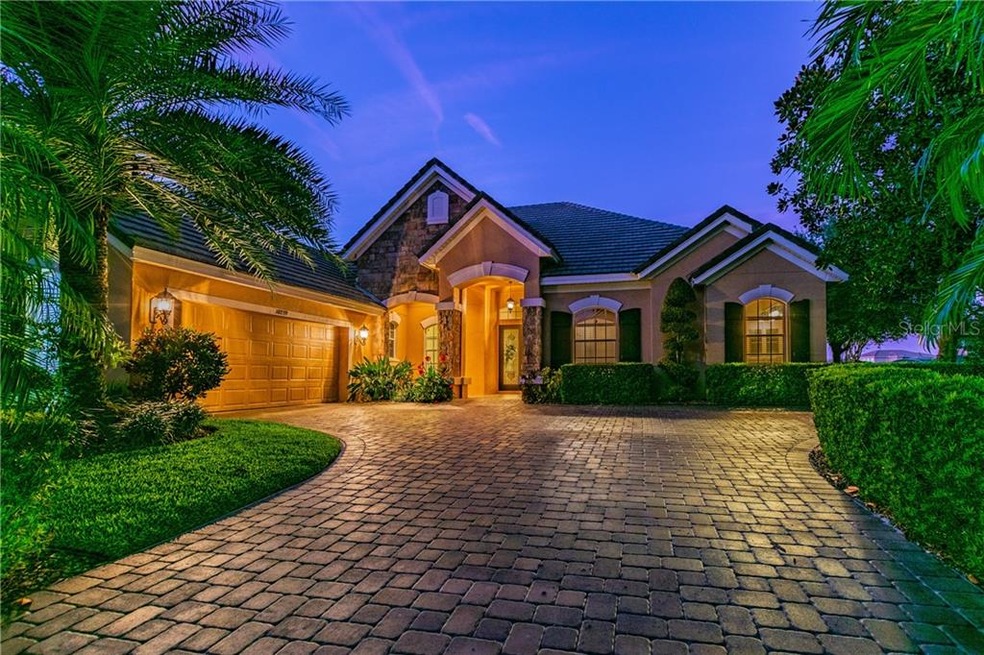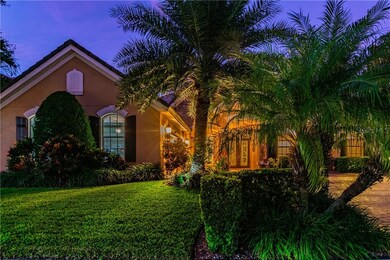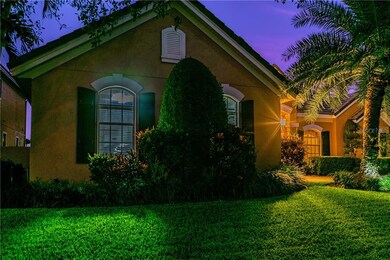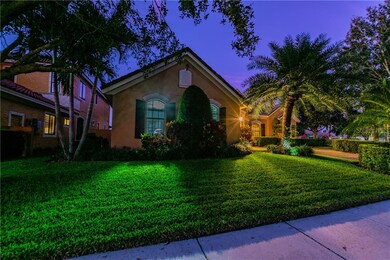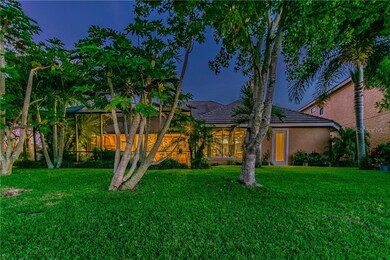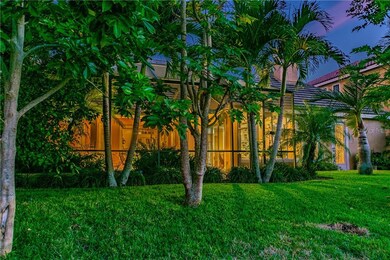
10239 Hatton Cir Orlando, FL 32832
Eagle Creek NeighborhoodHighlights
- 65 Feet of Waterfront
- Golf Course Community
- Screened Pool
- Eagle Creek Elementary School Rated A-
- Fitness Center
- Home fronts a pond
About This Home
As of April 2021Quality vs Quantity... a well kept Arthur Rutenberg Home built by former Brentwood Custom Homes located among the small group of true custom homes built in the gated Golf & Country Club community of Eagle Creek; located on a beautiful large pond near the golf course and clubhouse adjacent to the park. This four bedroom, three full bathroom pool home with a study and separate office space is move in ready. At 3,123 heated square feet and 4,026 square feet under roof there are upgrades galore. The custom heated pool and heated spa with it's waterfall is a lagoon finish with granite accents screaming "resort at home". The screened lanai features not only this lovely pool, but large spaces for entertaining with use of the gas rotisserie grill. The home features include large ceramic tiles have hardwood inlays; hardwood floors; tray ceilings with crown moulding well as moulding throughout the home. A couple of the energy features are the tankless gas hot water heater and a gas fireplace in the family room. Most of the landscaping were handpicked, installed and maintained by the owners; a green thumb couple. For the chef at heart, there is a gas line under the electric cooktop for conversion. Looking for a beautiful custom home in a much desired area of the eastern Orlando, a visit will entice you to stay. Close to everything including the V.A. Hospital, shopping, Orlando International Airport, freeways and less than hour to the Atlantic Ocean coastline and beaches. Don't hesitate for this home is gorgeous.
Last Agent to Sell the Property
RE/MAX PREMIER GROUP License #490435 Listed on: 12/11/2019

Home Details
Home Type
- Single Family
Est. Annual Taxes
- $5,622
Year Built
- Built in 2006
Lot Details
- 10,183 Sq Ft Lot
- Lot Dimensions are 96 x 125
- Home fronts a pond
- 65 Feet of Waterfront
- Property fronts a private road
- East Facing Home
- Mature Landscaping
- Landscaped with Trees
- Property is zoned P-D
HOA Fees
- $142 Monthly HOA Fees
Parking
- 2 Car Attached Garage
- Parking Pad
- Side Facing Garage
- Garage Door Opener
- Driveway
- Open Parking
Property Views
- Pond
- Park or Greenbelt
Home Design
- Tudor Architecture
- Planned Development
- Stem Wall Foundation
- Tile Roof
- Block Exterior
- Stucco
Interior Spaces
- 3,123 Sq Ft Home
- 1-Story Property
- Built-In Features
- Dry Bar
- Crown Molding
- Coffered Ceiling
- Tray Ceiling
- Cathedral Ceiling
- Ceiling Fan
- Gas Fireplace
- Blinds
- Drapes & Rods
- Sliding Doors
- Family Room with Fireplace
- Family Room Off Kitchen
- Separate Formal Living Room
- Breakfast Room
- Formal Dining Room
- Den
- Inside Utility
- Laundry Room
Kitchen
- <<builtInOvenToken>>
- Cooktop<<rangeHoodToken>>
- Recirculated Exhaust Fan
- <<microwave>>
- Freezer
- Dishwasher
- Stone Countertops
- Solid Wood Cabinet
- Disposal
Flooring
- Engineered Wood
- Carpet
- Ceramic Tile
Bedrooms and Bathrooms
- 4 Bedrooms
- Split Bedroom Floorplan
- Walk-In Closet
- 3 Full Bathrooms
Home Security
- Security System Owned
- Security Lights
- Security Gate
- Fire and Smoke Detector
- In Wall Pest System
- Pest Guard System
Accessible Home Design
- Accessible Approach with Ramp
- Accessible Entrance
Eco-Friendly Details
- HVAC Filter MERV Rating 8+
- Reclaimed Water Irrigation System
Pool
- Screened Pool
- Heated In Ground Pool
- Heated Spa
- In Ground Spa
- Gunite Pool
- Fence Around Pool
Outdoor Features
- Access To Pond
- Enclosed patio or porch
- Outdoor Kitchen
- Exterior Lighting
- Rain Gutters
Location
- Property is near a golf course
Schools
- Eagle Creek Elementary School
- Lake Nona Middle School
- Lake Nona High School
Utilities
- Central Heating and Cooling System
- Underground Utilities
- Propane
- Tankless Water Heater
- Gas Water Heater
- Water Softener
- High Speed Internet
- Cable TV Available
Listing and Financial Details
- Homestead Exemption
- Visit Down Payment Resource Website
- Tax Lot 66
- Assessor Parcel Number 312429224200660
Community Details
Overview
- Association fees include 24-hour guard, common area taxes, community pool, escrow reserves fund, ground maintenance, private road, recreational facilities, security
- HOA Of Eagle Creek, Inc., Kelly Willson Association, Phone Number (407) 207-7078
- Built by Brentwood Custom Homes
- Eagle Crk Ph 01A Subdivision
- On-Site Maintenance
- Association Owns Recreation Facilities
- The community has rules related to building or community restrictions, deed restrictions, fencing, allowable golf cart usage in the community, no truck, recreational vehicles, or motorcycle parking
- Rental Restrictions
- Community features wheelchair access
Amenities
- Clubhouse
Recreation
- Golf Course Community
- Tennis Courts
- Community Basketball Court
- Recreation Facilities
- Community Playground
- Fitness Center
- Community Pool
- Community Spa
- Park
Security
- Security Service
- Card or Code Access
- Gated Community
Ownership History
Purchase Details
Home Financials for this Owner
Home Financials are based on the most recent Mortgage that was taken out on this home.Purchase Details
Home Financials for this Owner
Home Financials are based on the most recent Mortgage that was taken out on this home.Purchase Details
Home Financials for this Owner
Home Financials are based on the most recent Mortgage that was taken out on this home.Purchase Details
Home Financials for this Owner
Home Financials are based on the most recent Mortgage that was taken out on this home.Purchase Details
Purchase Details
Home Financials for this Owner
Home Financials are based on the most recent Mortgage that was taken out on this home.Similar Homes in Orlando, FL
Home Values in the Area
Average Home Value in this Area
Purchase History
| Date | Type | Sale Price | Title Company |
|---|---|---|---|
| Warranty Deed | $710,000 | New Urban Title & Escrow Inc | |
| Warranty Deed | $655,000 | First American Title Ins Co | |
| Interfamily Deed Transfer | -- | All American Title | |
| Warranty Deed | $475,000 | None Available | |
| Trustee Deed | -- | Attorney | |
| Warranty Deed | $774,900 | Allegiance Title Agency Inc |
Mortgage History
| Date | Status | Loan Amount | Loan Type |
|---|---|---|---|
| Open | $548,000 | New Conventional | |
| Previous Owner | $250,000 | New Conventional | |
| Previous Owner | $225,000 | Credit Line Revolving | |
| Previous Owner | $100,000 | Credit Line Revolving | |
| Previous Owner | $322,400 | New Conventional | |
| Previous Owner | $380,000 | New Conventional | |
| Previous Owner | $380,000 | Unknown | |
| Previous Owner | $29,500 | Credit Line Revolving | |
| Previous Owner | $658,634 | Construction |
Property History
| Date | Event | Price | Change | Sq Ft Price |
|---|---|---|---|---|
| 04/16/2021 04/16/21 | Sold | $710,000 | -2.1% | $227 / Sq Ft |
| 03/16/2021 03/16/21 | Pending | -- | -- | -- |
| 02/24/2021 02/24/21 | For Sale | $724,900 | +10.7% | $232 / Sq Ft |
| 06/12/2020 06/12/20 | Sold | $655,000 | 0.0% | $210 / Sq Ft |
| 05/15/2020 05/15/20 | Pending | -- | -- | -- |
| 04/10/2020 04/10/20 | Price Changed | $654,900 | -0.6% | $210 / Sq Ft |
| 01/31/2020 01/31/20 | Price Changed | $659,000 | -2.5% | $211 / Sq Ft |
| 12/09/2019 12/09/19 | For Sale | $676,000 | -- | $216 / Sq Ft |
Tax History Compared to Growth
Tax History
| Year | Tax Paid | Tax Assessment Tax Assessment Total Assessment is a certain percentage of the fair market value that is determined by local assessors to be the total taxable value of land and additions on the property. | Land | Improvement |
|---|---|---|---|---|
| 2025 | $12,779 | $827,738 | -- | -- |
| 2024 | $11,304 | $802,720 | $150,000 | $652,720 |
| 2023 | $11,304 | $747,210 | $140,000 | $607,210 |
| 2022 | $9,930 | $621,892 | $105,000 | $516,892 |
| 2021 | $8,867 | $543,604 | $85,000 | $458,604 |
| 2020 | $7,809 | $493,642 | $75,000 | $418,642 |
| 2019 | $5,622 | $370,977 | $0 | $0 |
| 2018 | $5,579 | $364,060 | $0 | $0 |
| 2017 | $5,507 | $478,936 | $75,000 | $403,936 |
| 2016 | $5,482 | $458,692 | $65,000 | $393,692 |
| 2015 | $5,579 | $417,976 | $65,000 | $352,976 |
| 2014 | $5,656 | $395,525 | $65,000 | $330,525 |
Agents Affiliated with this Home
-
Laurie Cash Cain

Seller's Agent in 2021
Laurie Cash Cain
CHARLES RUTENBERG REALTY ORLANDO
(407) 484-9944
1 in this area
99 Total Sales
-
Annie Resto

Buyer's Agent in 2021
Annie Resto
EMPIRE NETWORK REALTY
(407) 454-4855
1 in this area
71 Total Sales
-
Daniel Lee, Sr

Seller's Agent in 2020
Daniel Lee, Sr
RE/MAX Premier Group
(813) 690-2857
32 Total Sales
Map
Source: Stellar MLS
MLS Number: T3214738
APN: 29-2431-2242-00-660
- 13412 Heswall Run
- 9736 Hatton Cir
- 9913 Hatton Cir
- 10020 Hatton Cir
- 9942 Hatton Cir
- 8150 Prestbury Dr
- 8162 Prestbury Dr
- 10256 Malpas Point
- 10423 Belfry Cir
- 10427 Belfry Cir
- 10148 Malpas Point
- 10430 Belfry Cir
- 10151 Chorlton Cir
- 10329 Belfry Cir
- 10533 Belfry Cir
- 10308 Belfry Cir
- 8427 Prestbury Dr
- 8439 Prestbury Dr
- 8312 Prestbury Dr
- 10731 Mere Pkwy
