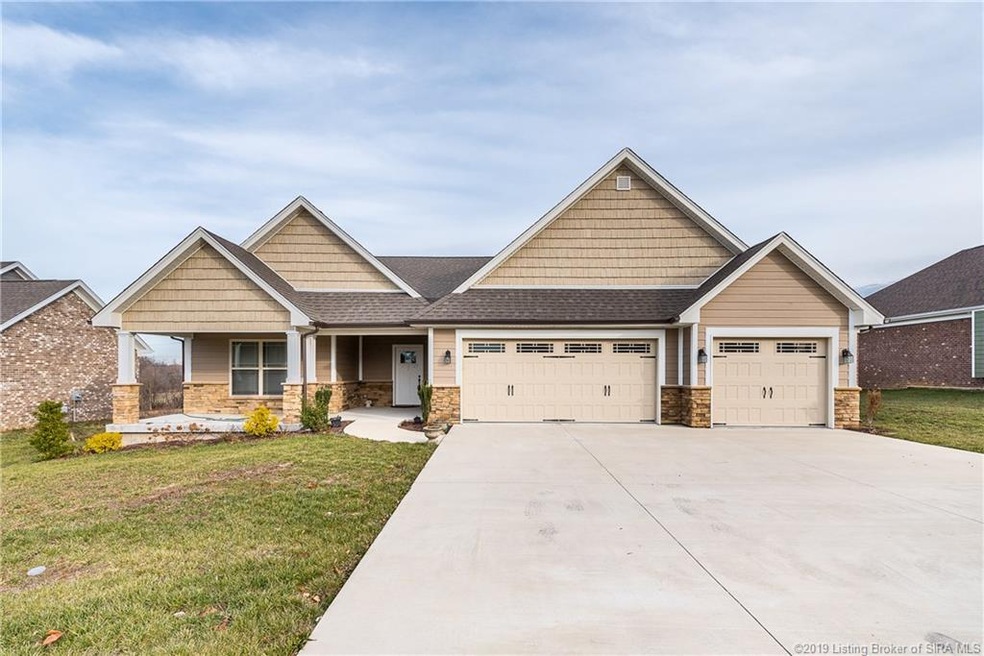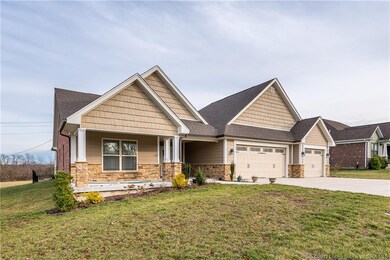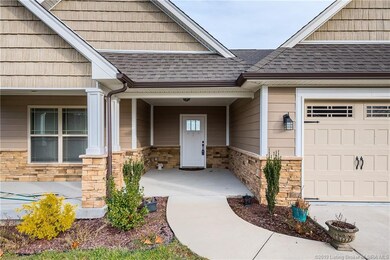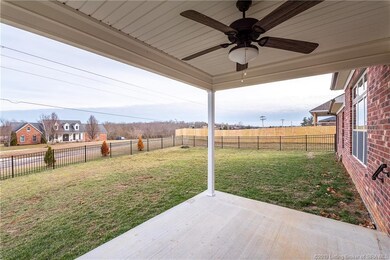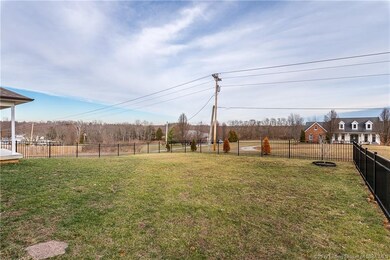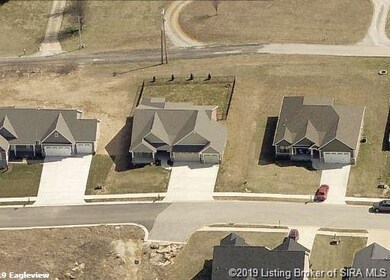
1024 Catalpa Dr Georgetown, IN 47122
Highlights
- Open Floorplan
- Deck
- First Floor Utility Room
- Georgetown Elementary School Rated A-
- Covered patio or porch
- Fenced Yard
About This Home
As of March 2020Not quite a PATIO HOME. Maybe a better fit... medium size lot, no basement and NO STEPS. FRONT PORCH and a BACK PORCH! If you've been considering the idea of a patio home but not quite ready for that much downsizing... this might be a better option. This layout has an open concept, lots of natural light & does not feel small! The living room has a 11' ceiling w/ 9' SMOOTH CEILINGS throughout the rest of the home. Over-sized windows bring the outdoors inside. There are beautiful white cabinets with a large work island, granite counter, glass tile backsplash & stainless appliances (which stay). Wood flooring flows through the entire home, even into the bedrooms. Not a stitch of carpet anywhere. The roomy master suite features a big bathroom w/ a huge custom tile shower, double vanity and walk-in closet. In fact, there are lots of closets throughout this home. It has an enormous 3-CAR GARAGE! The fenced yard and covered back patio overlook land with a few scattered homes behind, it's not your typical subdivision vibe. ENERGY SMART home w/ insulated garage doors. This is a home anyone would love to own. Catalpa Ridge is approx 3 miles off the Georgetown I-64 exit, less than 10 miles to Louisville and easy access to Floyd County middle and high schools.
Co-Listed By
Jessica Johnson
License #RB16000757
Last Buyer's Agent
Schuler Bauer Real Estate Services ERA Powered (N License #RB14043368

Home Details
Home Type
- Single Family
Est. Annual Taxes
- $1,887
Year Built
- Built in 2018
Lot Details
- 0.35 Acre Lot
- Fenced Yard
Parking
- 3 Car Attached Garage
- Garage Door Opener
Home Design
- Poured Concrete
- Frame Construction
Interior Spaces
- 1,677 Sq Ft Home
- 1-Story Property
- Open Floorplan
- Ceiling Fan
- Thermal Windows
- Window Screens
- Entrance Foyer
- First Floor Utility Room
- Sump Pump
Kitchen
- Breakfast Bar
- Oven or Range
- <<microwave>>
- Dishwasher
- Kitchen Island
- Disposal
Bedrooms and Bathrooms
- 3 Bedrooms
- Split Bedroom Floorplan
- Walk-In Closet
- 2 Full Bathrooms
- Ceramic Tile in Bathrooms
Outdoor Features
- Deck
- Covered patio or porch
Utilities
- Forced Air Heating and Cooling System
- Heat Pump System
- Electric Water Heater
- Cable TV Available
Listing and Financial Details
- Assessor Parcel Number 220202700278000003
Ownership History
Purchase Details
Home Financials for this Owner
Home Financials are based on the most recent Mortgage that was taken out on this home.Purchase Details
Home Financials for this Owner
Home Financials are based on the most recent Mortgage that was taken out on this home.Purchase Details
Purchase Details
Similar Homes in Georgetown, IN
Home Values in the Area
Average Home Value in this Area
Purchase History
| Date | Type | Sale Price | Title Company |
|---|---|---|---|
| Warranty Deed | -- | None Available | |
| Warranty Deed | -- | None Available | |
| Deed | -- | -- | |
| Deed | -- | -- |
Mortgage History
| Date | Status | Loan Amount | Loan Type |
|---|---|---|---|
| Open | $247,000 | New Conventional | |
| Closed | $247,000 | New Conventional |
Property History
| Date | Event | Price | Change | Sq Ft Price |
|---|---|---|---|---|
| 03/20/2020 03/20/20 | Sold | $260,000 | 0.0% | $155 / Sq Ft |
| 03/20/2020 03/20/20 | Price Changed | $260,000 | -1.8% | $155 / Sq Ft |
| 02/27/2020 02/27/20 | Pending | -- | -- | -- |
| 01/11/2020 01/11/20 | Price Changed | $264,900 | 0.0% | $158 / Sq Ft |
| 01/05/2020 01/05/20 | Price Changed | $265,000 | -1.8% | $158 / Sq Ft |
| 12/23/2019 12/23/19 | For Sale | $269,900 | +8.0% | $161 / Sq Ft |
| 07/27/2018 07/27/18 | Sold | $249,900 | 0.0% | $152 / Sq Ft |
| 04/13/2018 04/13/18 | Pending | -- | -- | -- |
| 01/28/2018 01/28/18 | For Sale | $249,900 | -- | $152 / Sq Ft |
Tax History Compared to Growth
Tax History
| Year | Tax Paid | Tax Assessment Tax Assessment Total Assessment is a certain percentage of the fair market value that is determined by local assessors to be the total taxable value of land and additions on the property. | Land | Improvement |
|---|---|---|---|---|
| 2024 | $1,887 | $215,400 | $36,000 | $179,400 |
| 2023 | $1,887 | $221,400 | $36,000 | $185,400 |
| 2022 | $2,142 | $232,300 | $36,000 | $196,300 |
| 2021 | $1,957 | $216,400 | $36,000 | $180,400 |
| 2020 | $1,999 | $220,400 | $36,000 | $184,400 |
| 2019 | $1,872 | $213,400 | $36,000 | $177,400 |
| 2018 | $5 | $600 | $600 | $0 |
| 2017 | $12 | $600 | $600 | $0 |
| 2016 | $11 | $600 | $600 | $0 |
| 2014 | $15 | $700 | $700 | $0 |
| 2013 | -- | $700 | $700 | $0 |
Agents Affiliated with this Home
-
Patty Rojan

Seller's Agent in 2020
Patty Rojan
(812) 736-6820
8 in this area
175 Total Sales
-
J
Seller Co-Listing Agent in 2020
Jessica Johnson
-
Billie Olson

Buyer's Agent in 2020
Billie Olson
Schuler Bauer Real Estate Services ERA Powered (N
(502) 376-9882
1 in this area
80 Total Sales
Map
Source: Southern Indiana REALTORS® Association
MLS Number: 2019012690
APN: 22-02-02-700-278.000-003
- 1031 Oskin Dr Unit 227
- 1027 Oskin Dr Unit 225
- 1015 Oskin Dr
- 1006 Carter Dr
- 1112 Estate Dr
- 3995 Edwardsville Galena Rd
- 2405 Henriott Rd
- 0 Henriott Rd
- 8031 Hudson Ln
- 6019 Crestview Ln
- 8000 Crestview Ct
- 1302 Bethany Ln
- 1213 Knob Hill Blvd
- 3044 Brookhill Ct
- 7012 Dylan (Lot 405) Cir
- 1045 Brookstone Ct
- 5013 Oakhill Ln
- 6019 Deer Trace Way
- 6614 State Road 64
- 3272 Edwardsville Galena Rd
