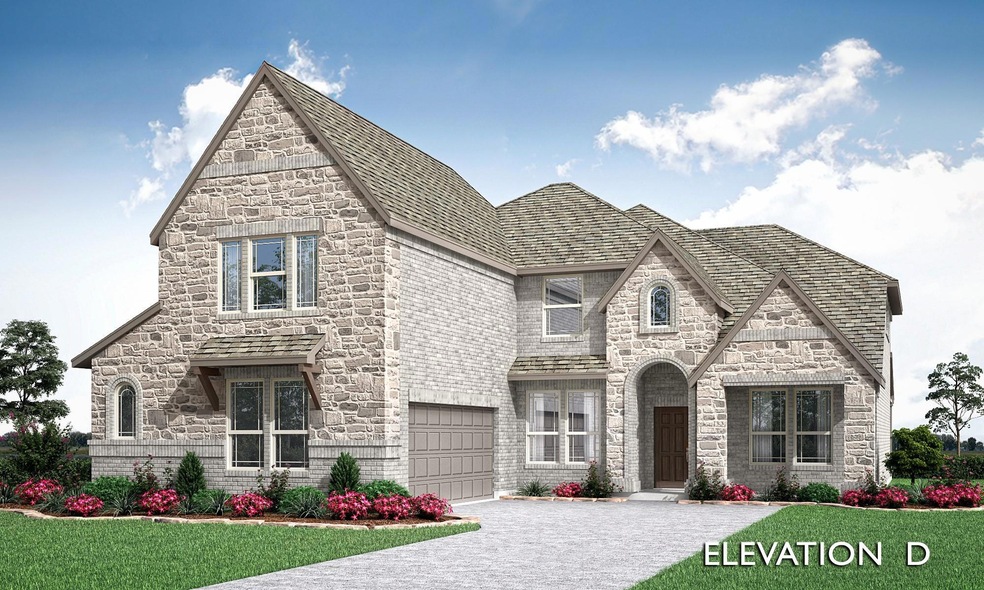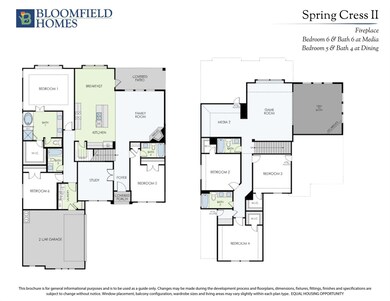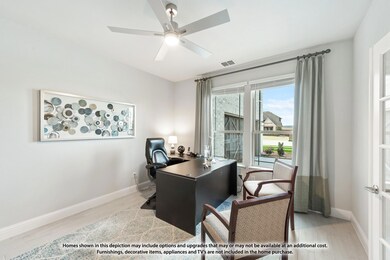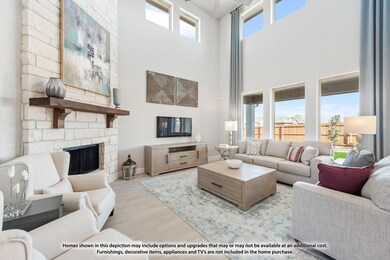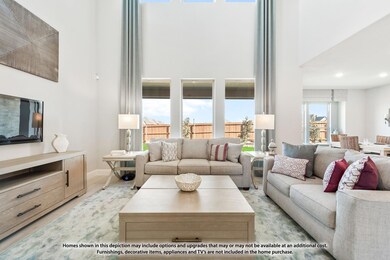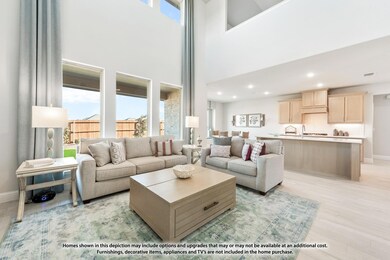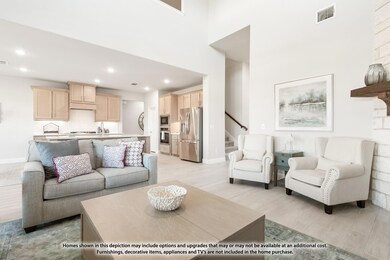
1024 Moss Grove Trail Justin, TX 76247
Highlights
- New Construction
- Vaulted Ceiling
- Wood Flooring
- Open Floorplan
- Traditional Architecture
- Granite Countertops
About This Home
As of August 2024NEW! NEVER LIVED IN. Finishing August 2024 - This 6 BR, 5 BA two-story from Bloomfield is filled with sunlight, tall ceilings, designer finishes & sought-after upgrades! 3 bdrms down & 3 bdrms up; along with a Study, Game Room & Media Room. Endless space inside and a large homesite with fenced backyard ready to be transformed. Timberbrook is a popular North TX community with close schools, quick access to Alliance, and extensive amenities! Dog Park, Pool, Themed Park & Trails. This home's interior features Wood floors in common areas, a soaring stone-to-ceiling fireplace, and a gourmet kitchen with granite countertops. Wood vent hood sits above a gas range, plus pot & pan drawers below. Details like a mud space in the laundry room, large closets, tankless water heater, gutters, and a gas drop on the back covered patio prove Bloomfield has your daily life in mind. And don't forget about the energy-efficient features & landscaping package included with every home. Call Bloomfield today!
Last Agent to Sell the Property
Visions Realty & Investments Brokerage Phone: 817-288-5510 License #0470768 Listed on: 05/31/2024
Home Details
Home Type
- Single Family
Year Built
- Built in 2024 | New Construction
Lot Details
- 7,800 Sq Ft Lot
- Lot Dimensions are 60x130
- Wood Fence
- Landscaped
- Interior Lot
- Sprinkler System
- Few Trees
- Private Yard
- Back Yard
HOA Fees
- $67 Monthly HOA Fees
Parking
- 2 Car Direct Access Garage
- Enclosed Parking
- Side Facing Garage
- Garage Door Opener
- Driveway
Home Design
- Traditional Architecture
- Brick Exterior Construction
- Slab Foundation
- Composition Roof
- Stone Siding
Interior Spaces
- 3,695 Sq Ft Home
- 2-Story Property
- Open Floorplan
- Built-In Features
- Vaulted Ceiling
- Ceiling Fan
- Decorative Lighting
- Fireplace With Gas Starter
- Stone Fireplace
- Window Treatments
- Family Room with Fireplace
Kitchen
- Eat-In Kitchen
- Electric Oven
- Gas Cooktop
- <<microwave>>
- Dishwasher
- Kitchen Island
- Granite Countertops
- Disposal
Flooring
- Wood
- Carpet
- Tile
Bedrooms and Bathrooms
- 6 Bedrooms
- Walk-In Closet
- 5 Full Bathrooms
- Double Vanity
Laundry
- Laundry in Utility Room
- Washer and Electric Dryer Hookup
Home Security
- Carbon Monoxide Detectors
- Fire and Smoke Detector
Outdoor Features
- Covered patio or porch
- Rain Gutters
Schools
- Justin Elementary School
- Pike Middle School
- Northwest High School
Utilities
- Forced Air Zoned Heating and Cooling System
- Heating System Uses Natural Gas
- Tankless Water Heater
- High Speed Internet
- Cable TV Available
Listing and Financial Details
- Legal Lot and Block 12 / 22
- Assessor Parcel Number R1007242
- Special Tax Authority
Community Details
Overview
- Association fees include full use of facilities, maintenance structure, management fees
- First Service Residential HOA, Phone Number (817) 953-2731
- Timberbrook Subdivision
- Mandatory home owners association
- Greenbelt
Recreation
- Community Playground
- Community Pool
- Park
- Jogging Path
Similar Homes in the area
Home Values in the Area
Average Home Value in this Area
Property History
| Date | Event | Price | Change | Sq Ft Price |
|---|---|---|---|---|
| 08/21/2024 08/21/24 | Sold | -- | -- | -- |
| 07/23/2024 07/23/24 | Pending | -- | -- | -- |
| 06/18/2024 06/18/24 | Price Changed | $585,603 | -3.1% | $158 / Sq Ft |
| 06/02/2024 06/02/24 | Price Changed | $604,603 | -4.7% | $164 / Sq Ft |
| 05/31/2024 05/31/24 | For Sale | $634,603 | -- | $172 / Sq Ft |
Tax History Compared to Growth
Agents Affiliated with this Home
-
Marsha Ashlock
M
Seller's Agent in 2024
Marsha Ashlock
Visions Realty & Investments
(817) 307-5890
95 in this area
4,432 Total Sales
-
Joelle McNay
J
Buyer's Agent in 2024
Joelle McNay
Orchard Brokerage, LLC
(469) 615-9902
2 in this area
8 Total Sales
Map
Source: North Texas Real Estate Information Systems (NTREIS)
MLS Number: 20632965
- 1015 Moss Grove Trail
- 1013 Emerald Trace Dr
- 1076 Fleetwood Dr
- 1024 Emerald Trace Dr
- 1018 Silver Sage Dr
- 1008 Silver Sage Dr
- 1114 Wrenwood Dr
- 1005 Silver Sage Dr
- 1016 Silver Sage Dr
- 1229 Dove Haven Dr
- 1112 Foxtail Dr
- 1103 Wrenwood Dr
- 1129 Dove Haven Dr
- 1113 Worthington Dr
- 1104 Cascades Dr
- 1112 Cascades Dr
- 1124 Cascades Dr
- 1106 Worthington Dr
- 1125 Cascades Dr
- 1123 Cascades Dr
