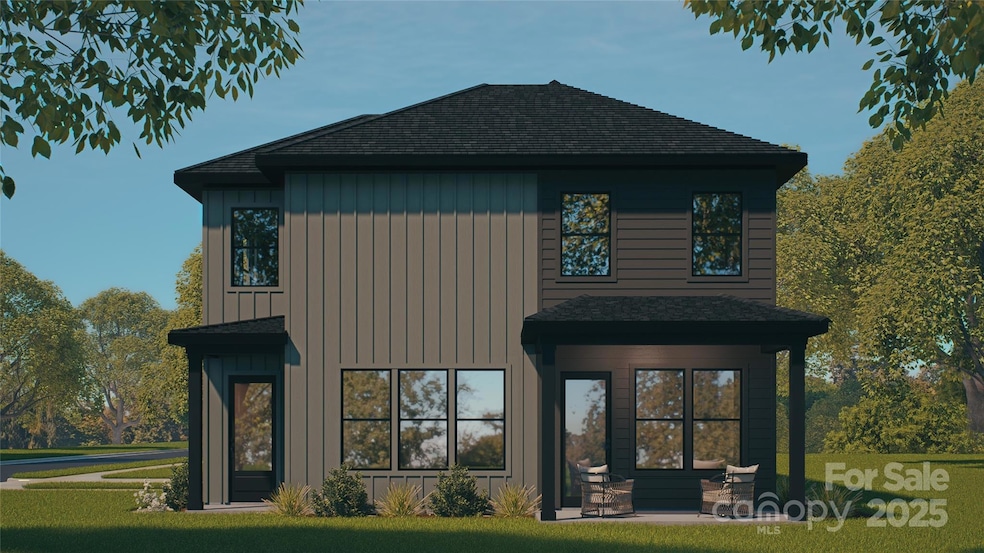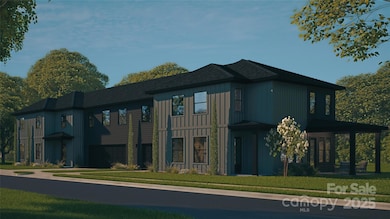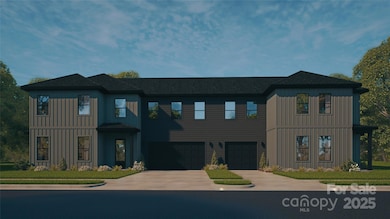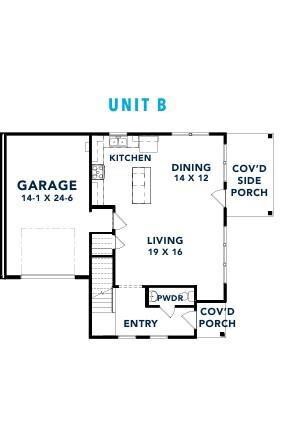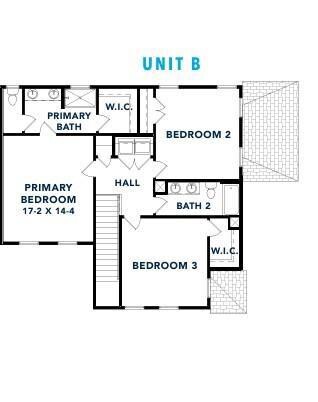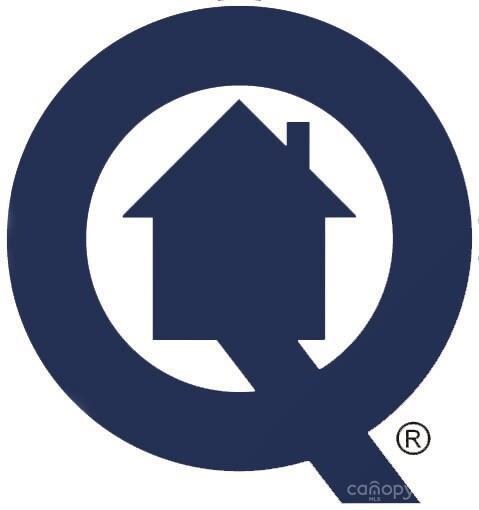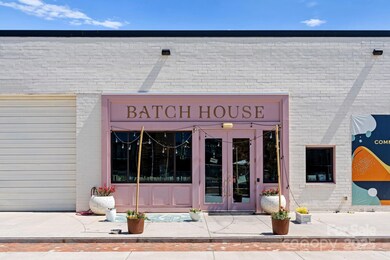1024 Pryor St Charlotte, NC 28208
Enderly Park NeighborhoodEstimated payment $3,692/month
Highlights
- Under Construction
- Contemporary Architecture
- No HOA
- Open Floorplan
- Corner Lot
- 4-minute walk to Bette Rae Thomas Recreation Center
About This Home
Experience true luxury modern uptown living in this brand new Vista Homes duet, nestled in the vibrant heart of Enderly Park, where dramatic curb appeal is set by the sleek black siding, matching black modern lighting, and wrought iron fencing. The sophisticated interior features wide plank Revwood flooring throughout the first level, leading to a gourmet kitchen defined by crisp white cabinetry, a striking ebony island, and the unmistakable high-end touch of gold fixtures and hardware, while the luxury bathrooms offer spa-like retreats with upgraded tiles and matching gold accents; all this modern elegance is ready for you to move in before the holidays, complete with a covered side porch and the rare advantage of **no HOA**. Schedule your personal appointment today!
Listing Agent
EXP Realty LLC Ballantyne Brokerage Phone: 704-201-0466 License #181224 Listed on: 11/10/2025

Townhouse Details
Home Type
- Townhome
Year Built
- Built in 2025 | Under Construction
Lot Details
- Property is Fully Fenced
- Fenced Front Yard
- Level Lot
Parking
- 1 Car Attached Garage
- Garage Door Opener
Home Design
- Home is estimated to be completed on 12/31/25
- Contemporary Architecture
- Transitional Architecture
- Entry on the 2nd floor
- Slab Foundation
- Architectural Shingle Roof
Interior Spaces
- 2-Story Property
- Open Floorplan
- Wired For Data
- Insulated Windows
- Insulated Doors
- Entrance Foyer
- Pull Down Stairs to Attic
Kitchen
- Self-Cleaning Oven
- Gas Range
- Range Hood
- Microwave
- Plumbed For Ice Maker
- Dishwasher
- Kitchen Island
- Disposal
Flooring
- Carpet
- Tile
- Vinyl
Bedrooms and Bathrooms
- 3 Bedrooms
- Walk-In Closet
Laundry
- Laundry Room
- Laundry on upper level
- Washer and Electric Dryer Hookup
Home Security
Utilities
- Two cooling system units
- Central Heating and Cooling System
- Heat Pump System
- Underground Utilities
- Tankless Water Heater
- Cable TV Available
Additional Features
- ENERGY STAR/CFL/LED Lights
- Covered Patio or Porch
Listing and Financial Details
- Assessor Parcel Number 07109727
Community Details
Overview
- No Home Owners Association
- Built by Vista Homes
- Enderly Park Subdivision, Finch Floorplan
Security
- Carbon Monoxide Detectors
Map
Home Values in the Area
Average Home Value in this Area
Property History
| Date | Event | Price | List to Sale | Price per Sq Ft |
|---|---|---|---|---|
| 11/10/2025 11/10/25 | For Sale | $589,900 | -- | $313 / Sq Ft |
Source: Canopy MLS (Canopy Realtor® Association)
MLS Number: 4320462
- 2808 Morson St
- 2904 Morson St
- 2709 Ruby St
- 2707 Ruby St
- 2919 Morson St
- 1015 Ambassador St
- 1019 Ambassador St
- 3112 Rush Ave
- 1500 Effingham Rd
- 3120 Parkway Ave
- 2507 Elon St
- 2505 Elon St
- 2501 Elon St
- 2913 Lake Ave
- 909 September Ln
- 1318 Enderly Rd
- 3005 Blueberry Patch Ln
- 1026 Beaugard Dr
- 1011 Karendale Ave Unit 1011
- 423 Coxe Ave
- 2827 Morson St
- 2825 Morson St
- 1317 Camp Greene St
- 718 Gesco St
- 2921 Ravencroft Dr
- 2818 Ravencroft Dr
- 725 Savona Mill Ln
- 911 Yellowstone Dr
- 539 State St
- 4076 Enderly Towns Ln Unit The Alexander
- 4076 Enderly Towns Ln Unit The Glenwood
- 1052 Mcquay St
- 4076 Enderly Towns Ln
- 2635 Freedom Dr
- 721 Yellowstone Dr
- 713 Yellowstone Dr
- 709 Yellowstone Dr
- 2611 Rozzelles Ferry Rd
- 2615 Rozzelles Ferry Rd
- 705 Yellowstone Dr
