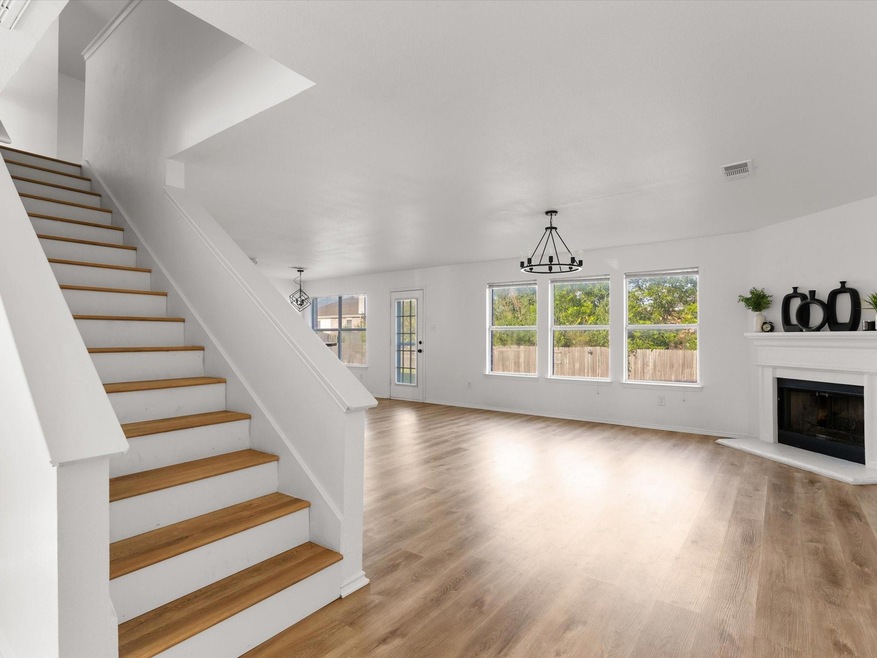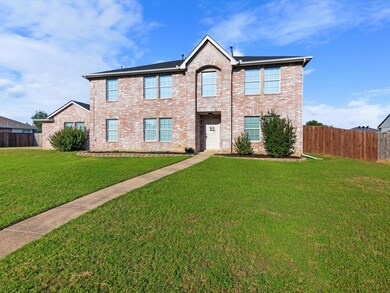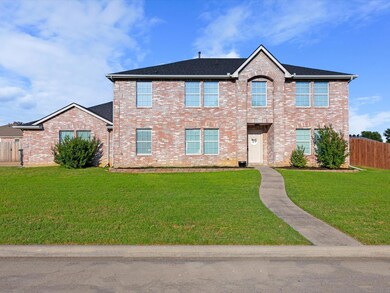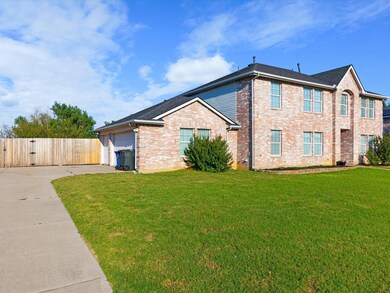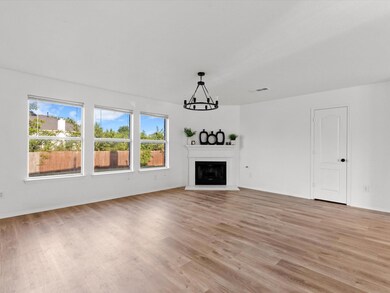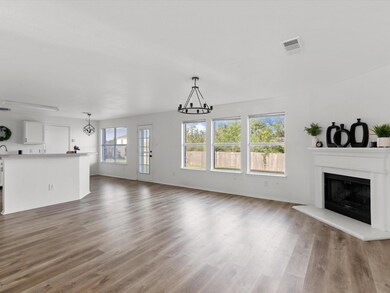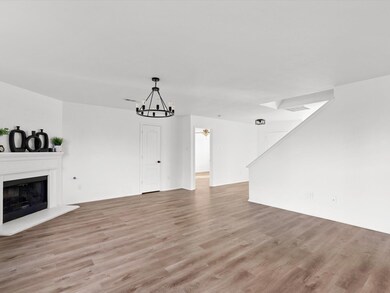
1024 Ridgetop Dr Justin, TX 76247
Highlights
- Two Primary Bedrooms
- 3 Car Attached Garage
- Walk-In Closet
- Traditional Architecture
- Interior Lot
- Cooling Available
About This Home
As of August 2024Step into your dream home, where luxury meets affordability. This beautiful house is ready for you to make it your own! Say goodbye to HOA restrictions and hello to a three car garage, perfect for all your vehicles and storage needs. Inside, you'll find not one, but two master bedrooms, two spacious dining areas, and two living spaces. The upstairs living area is a versatile space that can easily be transformed into a game room or play area for the kids. With vinyl plank flooring throughout, this home is both stylish and easy to maintain. The well-appointed kitchen features a stove with gas and electric connections, making meal preparation a breeze. The massive bedrooms provide plenty of space for relaxation, this home is perfect for first-time buyers or multi-generational families. Step outside to the huge yard, perfect for entertaining. Don't miss out on the opportunity to create cherished memories in this welcoming home.
Last Agent to Sell the Property
Relo Radar Brokerage Phone: 817-774-9077 License #0746094 Listed on: 06/18/2024
Home Details
Home Type
- Single Family
Est. Annual Taxes
- $8,782
Year Built
- Built in 2002
Lot Details
- 0.3 Acre Lot
- Wood Fence
- Interior Lot
Parking
- 3 Car Attached Garage
- Driveway
Home Design
- Traditional Architecture
- Brick Exterior Construction
- Slab Foundation
- Composition Roof
Interior Spaces
- 2,951 Sq Ft Home
- 2-Story Property
- Wood Burning Fireplace
- Fireplace With Gas Starter
- Stone Fireplace
- Vinyl Plank Flooring
- Full Size Washer or Dryer
Kitchen
- Plumbed For Gas In Kitchen
- Gas Cooktop
- <<microwave>>
- Disposal
Bedrooms and Bathrooms
- 4 Bedrooms
- Double Master Bedroom
- Walk-In Closet
Home Security
- Security System Leased
- Fire and Smoke Detector
Schools
- Justin Elementary School
- Chisholmtr Middle School
- Northwest High School
Utilities
- Cooling Available
- Heating Available
Community Details
- Ridgeview Estates Sub Subdivision
Listing and Financial Details
- Legal Lot and Block 16 / 2
- Assessor Parcel Number R193335
- $8,729 per year unexempt tax
Ownership History
Purchase Details
Home Financials for this Owner
Home Financials are based on the most recent Mortgage that was taken out on this home.Purchase Details
Home Financials for this Owner
Home Financials are based on the most recent Mortgage that was taken out on this home.Similar Homes in Justin, TX
Home Values in the Area
Average Home Value in this Area
Purchase History
| Date | Type | Sale Price | Title Company |
|---|---|---|---|
| Deed | -- | Pratt Aycock Ltd | |
| Vendors Lien | -- | -- |
Mortgage History
| Date | Status | Loan Amount | Loan Type |
|---|---|---|---|
| Open | $351,500 | New Conventional | |
| Previous Owner | $125,250 | VA | |
| Previous Owner | $158,701 | VA |
Property History
| Date | Event | Price | Change | Sq Ft Price |
|---|---|---|---|---|
| 08/15/2024 08/15/24 | Sold | -- | -- | -- |
| 07/23/2024 07/23/24 | Pending | -- | -- | -- |
| 06/27/2024 06/27/24 | Price Changed | $393,900 | -0.3% | $133 / Sq Ft |
| 06/24/2024 06/24/24 | Price Changed | $394,900 | -0.7% | $134 / Sq Ft |
| 06/21/2024 06/21/24 | Price Changed | $397,500 | -0.3% | $135 / Sq Ft |
| 06/18/2024 06/18/24 | For Sale | $398,500 | +14.2% | $135 / Sq Ft |
| 03/22/2022 03/22/22 | Sold | -- | -- | -- |
| 02/21/2022 02/21/22 | Pending | -- | -- | -- |
| 02/13/2022 02/13/22 | For Sale | $349,000 | -- | $118 / Sq Ft |
| 12/28/2021 12/28/21 | Off Market | -- | -- | -- |
Tax History Compared to Growth
Tax History
| Year | Tax Paid | Tax Assessment Tax Assessment Total Assessment is a certain percentage of the fair market value that is determined by local assessors to be the total taxable value of land and additions on the property. | Land | Improvement |
|---|---|---|---|---|
| 2024 | $8,782 | $460,768 | $90,258 | $370,510 |
| 2023 | $8,729 | $457,459 | $90,258 | $367,201 |
| 2022 | $7,008 | $330,112 | $64,470 | $327,146 |
| 2021 | $7,026 | $328,980 | $48,353 | $280,627 |
| 2020 | $6,262 | $272,819 | $48,353 | $244,823 |
| 2019 | $5,867 | $248,018 | $48,353 | $242,151 |
| 2018 | $5,361 | $225,471 | $43,840 | $243,284 |
| 2017 | $4,839 | $204,974 | $43,840 | $206,724 |
| 2016 | $4,399 | $186,340 | $26,433 | $211,580 |
| 2015 | $3,455 | $169,400 | $26,433 | $168,430 |
| 2013 | -- | $154,000 | $26,433 | $127,567 |
Agents Affiliated with this Home
-
Stefanie Daugherty

Seller's Agent in 2024
Stefanie Daugherty
Relo Radar
(817) 564-1478
2 in this area
76 Total Sales
-
Josh Mills

Seller Co-Listing Agent in 2024
Josh Mills
Relo Radar
(817) 300-7382
1 in this area
211 Total Sales
-
Yochai Robkin

Buyer's Agent in 2024
Yochai Robkin
United Real Estate
(214) 422-6140
1 in this area
27 Total Sales
-
Brenna Reinbeau
B
Seller's Agent in 2022
Brenna Reinbeau
Monument Realty
(940) 465-0140
1 in this area
86 Total Sales
Map
Source: North Texas Real Estate Information Systems (NTREIS)
MLS Number: 20647764
APN: R193335
- 1040 Canyon Dr
- 905 Hillside Cir
- 1103 Wrenwood Dr
- 1114 Wrenwood Dr
- 916 Timber Ridge Dr
- 1098 Misty Ridge Dr
- 914 Park Vista Dr
- 916 Park Vista Dr
- 1204 Sagewood Dr
- 511 Ranchwood Dr
- 1015 Moss Grove Trail
- 408 Creek Hill Way
- 1013 Emerald Trace Dr
- 1115 Wyndbrook Dr
- 1202 Alderwood Dr
- 1221 Misty Ridge Dr
- 1024 Emerald Trace Dr
- 1205 Horizon Way
- 1076 Fleetwood Dr
- 406 Oakcrest Dr
