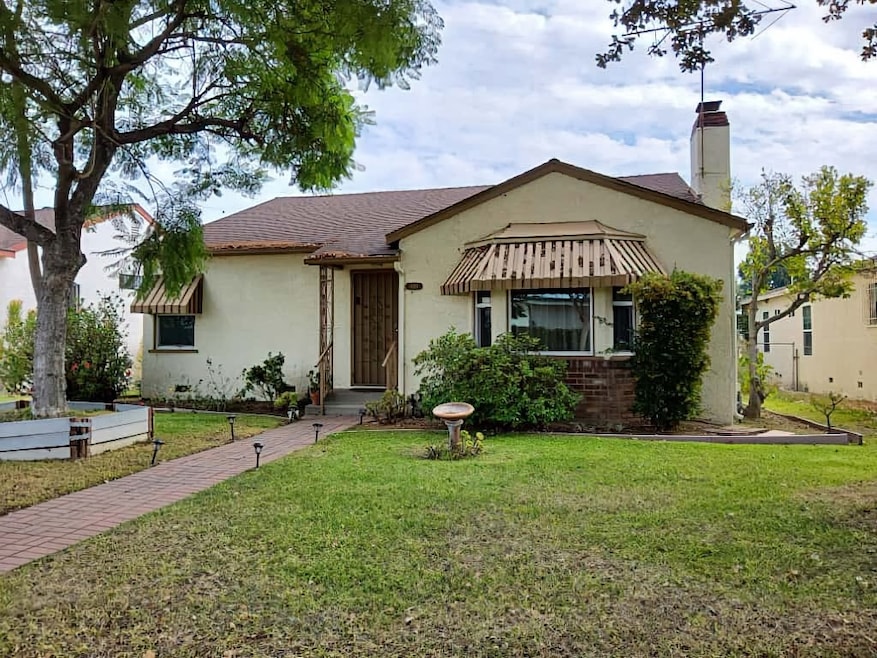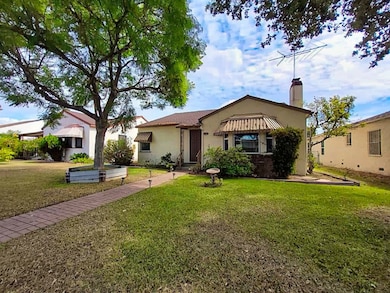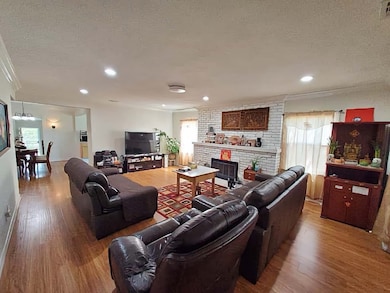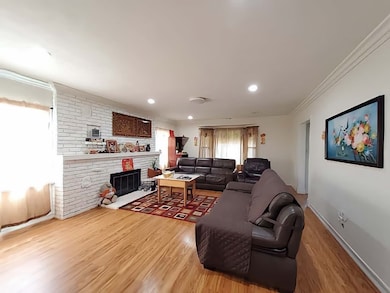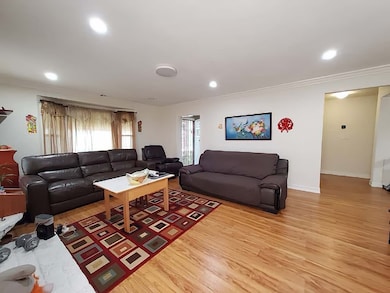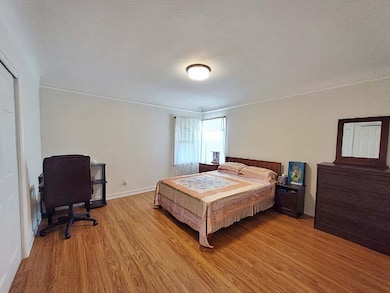
1024 S 6th St Alhambra, CA 91801
Estimated payment $6,625/month
Highlights
- RV Access or Parking
- Primary Bedroom Suite
- City Lights View
- Ramona Elementary School Rated A-
- Gated Parking
- Updated Kitchen
About This Home
Beautifully updated 3-bedroom, 3-bath home plus a study (optional 4th bedroom) located in the desirable Mayfair Tract, north of Valley Blvd between Shorb and San Marino. This home features a bright, open layout with a spacious living room, fresh interior paint, a dining area, and a brand-new kitchen showcasing Quartzite countertops and abundant cabinetry.
Recent 2024 upgrades include new flooring, windows, updated bathrooms, and a laundry room with added storage. The property also features copper plumbing (not part of the 2024 upgrades). An enclosed patio with a 3⁄4 bath offers flexible space that can be used as a bedroom, office, or family room.
Situated on a large, flat lot with a detached 2-car garage, RV parking, and ADU potential (buyer to verify). The backyard includes a raised deck, fruit trees, and plenty of space to relax or entertain. Move-in ready and priced to sell!
Listing Agent
The One Luxury Properties Brokerage Phone: 626-233-9466 License #01473341 Listed on: 11/12/2025
Open House Schedule
-
Saturday, November 15, 20251:00 to 3:00 pm11/15/2025 1:00:00 PM +00:0011/15/2025 3:00:00 PM +00:00Add to Calendar
-
Sunday, November 16, 20251:00 to 3:00 pm11/16/2025 1:00:00 PM +00:0011/16/2025 3:00:00 PM +00:00Add to Calendar
Home Details
Home Type
- Single Family
Est. Annual Taxes
- $6,757
Year Built
- Built in 1938
Lot Details
- 7,434 Sq Ft Lot
- Landscaped
- Level Lot
- Front Yard Sprinklers
- Private Yard
- Lawn
- Density is up to 1 Unit/Acre
Parking
- 2 Car Direct Access Garage
- Parking Available
- Rear-Facing Garage
- Two Garage Doors
- Garage Door Opener
- Driveway Level
- Gated Parking
- Parking Lot
- RV Access or Parking
Property Views
- City Lights
- Neighborhood
- Courtyard
Home Design
- Entry on the 1st floor
- Turnkey
- Raised Foundation
Interior Spaces
- 1,569 Sq Ft Home
- 1-Story Property
- Open Floorplan
- Crown Molding
- Recessed Lighting
- Fireplace With Gas Starter
- Formal Entry
- Family Room with Fireplace
- Dining Room
- Bonus Room
Kitchen
- Updated Kitchen
- Walk-In Pantry
- Gas Oven
- Built-In Range
- Dishwasher
- Granite Countertops
- Self-Closing Drawers and Cabinet Doors
Bedrooms and Bathrooms
- 3 Main Level Bedrooms
- Primary Bedroom Suite
Laundry
- Laundry Room
- Gas Dryer Hookup
Home Security
- Carbon Monoxide Detectors
- Fire and Smoke Detector
Outdoor Features
- Deck
- Patio
- Exterior Lighting
Location
- Property is near a park
- Property is near public transit
Utilities
- Central Heating and Cooling System
- Tankless Water Heater
Listing and Financial Details
- Tax Lot 7
- Tax Tract Number 10522
- Assessor Parcel Number 5348014007
- $556 per year additional tax assessments
- Seller Considering Concessions
Community Details
Overview
- No Home Owners Association
Recreation
- Park
Map
Home Values in the Area
Average Home Value in this Area
Tax History
| Year | Tax Paid | Tax Assessment Tax Assessment Total Assessment is a certain percentage of the fair market value that is determined by local assessors to be the total taxable value of land and additions on the property. | Land | Improvement |
|---|---|---|---|---|
| 2025 | $6,757 | $544,248 | $375,334 | $168,914 |
| 2024 | $6,757 | $533,577 | $367,975 | $165,602 |
| 2023 | $6,685 | $523,115 | $360,760 | $162,355 |
| 2022 | $6,367 | $512,859 | $353,687 | $159,172 |
| 2021 | $6,300 | $502,803 | $346,752 | $156,051 |
| 2019 | $6,082 | $724,200 | $579,360 | $144,840 |
| 2018 | $7,535 | $605,478 | $473,718 | $131,760 |
| 2016 | $6,926 | $581,969 | $455,324 | $126,645 |
| 2015 | $6,821 | $573,228 | $448,485 | $124,743 |
| 2014 | $1,005 | $59,546 | $34,771 | $24,775 |
Property History
| Date | Event | Price | List to Sale | Price per Sq Ft | Prior Sale |
|---|---|---|---|---|---|
| 11/12/2025 11/12/25 | For Sale | $1,150,000 | +62.0% | $733 / Sq Ft | |
| 06/15/2018 06/15/18 | Sold | $710,000 | +1.6% | $542 / Sq Ft | View Prior Sale |
| 05/31/2018 05/31/18 | Pending | -- | -- | -- | |
| 05/21/2018 05/21/18 | For Sale | $698,888 | +24.4% | $534 / Sq Ft | |
| 04/02/2014 04/02/14 | Sold | $562,000 | +2.4% | $429 / Sq Ft | View Prior Sale |
| 03/12/2014 03/12/14 | Pending | -- | -- | -- | |
| 03/08/2014 03/08/14 | For Sale | $549,000 | -- | $419 / Sq Ft |
Purchase History
| Date | Type | Sale Price | Title Company |
|---|---|---|---|
| Grant Deed | $710,000 | Property Id Title Company | |
| Grant Deed | $562,000 | Pacific Coast Title | |
| Interfamily Deed Transfer | -- | -- |
About the Listing Agent

• Over 18 years of experience in Customer Relations, Tech Support & International Liaison for M.I.C.E. (Meeting-Incentives-Conventions-Exhibitions) and Rental Services
-Work experience in diverse international environment
-Solid understanding of international cultures
-Strong leadership and people management skills
-Solid negotiation skills
I have been working in the above fields for over 18 years. I am the core person in an international company that handles conferencing and
Mulyani's Other Listings
Source: California Regional Multiple Listing Service (CRMLS)
MLS Number: AR25243065
APN: 5348-014-007
- 713 S 8th St
- 802 S Olive Ave
- 1518 S 4th St
- 1100 S Stoneman Ave
- 917 Edith Ave
- 1605 S 8th St
- 1501 S Atlantic Blvd Unit 3
- 806 W Commonwealth Ave Unit 14
- 25 Palmetto Dr Unit E
- 1708 S 6th St Unit 6
- 1424 S Stoneman Ave
- 1428 S Stoneman Ave
- 111 Los Higos St
- 228 S Olive Ave Unit A302
- 812 S Stoneman Ave Unit G
- 213 S Atlantic Blvd
- 745 S Chapel Ave
- 113 S 5th St
- 408 1B W Main
- 1616 Cherry Ln
- 1429 S 4th St
- 1612 S 7th St Unit A
- 620 S 2nd St
- 21 Palmetto Dr Unit F
- 1700 S 8th St
- 908 Marguerita Ave Unit 19
- 221-229 S Olive Ave
- 1708 S Garfield Ave Unit D
- 241 S Curtis Ave Unit E
- 1100 W Glendon Way
- 421 S Electric Ave
- 400 S Garfield Ave Unit 5
- 580 W Main St Unit 121
- 711 S Sierra Vista Ave Unit U
- 621 S Sierra Vista Ave
- 731 S Almansor St
- 78 E Bay State St Unit 1E
- 119 N Atlantic Blvd Unit C
- 618 N Ynez Ave
- 88 S Garfield Ave
