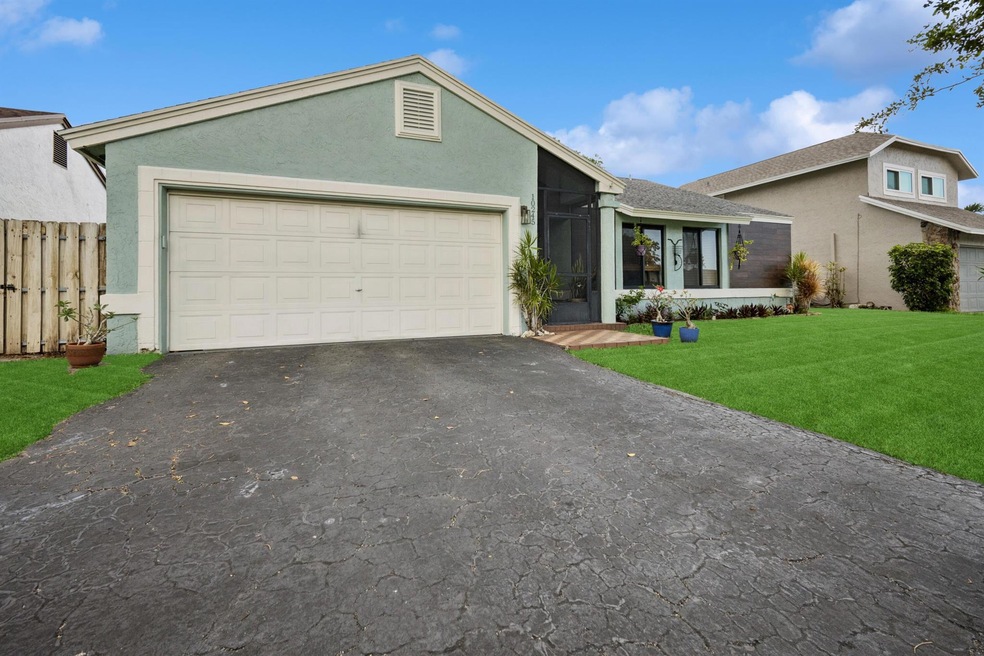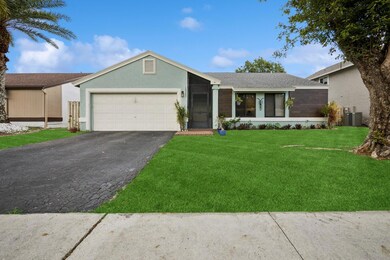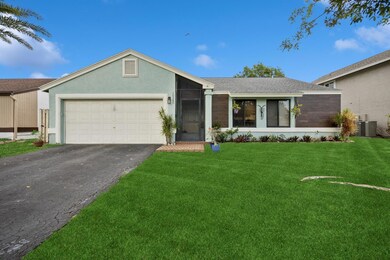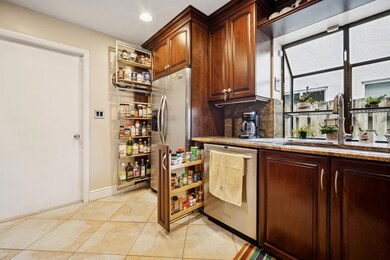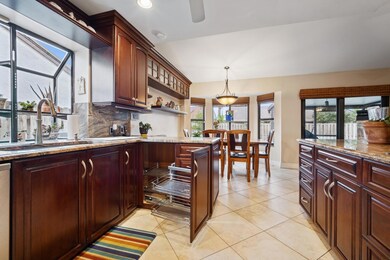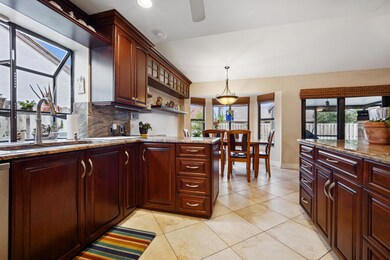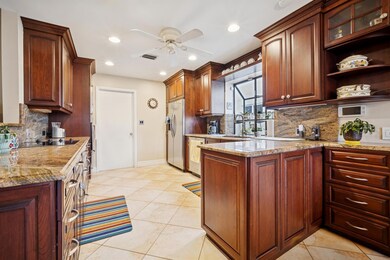
10245 NW 31st Ct Sunrise, FL 33351
Welleby NeighborhoodEstimated payment $3,300/month
Highlights
- Room in yard for a pool
- Garden View
- Den
- Vaulted Ceiling
- Screened Porch
- 2 Car Attached Garage
About This Home
***Spectacular 3BD/2BA home in sought-after Welleby!*** Features vaulted ceilings, recessed lighting, tile & laminate floors, and a spacious open layout. The expansive kitchen offers wood cabinets, granite counters, floor to ceiling cabinetry and SS appliances, flowing into the living area and patio. IMPACT windows/doors, NEWER A/C, NEW water heater, and freshly painted interior. Washer/dryer located in utility area inside the garage. 2-car garage and backyard with access to tropical fruit trees. A-rated Welleby Elementary is within walking distance, along with Sunrise Civic Center, gym, community pool, and library! Schedule your showing today and start envisioning the endless possibilities that await you!
Home Details
Home Type
- Single Family
Est. Annual Taxes
- $2,450
Year Built
- Built in 1986
Lot Details
- 6,000 Sq Ft Lot
- Fenced
- Sprinkler System
- Property is zoned RS-5
HOA Fees
- $17 Monthly HOA Fees
Parking
- 2 Car Attached Garage
- Garage Door Opener
- Driveway
Home Design
- Shingle Roof
- Composition Roof
Interior Spaces
- 1,650 Sq Ft Home
- 1-Story Property
- Vaulted Ceiling
- Ceiling Fan
- Bay Window
- Entrance Foyer
- Family Room
- Combination Dining and Living Room
- Den
- Screened Porch
- Garden Views
- Impact Glass
Kitchen
- Electric Range
- <<microwave>>
- Dishwasher
Flooring
- Carpet
- Ceramic Tile
- Vinyl
Bedrooms and Bathrooms
- 3 Bedrooms
- Walk-In Closet
- 2 Full Bathrooms
Laundry
- Laundry in Garage
- Dryer
- Washer
Outdoor Features
- Room in yard for a pool
- Patio
Schools
- Welleby Elementary School
- Westpine Middle School
- Piper High School
Utilities
- Central Heating and Cooling System
- Electric Water Heater
- Cable TV Available
Community Details
- Association fees include common areas
- Joshlee Subdivision
Listing and Financial Details
- Assessor Parcel Number 494119030330
- Seller Considering Concessions
Map
Home Values in the Area
Average Home Value in this Area
Tax History
| Year | Tax Paid | Tax Assessment Tax Assessment Total Assessment is a certain percentage of the fair market value that is determined by local assessors to be the total taxable value of land and additions on the property. | Land | Improvement |
|---|---|---|---|---|
| 2025 | $2,450 | $152,060 | -- | -- |
| 2024 | $2,392 | $147,780 | -- | -- |
| 2023 | $2,392 | $143,480 | $0 | $0 |
| 2022 | $2,239 | $139,310 | $0 | $0 |
| 2021 | $2,170 | $135,260 | $0 | $0 |
| 2020 | $2,109 | $133,400 | $0 | $0 |
| 2019 | $2,053 | $130,410 | $0 | $0 |
| 2018 | $1,955 | $127,980 | $0 | $0 |
| 2017 | $1,931 | $125,350 | $0 | $0 |
| 2016 | $1,915 | $122,780 | $0 | $0 |
| 2015 | $1,946 | $121,930 | $0 | $0 |
| 2014 | $1,897 | $120,970 | $0 | $0 |
| 2013 | -- | $185,510 | $40,500 | $145,010 |
Property History
| Date | Event | Price | Change | Sq Ft Price |
|---|---|---|---|---|
| 06/12/2025 06/12/25 | Price Changed | $555,900 | -4.0% | $337 / Sq Ft |
| 05/30/2025 05/30/25 | For Sale | $579,000 | -- | $351 / Sq Ft |
Purchase History
| Date | Type | Sale Price | Title Company |
|---|---|---|---|
| Interfamily Deed Transfer | -- | Attorney | |
| Deed | $100 | -- | |
| Special Warranty Deed | $60,357 | -- |
Mortgage History
| Date | Status | Loan Amount | Loan Type |
|---|---|---|---|
| Previous Owner | $200,000 | Credit Line Revolving | |
| Previous Owner | $82,000 | New Conventional | |
| Previous Owner | $101,759 | Unknown | |
| Previous Owner | $100,000 | Credit Line Revolving |
Similar Homes in Sunrise, FL
Source: BeachesMLS
MLS Number: R11095354
APN: 49-41-19-03-0330
- 10260 NW 31st Ct
- 10310 NW 31st Ct
- 10360 NW 30th Ct Unit 204
- 10300 NW 30th Ct Unit 111
- 10300 NW 30th Ct Unit 302
- 10100 NW 30th Ct Unit 310
- 10180 NW 30th Ct Unit 108
- 10180 NW 30th Ct Unit 101
- 10400 NW 30th Ct Unit 203
- 10400 NW 30th Ct Unit 305
- 10400 NW 30th Ct Unit 408
- 10433 Sunrise Lakes Blvd Unit 408
- 10433 Sunrise Lakes Blvd Unit 409
- 10444 NW 30th Ct Unit 409
- 10444 NW 30th Ct Unit 307
- 10444 NW 30th Ct Unit 202
- 10130 NW 33rd Place
- 2981 N Nob Hill Rd Unit 306
- 3361 NW 101st Ave
- 10451 Sunrise Lakes Blvd Unit 203
- 3324 NW 101st Ave
- 3324 NW 101st Ave Unit 3324
- 3357 NW 101st Ave
- 3364 NW 101st Ave Unit 101
- 2950 NW 106th Ave Unit 7
- 9999 Summerbreeze Dr Unit 1007
- 9999 Summerbreeze Dr Unit 1116
- 9999 Summerbreeze Dr Unit 321
- 9999 Summerbreeze Dr Unit 803
- 9999 Summerbreeze Dr Unit 209
- 9999 Summerbreeze Dr Unit 417
- 9999 Summerbreeze Dr Unit 1109
- 9999 Summerbreeze Dr Unit 213
- 9999 Summerbreeze Dr Unit 418
- 10832 NW 30th Place Unit 352
- 2734 N Nob Hill Rd
- 10849 NW 30th Place
- 10875 NW 29th Manor Unit 4
- 9808 NW 36th St Unit 2D
- 10850 NW 29th Manor
