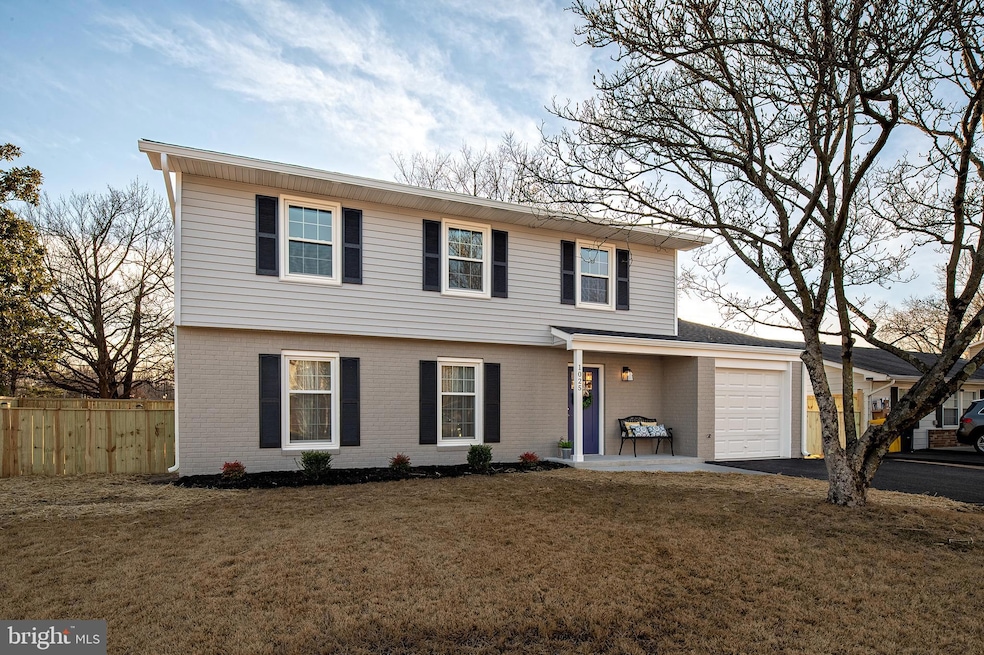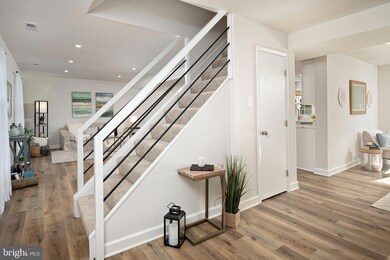
1025 Christmas Ln Gambrills, MD 21054
Gambrills NeighborhoodHighlights
- Open Floorplan
- Colonial Architecture
- No HOA
- Four Seasons Elementary School Rated A-
- Corner Lot
- Upgraded Countertops
About This Home
As of March 2023This one is like no other! You are basically purchasing a brand new build. Welcome to this outstandingly updated all new four-bedroom colonial in an exceptional location. Open main level floor plan with spectacular kitchen with island, quartz countertops and stainless appliances, including every bell and whistle. Two spacious living areas on the main level. Four large bedrooms upstairs, and two full and completely remodeled, updated and gorgeous full bathrooms. New siding, roof and high efficient HVAC and HWH. This home also has a brand new 6ft privacy fence, asphalt driveway and garage door. The brand new rear covered outdoor patio space in the back is perfect for entertaining. All this is situated in a great corner lot only a mile away from abundant shopping and restaurants at Waugh Chapel! But this is not your normal renovation… Everything was done to the highest quality standards and that will become very apparent the moment you view this outstanding property. It’s hard to write a description that captures just how special this home is. Schedule and come and see it for yourself.
Home Details
Home Type
- Single Family
Est. Annual Taxes
- $4,299
Year Built
- Built in 1972 | Remodeled in 2022
Lot Details
- 8,072 Sq Ft Lot
- Privacy Fence
- Wood Fence
- Back Yard Fenced
- Corner Lot
- Property is in excellent condition
- Property is zoned R5
Parking
- 1 Car Direct Access Garage
- 2 Driveway Spaces
- Front Facing Garage
Home Design
- Colonial Architecture
- Brick Exterior Construction
- Slab Foundation
- Architectural Shingle Roof
- Vinyl Siding
Interior Spaces
- 2,211 Sq Ft Home
- Property has 2 Levels
- Open Floorplan
- Ceiling Fan
- Skylights
- Recessed Lighting
- Window Treatments
- Family Room Off Kitchen
Kitchen
- Electric Oven or Range
- <<builtInMicrowave>>
- Dishwasher
- Stainless Steel Appliances
- Kitchen Island
- Upgraded Countertops
- Disposal
Bedrooms and Bathrooms
- 4 Bedrooms
- En-Suite Bathroom
Laundry
- Laundry on main level
- Electric Dryer
- Washer
Outdoor Features
- Porch
Schools
- Four Seasons Elementary School
- Arundel Middle School
- Arundel High School
Utilities
- Forced Air Heating and Cooling System
- Vented Exhaust Fan
- High-Efficiency Water Heater
- Natural Gas Water Heater
- Municipal Trash
Community Details
- No Home Owners Association
- Four Seasons Estates Subdivision
Listing and Financial Details
- Tax Lot 21
- Assessor Parcel Number 020429503253908
Ownership History
Purchase Details
Home Financials for this Owner
Home Financials are based on the most recent Mortgage that was taken out on this home.Purchase Details
Home Financials for this Owner
Home Financials are based on the most recent Mortgage that was taken out on this home.Similar Homes in Gambrills, MD
Home Values in the Area
Average Home Value in this Area
Purchase History
| Date | Type | Sale Price | Title Company |
|---|---|---|---|
| Warranty Deed | $570,000 | Universal Title | |
| Deed | $350,000 | Title Resources Guaranty |
Mortgage History
| Date | Status | Loan Amount | Loan Type |
|---|---|---|---|
| Open | $480,250 | New Conventional |
Property History
| Date | Event | Price | Change | Sq Ft Price |
|---|---|---|---|---|
| 03/15/2023 03/15/23 | Sold | $570,000 | +1.8% | $258 / Sq Ft |
| 02/20/2023 02/20/23 | Pending | -- | -- | -- |
| 02/16/2023 02/16/23 | For Sale | $559,900 | +60.0% | $253 / Sq Ft |
| 08/08/2022 08/08/22 | Sold | $350,000 | 0.0% | $158 / Sq Ft |
| 08/08/2022 08/08/22 | Pending | -- | -- | -- |
| 08/08/2022 08/08/22 | For Sale | $350,000 | -- | $158 / Sq Ft |
Tax History Compared to Growth
Tax History
| Year | Tax Paid | Tax Assessment Tax Assessment Total Assessment is a certain percentage of the fair market value that is determined by local assessors to be the total taxable value of land and additions on the property. | Land | Improvement |
|---|---|---|---|---|
| 2024 | $4,955 | $416,267 | $0 | $0 |
| 2023 | $4,815 | $397,533 | $0 | $0 |
| 2022 | $4,389 | $378,800 | $227,200 | $151,600 |
| 2021 | $6,312 | $375,533 | $0 | $0 |
| 2020 | $3,067 | $372,267 | $0 | $0 |
| 2019 | $5,911 | $369,000 | $222,200 | $146,800 |
| 2018 | $3,588 | $353,867 | $0 | $0 |
| 2017 | $2,793 | $338,733 | $0 | $0 |
| 2016 | -- | $323,600 | $0 | $0 |
| 2015 | -- | $315,067 | $0 | $0 |
| 2014 | -- | $306,533 | $0 | $0 |
Agents Affiliated with this Home
-
Harmony Campbell

Seller's Agent in 2023
Harmony Campbell
Coldwell Banker (NRT-Southeast-MidAtlantic)
(301) 675-6470
4 in this area
125 Total Sales
-
John Hallis

Buyer's Agent in 2023
John Hallis
The KW Collective
(443) 745-5030
1 in this area
72 Total Sales
-
Noah Kaye

Buyer's Agent in 2022
Noah Kaye
Coldwell Banker (NRT-Southeast-MidAtlantic)
(410) 562-8119
2 in this area
113 Total Sales
Map
Source: Bright MLS
MLS Number: MDAA2053294
APN: 04-295-03253908
- 1006 Christmas Ln
- 2334 Maytime Dr
- 983 Sunny Ct
- 2493 Wintergreen Way
- 1002 Red Harvest Rd
- 955 Fall Ridge Way
- 963 Summer Hill Dr
- 1008 Red Clover Rd
- 2237 Autumn Valley Cir
- 2526 Hyacinth Ln
- 2234 Autumn Valley Cir
- 1221 Orchid Rd
- 2516 Black Oak Way
- 869 Frost Valley Cir
- 1239 Orchid Rd
- 2604 Clarion Ct
- 1009 Samantha Ln Unit 302
- 2637 Raptor Dr
- 931 Deerberry Ct
- 2433 Killarney Terrace






