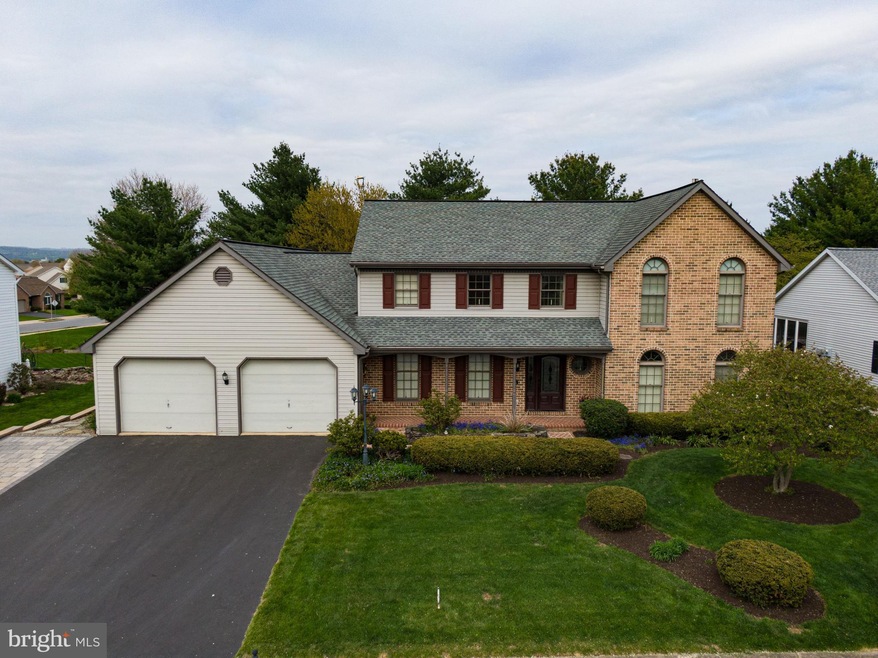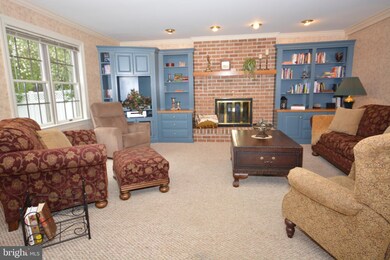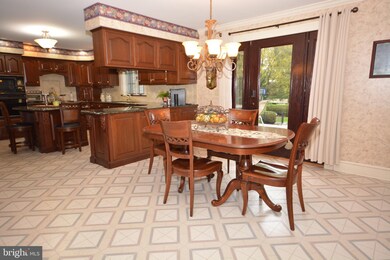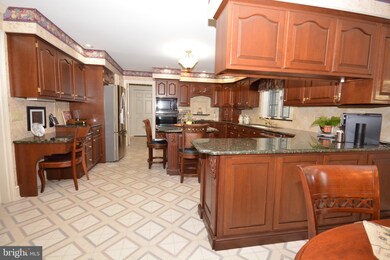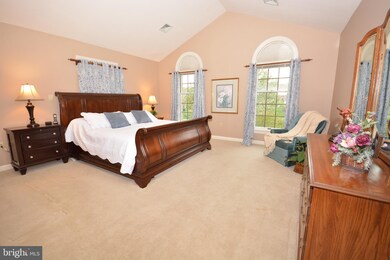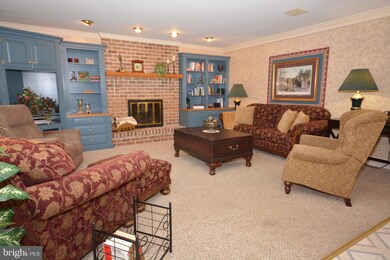
1025 Clearview Ave Ephrata, PA 17522
Highlights
- Colonial Architecture
- Property is near a park
- Vaulted Ceiling
- Deck
- Recreation Room
- 1-minute walk to Sycamore Park
About This Home
As of June 2022Welcome home to this beautiful 2 story home in Sycamore Acres, adjacent to the park! Enjoy 4000 sq. ft of living space; 4 Bedrooms, 3 full baths, 3 half baths; kitchen with island, granite countertops and tile backsplash, desk area, and pantry; great room with fireplace and built-in bookshelves and door with opening sidelights to deck; coat closet in Foyer; 1st-floor office; laundry room with granite countertops, new cabinets, half bath and closets, door to deck. Cozy up in the primary suite w/ vaulted ceiling, bath w/whirlpool tub & shower, mounted wall fireplace, new waterproof laminate floors, granite countertops, and walk-in closet. Spacious improved lower level with propane fireplace, wet bar w/6 bar stools, half bath, and pool table included. Newer 50 yr roof, new stone wall, and pavers, new composite deck and patio. Kids can play on their own basketball half-court. Oversized attached heated 2 car garage–space for 3rd vehicle or boat, rear door to backyard and staircase to attic (potential future office space). Heated driveway and walkway. Great location, minutes to Wellspan Ephrata Community Hospital. Home warranty included.
Be sure to click camera icon to view ALL photos and the Full 360-degree Virtual Tour.
Last Buyer's Agent
Berkshire Hathaway HomeServices Homesale Realty License #RS163192A

Home Details
Home Type
- Single Family
Est. Annual Taxes
- $6,409
Year Built
- Built in 1989
Lot Details
- 0.3 Acre Lot
- Stone Retaining Walls
- Landscaped
- Back, Front, and Side Yard
- Property is in very good condition
Parking
- 3 Car Direct Access Garage
- 4 Driveway Spaces
- Parking Storage or Cabinetry
- Front Facing Garage
- Garage Door Opener
Home Design
- Colonial Architecture
- Block Foundation
- Frame Construction
- Shingle Roof
- Composition Roof
- Vinyl Siding
- CPVC or PVC Pipes
Interior Spaces
- Property has 2 Levels
- Wet Bar
- Central Vacuum
- Built-In Features
- Crown Molding
- Vaulted Ceiling
- Ceiling Fan
- Recessed Lighting
- 4 Fireplaces
- Wood Burning Fireplace
- Free Standing Fireplace
- Fireplace With Glass Doors
- Screen For Fireplace
- Fireplace Mantel
- Brick Fireplace
- Electric Fireplace
- Gas Fireplace
- Double Hung Windows
- Wood Frame Window
- Great Room
- Living Room
- Dining Room
- Den
- Recreation Room
- Attic Fan
Kitchen
- Eat-In Kitchen
- Built-In Self-Cleaning Oven
- Cooktop<<rangeHoodToken>>
- <<builtInMicrowave>>
- Ice Maker
- Dishwasher
- Stainless Steel Appliances
- Kitchen Island
- Disposal
Flooring
- Wood
- Carpet
- Laminate
- Tile or Brick
- Vinyl
Bedrooms and Bathrooms
- 4 Bedrooms
- En-Suite Primary Bedroom
- Walk-In Closet
- <<tubWithShowerToken>>
- Walk-in Shower
Laundry
- Laundry Room
- Laundry on main level
- Front Loading Dryer
- Front Loading Washer
Finished Basement
- Heated Basement
- Interior Basement Entry
- Sump Pump
Home Security
- Carbon Monoxide Detectors
- Fire and Smoke Detector
Outdoor Features
- Deck
- Patio
- Shed
- Porch
Location
- Property is near a park
- Suburban Location
Schools
- Clay Elementary School
- Ephrata Middle School
- Ephrata High School
Utilities
- Forced Air Zoned Heating and Cooling System
- Heat Pump System
- 200+ Amp Service
- Propane Water Heater
- Cable TV Available
Community Details
- No Home Owners Association
- Sycamore Acres Subdivision
Listing and Financial Details
- Home warranty included in the sale of the property
- Assessor Parcel Number 260-73949-0-0000
Ownership History
Purchase Details
Home Financials for this Owner
Home Financials are based on the most recent Mortgage that was taken out on this home.Similar Homes in Ephrata, PA
Home Values in the Area
Average Home Value in this Area
Purchase History
| Date | Type | Sale Price | Title Company |
|---|---|---|---|
| Deed | $515,000 | Homesale Settlement Services L |
Mortgage History
| Date | Status | Loan Amount | Loan Type |
|---|---|---|---|
| Previous Owner | $350,000 | Stand Alone Refi Refinance Of Original Loan | |
| Previous Owner | $63,000 | Credit Line Revolving | |
| Previous Owner | $100,000 | Future Advance Clause Open End Mortgage | |
| Previous Owner | $150,000 | Credit Line Revolving | |
| Previous Owner | $182,000 | New Conventional | |
| Previous Owner | $200,000 | Credit Line Revolving | |
| Previous Owner | $600,000 | Credit Line Revolving |
Property History
| Date | Event | Price | Change | Sq Ft Price |
|---|---|---|---|---|
| 06/24/2022 06/24/22 | Sold | $515,000 | +3.2% | $124 / Sq Ft |
| 04/30/2022 04/30/22 | Pending | -- | -- | -- |
| 04/28/2022 04/28/22 | For Sale | $498,800 | -- | $120 / Sq Ft |
Tax History Compared to Growth
Tax History
| Year | Tax Paid | Tax Assessment Tax Assessment Total Assessment is a certain percentage of the fair market value that is determined by local assessors to be the total taxable value of land and additions on the property. | Land | Improvement |
|---|---|---|---|---|
| 2024 | $6,863 | $286,200 | $58,900 | $227,300 |
| 2023 | $6,695 | $286,200 | $58,900 | $227,300 |
| 2022 | $6,409 | $286,200 | $58,900 | $227,300 |
| 2021 | $6,275 | $286,200 | $58,900 | $227,300 |
| 2020 | $6,275 | $286,200 | $58,900 | $227,300 |
| 2019 | $6,189 | $286,200 | $58,900 | $227,300 |
| 2018 | $4,724 | $286,200 | $58,900 | $227,300 |
| 2017 | $6,553 | $247,600 | $44,000 | $203,600 |
| 2016 | $6,501 | $247,600 | $44,000 | $203,600 |
| 2015 | $1,437 | $247,600 | $44,000 | $203,600 |
| 2014 | $4,726 | $247,600 | $44,000 | $203,600 |
Agents Affiliated with this Home
-
Marian Rutt

Seller's Agent in 2022
Marian Rutt
RE/MAX
(717) 346-0142
107 Total Sales
-
Carole Kirchner

Buyer's Agent in 2022
Carole Kirchner
Berkshire Hathaway HomeServices Homesale Realty
(717) 629-8498
113 Total Sales
Map
Source: Bright MLS
MLS Number: PALA2016930
APN: 260-73949-0-0000
- 1035 Clearview Ave
- 1522 Lincoln Heights Ave
- 832 Martin Ave
- 1304 Marilyn Ave
- 168 S Market St
- 237 Fieldcrest Ln
- 212 Penn Ave
- 323 W Main St
- 1082 Hammon Ave
- 306 W Main St
- 88 Reagan Dr
- 6 Truman Dr
- 412 Buttercup Dr
- 18 Oaklawn Blvd
- 221 S State St
- 517 Landon Cir Unit 13
- 75 Circle Dr
- 479 Church Ave
- 232 S State St
- 572 Cloverbrook Dr
