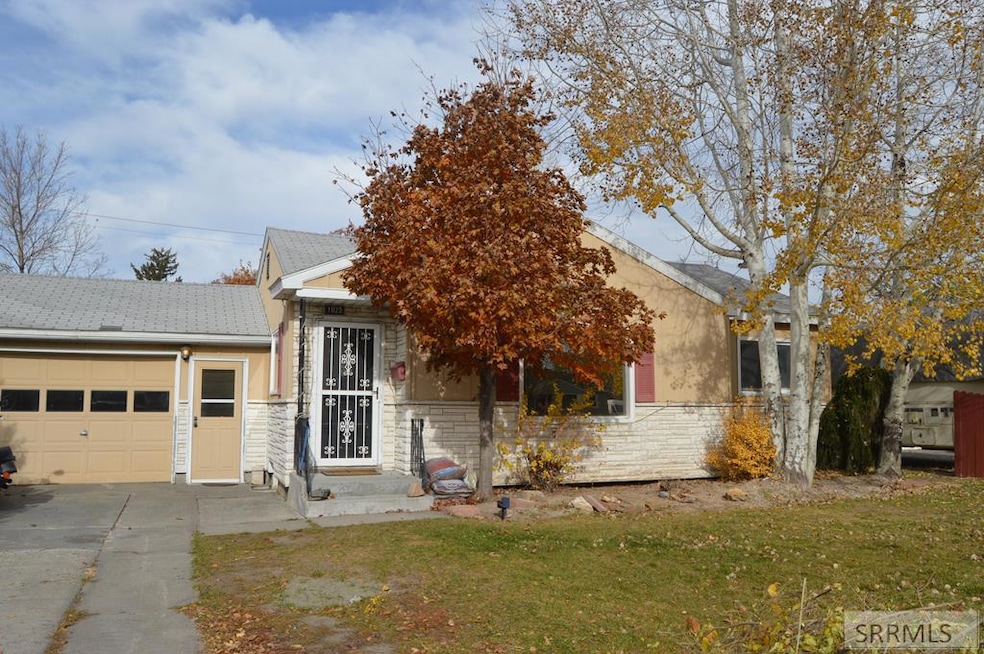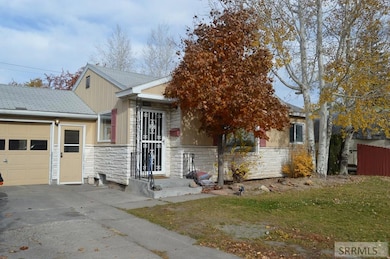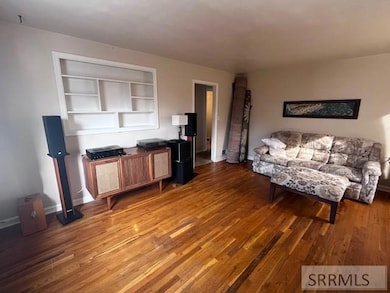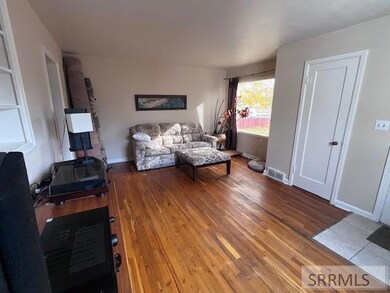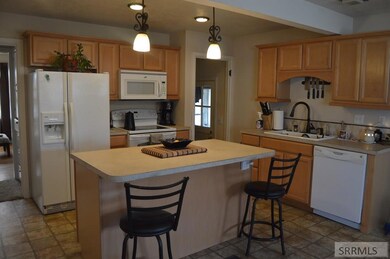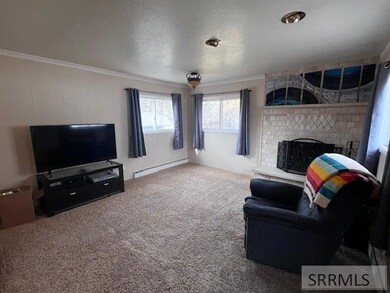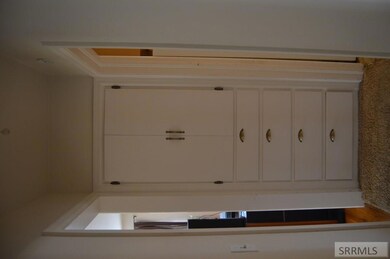1025 E 12th St Idaho Falls, ID 83404
Estimated payment $1,854/month
Highlights
- No HOA
- Game Room
- Breakfast Bar
- Hillcrest High School Rated 9+
- Workshop
- Patio
About This Home
Welcome to 1025 12th St! This wonderful home features 3 bedrooms, a full bathroom, and a convenient half bath in the basement. The spacious living room greets you with a large picture window that lets in plenty of natural sunlight. The kitchen offers ample space, an island, and an open concept connected to the cozy living room with a fireplace, perfect for chilly months. Upstairs, you'll find 2 bedrooms and the main bathroom. Downstairs, there's a versatile multipurpose room and plenty of storage for all your seasonal items. The additional bedroom downstairs includes a built-in dresser with great storage and an attached half bath for convenience. Outside, enjoy a mature lawn and trees providing privacy. Don't miss out on this fantastic home!
Home Details
Home Type
- Single Family
Est. Annual Taxes
- $1,732
Year Built
- Built in 1950
Lot Details
- 7,405 Sq Ft Lot
- Wood Fence
- Chain Link Fence
- Many Trees
- Garden
Parking
- 1 Car Garage
- Open Parking
Home Design
- Brick Exterior Construction
- Frame Construction
- Metal Roof
- Concrete Perimeter Foundation
Interior Spaces
- 1-Story Property
- Wood Burning Fireplace
- Family Room
- Game Room
- Workshop
- Carpet
- Finished Basement
- Laundry in Basement
Kitchen
- Breakfast Bar
- Microwave
- Dishwasher
Bedrooms and Bathrooms
- 3 Bedrooms
Outdoor Features
- Patio
- Exterior Lighting
Schools
- Linden Park 91El Elementary School
- Taylor View 91Jh Middle School
- Idaho Falls 91HS High School
Utilities
- Forced Air Heating and Cooling System
- Baseboard Heating
- Water Softener is Owned
Community Details
- No Home Owners Association
- Tew Addition Bon Subdivision
Listing and Financial Details
- Exclusions: Seller's Personal Things
Map
Home Values in the Area
Average Home Value in this Area
Tax History
| Year | Tax Paid | Tax Assessment Tax Assessment Total Assessment is a certain percentage of the fair market value that is determined by local assessors to be the total taxable value of land and additions on the property. | Land | Improvement |
|---|---|---|---|---|
| 2025 | $1,732 | $415,726 | $72,488 | $343,238 |
| 2024 | $1,732 | $374,648 | $49,969 | $324,679 |
| 2023 | $1,383 | $303,459 | $49,969 | $253,490 |
| 2022 | $1,907 | $276,598 | $32,138 | $244,460 |
| 2021 | $1,217 | $191,568 | $32,138 | $159,430 |
| 2019 | $1,387 | $159,635 | $26,775 | $132,860 |
| 2018 | $1,289 | $153,178 | $24,338 | $128,840 |
| 2017 | $1,204 | $135,010 | $17,700 | $117,310 |
| 2016 | $1,149 | $127,306 | $16,106 | $111,200 |
| 2015 | $1,113 | $116,956 | $16,106 | $100,850 |
| 2014 | $28,627 | $116,956 | $16,106 | $100,850 |
| 2013 | $1,070 | $115,906 | $16,106 | $99,800 |
Property History
| Date | Event | Price | List to Sale | Price per Sq Ft |
|---|---|---|---|---|
| 11/10/2025 11/10/25 | For Sale | $325,000 | -- | $174 / Sq Ft |
Purchase History
| Date | Type | Sale Price | Title Company |
|---|---|---|---|
| Warranty Deed | -- | -- | |
| Warranty Deed | -- | First American Title Co | |
| Warranty Deed | -- | None Available |
Mortgage History
| Date | Status | Loan Amount | Loan Type |
|---|---|---|---|
| Open | $120,268 | FHA | |
| Previous Owner | $66,000 | New Conventional |
Source: Snake River Regional MLS
MLS Number: 2180648
APN: RPA2500003009O
- 2194 Pend Oreille Cir
- 2195 Pend Oreille Cir
- 1969 Ririe Cir
- TBD Hoopes Ave
- 2081 John Adams Pkwy
- 967 S Woodruff Ave
- 636 Montcliffe Dr
- 1801 E 16th St
- 1955 Niagara St
- 1020 Koster Ave
- 1617 9th St
- 2049 Malibu Dr
- 2385 Caddis Way
- 2389 Caddis Way
- 2393 Caddis Way
- 2397 Caddis Way
- 2710 E 17th St
- 1043 Diamond Dr
- 130 Hatch Ave
- 2075 Belmont Ave
- 2236 Meppen Dr Unit 2236
- 2238 Meppen Dr
- 2135 Alan St
- 2120 Stace St Unit 4
- 1128 Stokes Ave
- 1400 Falcon Dr
- 2650 E 17th St
- 995 Austin Ave
- 320 N Woodruff Ave Unit 320
- 1915 S Woodruff Ave
- 690 Cambridge Dr
- 1379 Pinecrest Trail
- 246 N Curlew Dr
- 3124 E Chasewood Dr Unit 4
- 2260 Richards Ave Unit 1
- 1590 Bower Dr
- 590 N Woodruff Ave Unit 64
- 590 N Woodruff Ave Unit 40
- 680 Lincoln Dr Unit 682 Lincoln
- 1285 Jackson Dr
