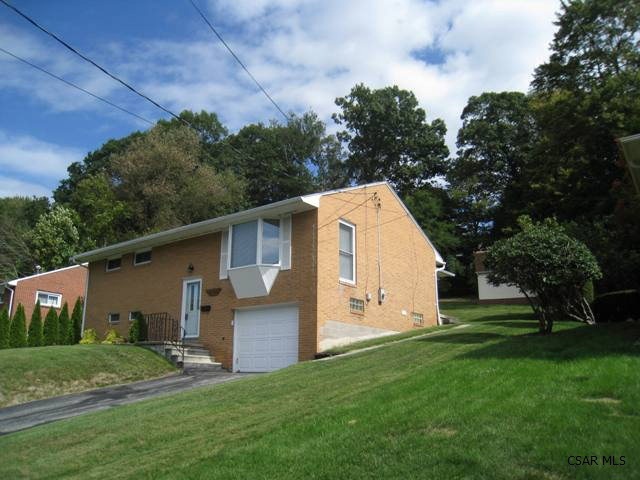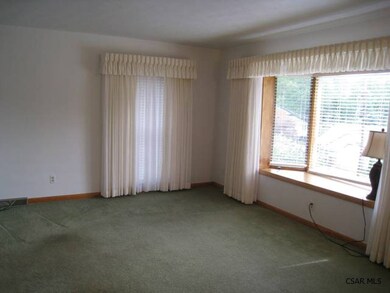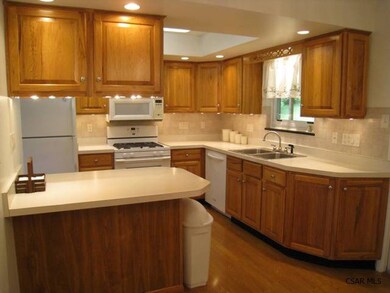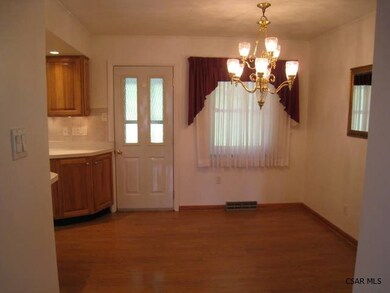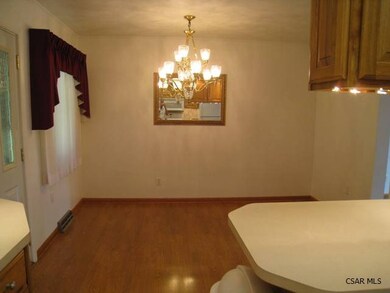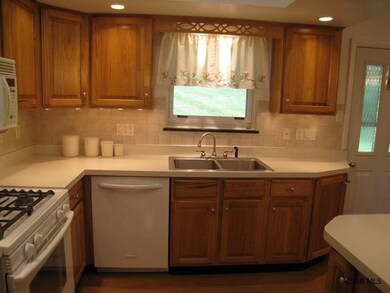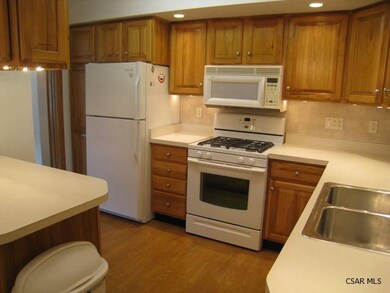
1025 Hillside Trail Johnstown, PA 15905
Westwood NeighborhoodHighlights
- Spa
- Raised Ranch Architecture
- Covered patio or porch
- Updated Kitchen
- Wood Flooring
- 1 Car Attached Garage
About This Home
As of January 2023Don't miss this move in condition Raised Brick Ranch in Lower Yoder Twp. This home has 3 bedrooms, 2 updated baths,updated eat-in kitchen,living rm,dining rm & spacious family rm area.Hardwood flooring under carpet.Covered rear porch. 12 x 20 -2-story shed with hardwood floors, electric & cable.Oversized one car integral garage.Pull down attic space.Newer windows. New roof!New cental air system. Well maintained & ready for the moving van! Close to shopping,schools & transportation.Call today to schedule your tour of this priced right property!
Last Buyer's Agent
NM zzNon-Member
Non-Member
Home Details
Home Type
- Single Family
Est. Annual Taxes
- $1,976
Lot Details
- 0.28 Acre Lot
- Rectangular Lot
Parking
- 1 Car Attached Garage
- Garage Door Opener
- Driveway
- Open Parking
Home Design
- Raised Ranch Architecture
- Brick Exterior Construction
- Shingle Roof
Interior Spaces
- 1-Story Property
- Double Pane Windows
- Window Treatments
- Bay Window
- Entrance Foyer
Kitchen
- Updated Kitchen
- Eat-In Kitchen
- Range<<rangeHoodToken>>
- <<microwave>>
- Dishwasher
- Disposal
Flooring
- Wood
- Carpet
- Laminate
- Ceramic Tile
- Vinyl
Bedrooms and Bathrooms
- 3 Bedrooms
- Remodeled Bathroom
- Bathroom on Main Level
- 2 Full Bathrooms
- Spa Bath
Laundry
- Laundry on lower level
- Sink Near Laundry
Partially Finished Basement
- Walk-Out Basement
- Basement Fills Entire Space Under The House
Outdoor Features
- Spa
- Covered patio or porch
- Exterior Lighting
- Shed
Utilities
- Forced Air Heating and Cooling System
- Natural Gas Connected
- Cable TV Available
Ownership History
Purchase Details
Home Financials for this Owner
Home Financials are based on the most recent Mortgage that was taken out on this home.Purchase Details
Home Financials for this Owner
Home Financials are based on the most recent Mortgage that was taken out on this home.Similar Homes in Johnstown, PA
Home Values in the Area
Average Home Value in this Area
Purchase History
| Date | Type | Sale Price | Title Company |
|---|---|---|---|
| Interfamily Deed Transfer | -- | None Available | |
| Deed | $105,000 | Peak Settlement |
Mortgage History
| Date | Status | Loan Amount | Loan Type |
|---|---|---|---|
| Open | $104,533 | VA | |
| Closed | $105,000 | VA |
Property History
| Date | Event | Price | Change | Sq Ft Price |
|---|---|---|---|---|
| 01/25/2023 01/25/23 | Sold | $80,000 | -7.0% | -- |
| 11/01/2022 11/01/22 | Pending | -- | -- | -- |
| 09/16/2022 09/16/22 | For Sale | $86,000 | -18.1% | -- |
| 02/23/2017 02/23/17 | Sold | $105,000 | -15.9% | $67 / Sq Ft |
| 02/20/2017 02/20/17 | Pending | -- | -- | -- |
| 06/15/2016 06/15/16 | For Sale | $124,900 | -- | $80 / Sq Ft |
Tax History Compared to Growth
Tax History
| Year | Tax Paid | Tax Assessment Tax Assessment Total Assessment is a certain percentage of the fair market value that is determined by local assessors to be the total taxable value of land and additions on the property. | Land | Improvement |
|---|---|---|---|---|
| 2025 | $1,015 | $20,100 | $3,620 | $16,480 |
| 2024 | $1,992 | $20,100 | $3,620 | $16,480 |
| 2023 | $1,992 | $20,100 | $3,620 | $16,480 |
| 2022 | $1,982 | $20,100 | $3,620 | $16,480 |
| 2021 | $2,033 | $20,100 | $3,620 | $16,480 |
| 2020 | $1,992 | $20,100 | $3,620 | $16,480 |
| 2019 | $1,992 | $20,100 | $3,620 | $16,480 |
| 2018 | $1,992 | $20,100 | $3,620 | $16,480 |
| 2017 | $1,966 | $20,100 | $3,620 | $16,480 |
| 2016 | $693 | $20,100 | $3,620 | $16,480 |
| 2015 | $593 | $20,100 | $3,620 | $16,480 |
| 2014 | $593 | $20,100 | $3,620 | $16,480 |
Agents Affiliated with this Home
-
Jeffrey Walker
J
Seller's Agent in 2023
Jeffrey Walker
FOREST LAKE REAL ESTATE GROUP
(814) 233-6500
2 in this area
411 Total Sales
-
Tyler Thompson

Buyer's Agent in 2023
Tyler Thompson
REALTY ONE GROUP LANDMARK
(724) 525-7732
2 in this area
562 Total Sales
-
N
Buyer's Agent in 2017
NM zzNon-Member
Non-Member
Map
Source: Cambria Somerset Association of REALTORS®
MLS Number: 96014166
APN: 039-062660
- 1936 Minno Dr
- 1715 Jaffa Dr
- 1538 Mary Dr
- 323 Westgate Dr
- 726 Sunset Ave
- 1502 Goucher St
- 2139 Woodcrest Dr
- 1442 Paulton St
- 1433 Emmett Dr
- 916 Saint Clair Rd
- 312 Furnari Ave
- 2269 Sunshine Ave
- 2244 Pitt Ave
- 136 Martha Ln
- 0 Mccaffrey Ln
- 406 Stoney Ln
- 241 Grazier St
- 1700 Luzerne Street Extension
- 125 Palliser St
- 932 Luzerne St
