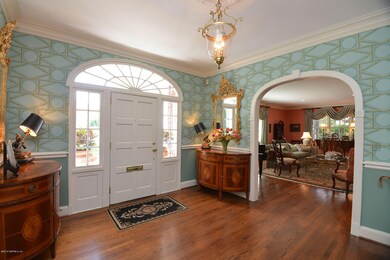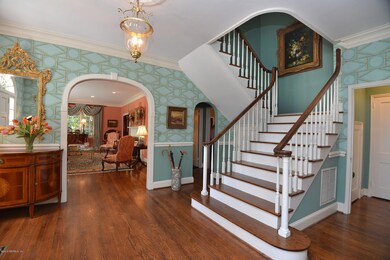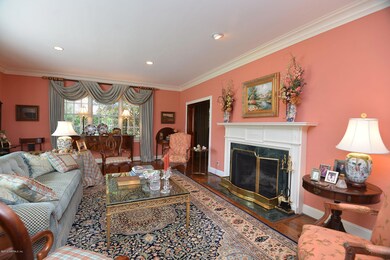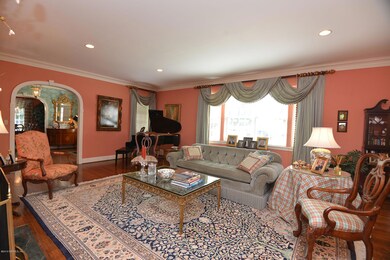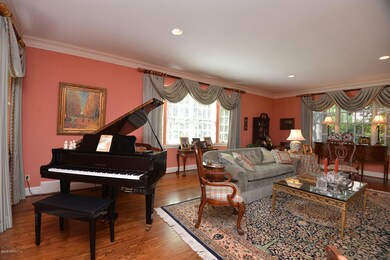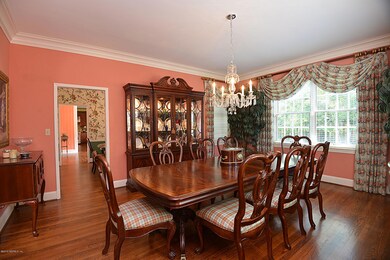
1025 Maple Ln Jacksonville, FL 32207
San Marco NeighborhoodHighlights
- Spa
- Vaulted Ceiling
- Wood Flooring
- Hendricks Avenue Elementary School Rated A-
- Traditional Architecture
- 2 Fireplaces
About This Home
As of February 2024Truly Magnificent traditional home on one of the most beautiful streets in Jacksonville! Gracious formal living and dining rooms, beautifully updated kitchen with rich wood cabinets, granite counters, huge island and walk-in pantry. Large Family room with vaulted ceiling and fireplace. Billiard room, separate breakfast room, wine storage room, study and large family planning space adjacent to kitchen and laundry room. Pool, formal English garden with fountain and a three car garage. This home has every feature you can imagine!
Buyer to verify square footage.
Last Agent to Sell the Property
THE LEGENDS OF REAL ESTATE License #3174269 Listed on: 08/16/2016

Home Details
Home Type
- Single Family
Est. Annual Taxes
- $29,384
Year Built
- Built in 1938
Lot Details
- Lot Dimensions are 101 x 214
- Back Yard Fenced
Parking
- 3 Car Attached Garage
- Garage Door Opener
- Circular Driveway
Home Design
- Traditional Architecture
- Shingle Roof
Interior Spaces
- 6,800 Sq Ft Home
- 3-Story Property
- Wet Bar
- Built-In Features
- Vaulted Ceiling
- 2 Fireplaces
- Wood Burning Fireplace
- Gas Fireplace
- Entrance Foyer
- Security System Owned
Kitchen
- Breakfast Area or Nook
- Gas Range
- <<microwave>>
- Ice Maker
- Dishwasher
- Wine Cooler
- Kitchen Island
- Disposal
Flooring
- Wood
- Tile
Bedrooms and Bathrooms
- 5 Bedrooms
- Walk-In Closet
- Bathtub With Separate Shower Stall
Laundry
- Dryer
- Washer
Outdoor Features
- Spa
- Patio
- Front Porch
Schools
- Hendricks Avenue Elementary School
- Landon Middle School
- Samuel W. Wolfson High School
Utilities
- Zoned Heating and Cooling
- Heat Pump System
Community Details
- No Home Owners Association
- San Marco Subdivision
Listing and Financial Details
- Assessor Parcel Number 0814120000
Ownership History
Purchase Details
Home Financials for this Owner
Home Financials are based on the most recent Mortgage that was taken out on this home.Purchase Details
Purchase Details
Home Financials for this Owner
Home Financials are based on the most recent Mortgage that was taken out on this home.Purchase Details
Purchase Details
Home Financials for this Owner
Home Financials are based on the most recent Mortgage that was taken out on this home.Purchase Details
Home Financials for this Owner
Home Financials are based on the most recent Mortgage that was taken out on this home.Similar Homes in the area
Home Values in the Area
Average Home Value in this Area
Purchase History
| Date | Type | Sale Price | Title Company |
|---|---|---|---|
| Warranty Deed | $2,110,000 | None Listed On Document | |
| Interfamily Deed Transfer | -- | Attorney | |
| Warranty Deed | $1,425,000 | Attorney | |
| Interfamily Deed Transfer | -- | -- | |
| Warranty Deed | $590,000 | -- | |
| Warranty Deed | -- | -- |
Mortgage History
| Date | Status | Loan Amount | Loan Type |
|---|---|---|---|
| Open | $1,582,500 | New Conventional | |
| Previous Owner | $1,125,000 | New Conventional | |
| Previous Owner | $240,000 | Credit Line Revolving | |
| Previous Owner | $1,000,000 | Unknown | |
| Previous Owner | $200,000 | Credit Line Revolving | |
| Previous Owner | $150,000 | Credit Line Revolving | |
| Previous Owner | $50,000 | Credit Line Revolving | |
| Previous Owner | $800,000 | Unknown | |
| Previous Owner | $450,000 | No Value Available | |
| Previous Owner | $393,750 | No Value Available |
Property History
| Date | Event | Price | Change | Sq Ft Price |
|---|---|---|---|---|
| 02/09/2024 02/09/24 | Sold | $2,110,000 | -13.9% | $317 / Sq Ft |
| 12/23/2023 12/23/23 | For Sale | $2,450,000 | +71.9% | $368 / Sq Ft |
| 12/23/2023 12/23/23 | Pending | -- | -- | -- |
| 12/17/2023 12/17/23 | Off Market | $1,425,000 | -- | -- |
| 12/16/2023 12/16/23 | Off Market | $2,450,000 | -- | -- |
| 12/10/2023 12/10/23 | For Sale | $2,450,000 | -10.1% | $368 / Sq Ft |
| 12/03/2023 12/03/23 | For Sale | $2,725,000 | +91.2% | $410 / Sq Ft |
| 08/11/2017 08/11/17 | Sold | $1,425,000 | -15.9% | $210 / Sq Ft |
| 07/21/2017 07/21/17 | Pending | -- | -- | -- |
| 08/16/2016 08/16/16 | For Sale | $1,695,000 | -- | $249 / Sq Ft |
Tax History Compared to Growth
Tax History
| Year | Tax Paid | Tax Assessment Tax Assessment Total Assessment is a certain percentage of the fair market value that is determined by local assessors to be the total taxable value of land and additions on the property. | Land | Improvement |
|---|---|---|---|---|
| 2025 | $29,384 | $1,673,668 | $500,157 | $1,173,511 |
| 2024 | $21,386 | $1,631,241 | $482,030 | $1,149,211 |
| 2023 | $21,386 | $1,218,604 | $0 | $0 |
| 2022 | $19,676 | $1,183,111 | $0 | $0 |
| 2021 | $19,614 | $1,148,652 | $0 | $0 |
| 2020 | $19,455 | $1,132,793 | $291,460 | $841,333 |
| 2019 | $20,521 | $1,176,537 | $0 | $0 |
| 2018 | $20,307 | $1,154,600 | $0 | $0 |
| 2017 | $12,823 | $731,169 | $0 | $0 |
| 2016 | $12,778 | $716,131 | $0 | $0 |
| 2015 | $12,911 | $711,153 | $0 | $0 |
| 2014 | $12,943 | $705,509 | $0 | $0 |
Agents Affiliated with this Home
-
Wade Griffin

Seller's Agent in 2024
Wade Griffin
COLDWELL BANKER VANGUARD REALTY
(904) 534-0969
5 in this area
130 Total Sales
-
TIFFANY HEBERT
T
Seller Co-Listing Agent in 2024
TIFFANY HEBERT
COLDWELL BANKER VANGUARD REALTY
(904) 855-5495
3 in this area
50 Total Sales
-
LINDA MCMORROW
L
Seller's Agent in 2017
LINDA MCMORROW
THE LEGENDS OF REAL ESTATE
(904) 626-9900
1 in this area
38 Total Sales
-
Selby Kaiser

Seller Co-Listing Agent in 2017
Selby Kaiser
THE LEGENDS OF REAL ESTATE
(904) 626-8800
1 in this area
40 Total Sales
Map
Source: realMLS (Northeast Florida Multiple Listing Service)
MLS Number: 843085
APN: 081412-0000
- 1052 Holly Ln
- 2545 Hendricks Ave
- 2429 Pineridge Rd
- 2127 River Rd
- 2565 Pineridge Rd
- 2755 Green Bay Ln
- 2150 Minerva Ave
- 2739 Southwood Ln
- 1610 Lang Ct
- 1221 Oriental Gardens Rd
- 1124 Oriental Gardens Rd
- 2304 Bethune Ave
- 1266 Belmont Terrace
- 1887 San Marco Blvd
- 2021 Belote Place
- 1514 Dunsford Rd
- 1233 Belmont Terrace
- 1210 Inwood Terrace
- 3340 San Jose Blvd
- 1745 Belmonte Ave

