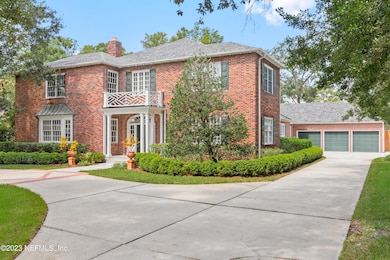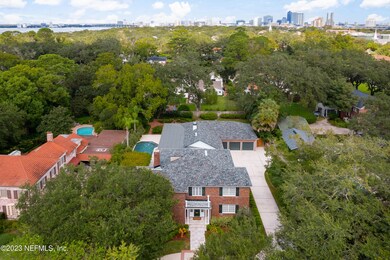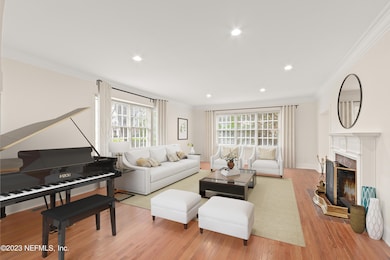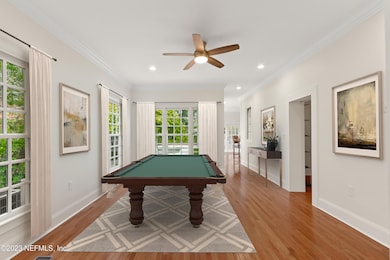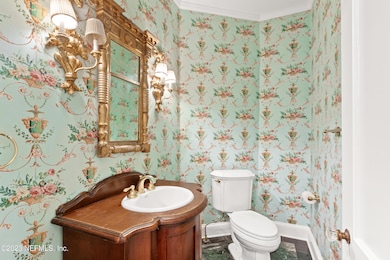
1025 Maple Ln Jacksonville, FL 32207
San Marco NeighborhoodHighlights
- Spa
- Traditional Architecture
- 2 Fireplaces
- Hendricks Avenue Elementary School Rated A-
- Wood Flooring
- No HOA
About This Home
As of February 2024This is a truly magnificent historic San Marco home with all the space you could need, along with a three car garage, swimming pool, a garden and a big backyard. There is a billiard/game room, a study, an office, a play room, theater room, wine celler, bar room, a formal living room, formal dining room, a huge family room off the kitchen overlooking the covered patio and pool. Back of the house has an exercise/dance room next to a storage room and full bath which all could become downstairs suite for guest or family. All other bedrooms upstairs. In the back of garage is a workshop area. Roof is 2023, HVAC 2020 and 2023 and many more updates. Rare to see a home for sale with this size and land and just steps from San Marco square. It's a great place to host family and friends.
Last Agent to Sell the Property
COLDWELL BANKER VANGUARD REALTY License #3078046 Listed on: 12/23/2023

Last Buyer's Agent
COLDWELL BANKER VANGUARD REALTY License #3078046 Listed on: 12/23/2023

Home Details
Home Type
- Single Family
Est. Annual Taxes
- $29,384
Year Built
- Built in 1938
Lot Details
- Lot Dimensions are 101x215
- Back Yard Fenced
Parking
- 3 Car Attached Garage
- Electric Vehicle Home Charger
- Garage Door Opener
- Additional Parking
Home Design
- Traditional Architecture
- Shingle Roof
Interior Spaces
- 6,654 Sq Ft Home
- 3-Story Property
- 2 Fireplaces
- Wood Burning Fireplace
- Gas Fireplace
- Entrance Foyer
- Wood Flooring
Kitchen
- Breakfast Bar
- Gas Range
- <<microwave>>
- Dishwasher
- Kitchen Island
Bedrooms and Bathrooms
- 5 Bedrooms
- Walk-In Closet
- Bathtub With Separate Shower Stall
Laundry
- Dryer
- Washer
Eco-Friendly Details
- Energy-Efficient Windows
Pool
- Spa
- Gas Heated Pool
Schools
- Hendricks Avenue Elementary School
- Landon Middle School
Utilities
- Central Heating and Cooling System
- Heat Pump System
- Electric Water Heater
Community Details
- No Home Owners Association
- San Marco Subdivision
Listing and Financial Details
- Assessor Parcel Number 0814120000
Ownership History
Purchase Details
Home Financials for this Owner
Home Financials are based on the most recent Mortgage that was taken out on this home.Purchase Details
Purchase Details
Home Financials for this Owner
Home Financials are based on the most recent Mortgage that was taken out on this home.Purchase Details
Purchase Details
Home Financials for this Owner
Home Financials are based on the most recent Mortgage that was taken out on this home.Purchase Details
Home Financials for this Owner
Home Financials are based on the most recent Mortgage that was taken out on this home.Similar Homes in Jacksonville, FL
Home Values in the Area
Average Home Value in this Area
Purchase History
| Date | Type | Sale Price | Title Company |
|---|---|---|---|
| Warranty Deed | $2,110,000 | None Listed On Document | |
| Interfamily Deed Transfer | -- | Attorney | |
| Warranty Deed | $1,425,000 | Attorney | |
| Interfamily Deed Transfer | -- | -- | |
| Warranty Deed | $590,000 | -- | |
| Warranty Deed | -- | -- |
Mortgage History
| Date | Status | Loan Amount | Loan Type |
|---|---|---|---|
| Open | $1,582,500 | New Conventional | |
| Previous Owner | $1,125,000 | New Conventional | |
| Previous Owner | $240,000 | Credit Line Revolving | |
| Previous Owner | $1,000,000 | Unknown | |
| Previous Owner | $200,000 | Credit Line Revolving | |
| Previous Owner | $150,000 | Credit Line Revolving | |
| Previous Owner | $50,000 | Credit Line Revolving | |
| Previous Owner | $800,000 | Unknown | |
| Previous Owner | $450,000 | No Value Available | |
| Previous Owner | $393,750 | No Value Available |
Property History
| Date | Event | Price | Change | Sq Ft Price |
|---|---|---|---|---|
| 02/09/2024 02/09/24 | Sold | $2,110,000 | -13.9% | $317 / Sq Ft |
| 12/23/2023 12/23/23 | For Sale | $2,450,000 | +71.9% | $368 / Sq Ft |
| 12/23/2023 12/23/23 | Pending | -- | -- | -- |
| 12/17/2023 12/17/23 | Off Market | $1,425,000 | -- | -- |
| 12/16/2023 12/16/23 | Off Market | $2,450,000 | -- | -- |
| 12/10/2023 12/10/23 | For Sale | $2,450,000 | -10.1% | $368 / Sq Ft |
| 12/03/2023 12/03/23 | For Sale | $2,725,000 | +91.2% | $410 / Sq Ft |
| 08/11/2017 08/11/17 | Sold | $1,425,000 | -15.9% | $210 / Sq Ft |
| 07/21/2017 07/21/17 | Pending | -- | -- | -- |
| 08/16/2016 08/16/16 | For Sale | $1,695,000 | -- | $249 / Sq Ft |
Tax History Compared to Growth
Tax History
| Year | Tax Paid | Tax Assessment Tax Assessment Total Assessment is a certain percentage of the fair market value that is determined by local assessors to be the total taxable value of land and additions on the property. | Land | Improvement |
|---|---|---|---|---|
| 2025 | $29,384 | $1,673,668 | $500,157 | $1,173,511 |
| 2024 | $21,386 | $1,631,241 | $482,030 | $1,149,211 |
| 2023 | $21,386 | $1,218,604 | $0 | $0 |
| 2022 | $19,676 | $1,183,111 | $0 | $0 |
| 2021 | $19,614 | $1,148,652 | $0 | $0 |
| 2020 | $19,455 | $1,132,793 | $291,460 | $841,333 |
| 2019 | $20,521 | $1,176,537 | $0 | $0 |
| 2018 | $20,307 | $1,154,600 | $0 | $0 |
| 2017 | $12,823 | $731,169 | $0 | $0 |
| 2016 | $12,778 | $716,131 | $0 | $0 |
| 2015 | $12,911 | $711,153 | $0 | $0 |
| 2014 | $12,943 | $705,509 | $0 | $0 |
Agents Affiliated with this Home
-
Wade Griffin

Seller's Agent in 2024
Wade Griffin
COLDWELL BANKER VANGUARD REALTY
(904) 534-0969
5 in this area
130 Total Sales
-
TIFFANY HEBERT
T
Seller Co-Listing Agent in 2024
TIFFANY HEBERT
COLDWELL BANKER VANGUARD REALTY
(904) 855-5495
3 in this area
50 Total Sales
-
LINDA MCMORROW
L
Seller's Agent in 2017
LINDA MCMORROW
THE LEGENDS OF REAL ESTATE
(904) 626-9900
1 in this area
38 Total Sales
-
Selby Kaiser

Seller Co-Listing Agent in 2017
Selby Kaiser
THE LEGENDS OF REAL ESTATE
(904) 626-8800
1 in this area
40 Total Sales
Map
Source: realMLS (Northeast Florida Multiple Listing Service)
MLS Number: 1248983
APN: 081412-0000
- 1052 Holly Ln
- 2545 Hendricks Ave
- 2429 Pineridge Rd
- 2127 River Rd
- 2565 Pineridge Rd
- 2755 Green Bay Ln
- 2150 Minerva Ave
- 2739 Southwood Ln
- 1610 Lang Ct
- 1221 Oriental Gardens Rd
- 1124 Oriental Gardens Rd
- 2304 Bethune Ave
- 1266 Belmont Terrace
- 1887 San Marco Blvd
- 2021 Belote Place
- 1514 Dunsford Rd
- 1233 Belmont Terrace
- 1210 Inwood Terrace
- 3340 San Jose Blvd
- 1745 Belmonte Ave

