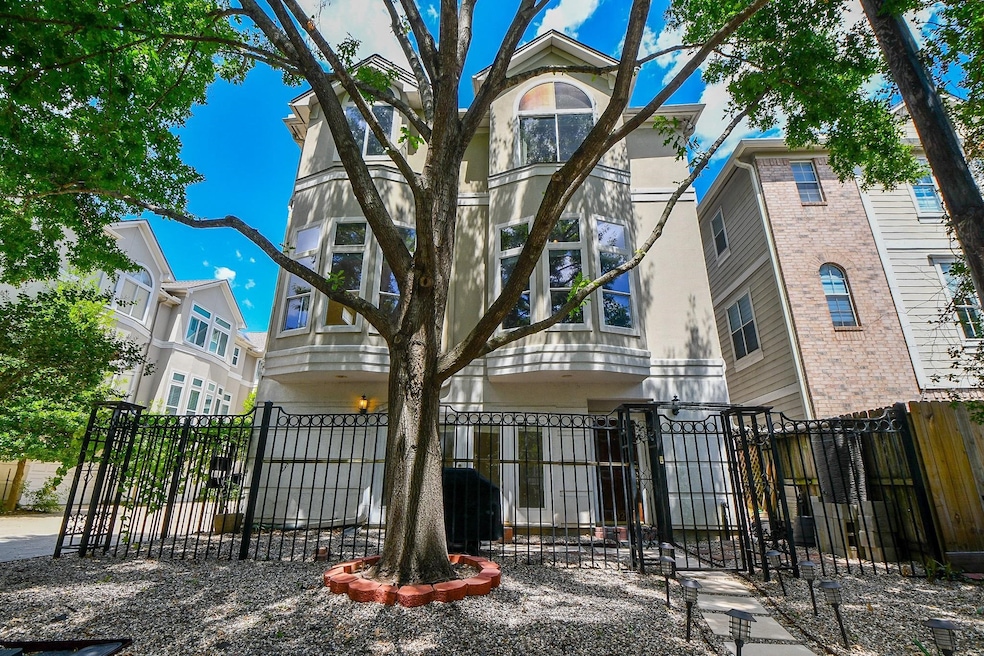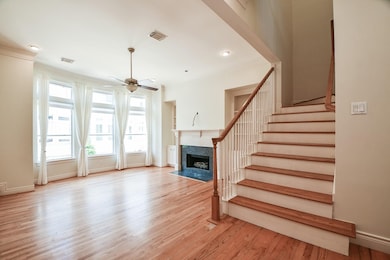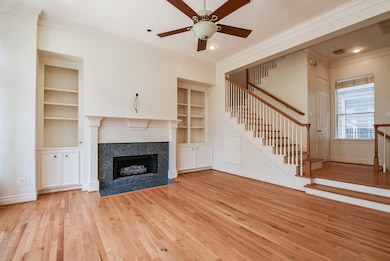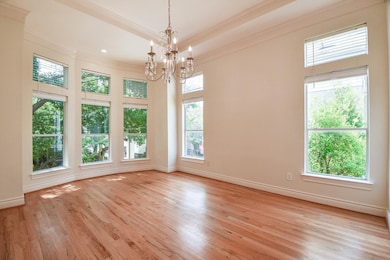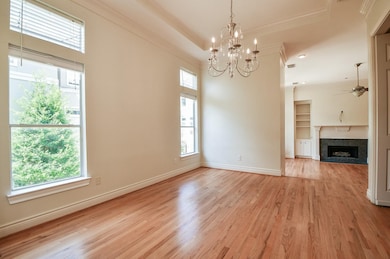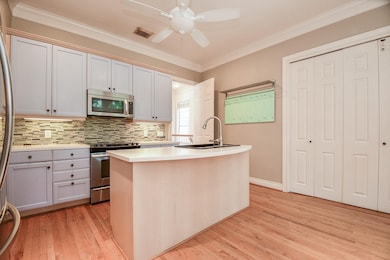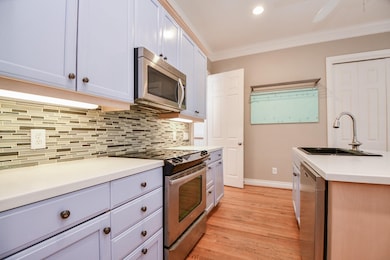1025 Marconi St Houston, TX 77019
Montrose NeighborhoodHighlights
- Spa
- Traditional Architecture
- Hydromassage or Jetted Bathtub
- Wharton Dual Language Academy Rated A-
- Engineered Wood Flooring
- Corner Lot
About This Home
Welcome to 1025 Marconi Street, a thoughtfully designed three-story single-family townhouse with a firewall separating it from the neighboring unit. This home offers 3 bedrooms, 3.5 baths, and soaring ceilings throughout. The main living area is on the second floor, featuring bay windows and a center fireplace that anchor the space. An elegant dining room with tray ceiling, wall of windows, and a chic chandelier creates the perfect setting for gatherings. The kitchen includes white cabinetry, under-cabinet lighting, Corian countertops, and a large island that opens to the breakfast area with outdoor views. Upstairs, the spacious primary suite boasts abundant natural light, a walk-in closet, and an ensuite bath with dual vanities, a jetted tub, and separate shower. Two additional bedrooms, each with their own full bath, offer privacy and flexibility for guests, roommates, or a home office. This home blends comfort and function in a prime location. Schedule your showings today!
Home Details
Home Type
- Single Family
Est. Annual Taxes
- $10,665
Year Built
- Built in 1998
Lot Details
- 2,155 Sq Ft Lot
- West Facing Home
- Corner Lot
Parking
- 2 Car Attached Garage
- Garage Door Opener
Home Design
- Traditional Architecture
Interior Spaces
- 2,458 Sq Ft Home
- 3-Story Property
- Crown Molding
- High Ceiling
- Ceiling Fan
- Gas Log Fireplace
- Living Room
- Breakfast Room
- Utility Room
- Washer and Gas Dryer Hookup
Kitchen
- Breakfast Bar
- Electric Oven
- Electric Range
- Microwave
- Dishwasher
- Kitchen Island
- Solid Surface Countertops
- Pots and Pans Drawers
- Disposal
Flooring
- Engineered Wood
- Carpet
- Tile
Bedrooms and Bathrooms
- 3 Bedrooms
- En-Suite Primary Bedroom
- Double Vanity
- Hydromassage or Jetted Bathtub
- Bathtub with Shower
- Separate Shower
Eco-Friendly Details
- ENERGY STAR Qualified Appliances
- Energy-Efficient HVAC
- Energy-Efficient Lighting
- Energy-Efficient Insulation
- Energy-Efficient Thermostat
Pool
- Spa
Schools
- William Wharton K-8 Dual Language Academy Elementary School
- Gregory-Lincoln Middle School
- Lamar High School
Utilities
- Central Heating and Cooling System
- Heating System Uses Gas
- Programmable Thermostat
- No Utilities
Listing and Financial Details
- Property Available on 8/1/25
- Long Term Lease
Community Details
Overview
- Columbus Add Subdivision
Pet Policy
- No Pets Allowed
Map
Source: Houston Association of REALTORS®
MLS Number: 87194803
APN: 0101650000008
- 1202 Marconi St
- 1020 Columbus St
- 1209 W Bell St
- 1406 Columbus St Unit 303
- 1128 W Pierce St
- 1018 Crocker St Unit B
- 1016 Crocker St
- 1210 Crocker St
- 1226 W Bell St Unit C
- 2909 W Dallas St
- 1302 Crocker St
- 1419 Montrose Blvd Unit 301
- 1013 Crocker St
- 1203 Crocker St Unit B
- 1202 Joe Annie St
- 1307 W Bell St
- 1236 W Gray St
- 1415 Crocker St
- 1116 Peden St
- 614 W Bell St Unit B
- 2400 W Dallas St
- 1004 Columbus St
- 1122 Columbus St
- 2221 W Dallas St
- 1320 Montrose Blvd
- 1016 Crocker St
- 2900 W Dallas St
- 2210 W Dallas St
- 1203 Crocker St Unit B
- 1203B Crocker St
- 1114 Joe Annie St Unit 2
- 700 W Clay St
- 1207 W Gray St Unit 2
- 1979 W Mckinney St
- 1219 W Gray St Unit 4
- 1326 W Bell St
- 1112 Peveto St Unit B
- 907 W Gray St Unit 3
- 1504 Hazel St
- 1208 Peden St
